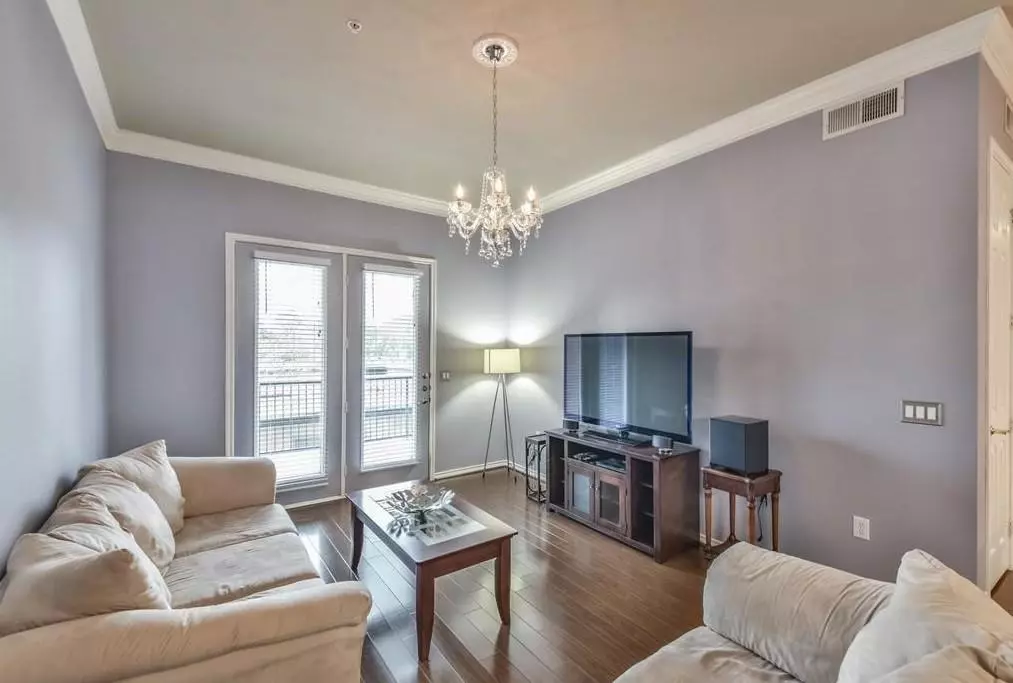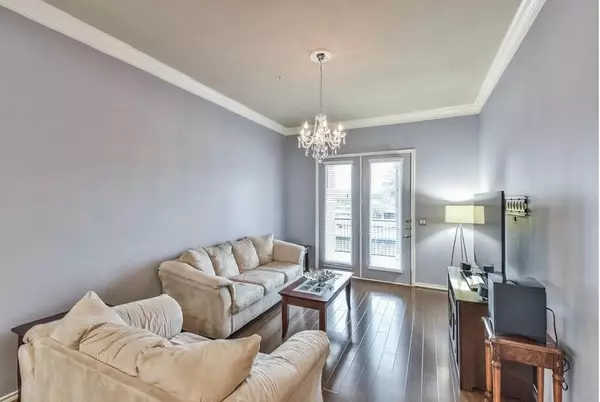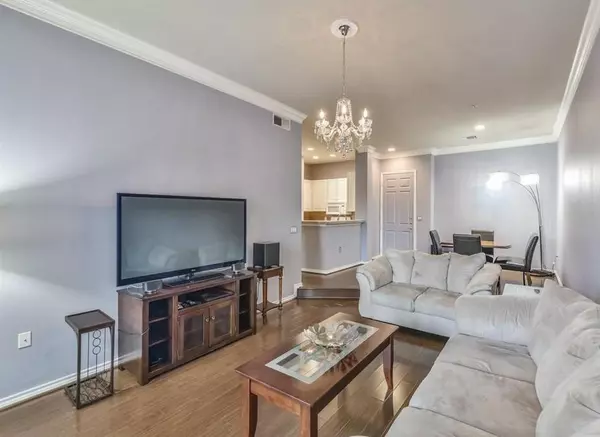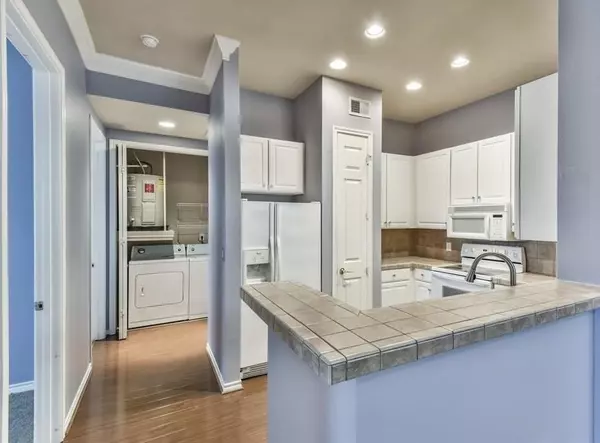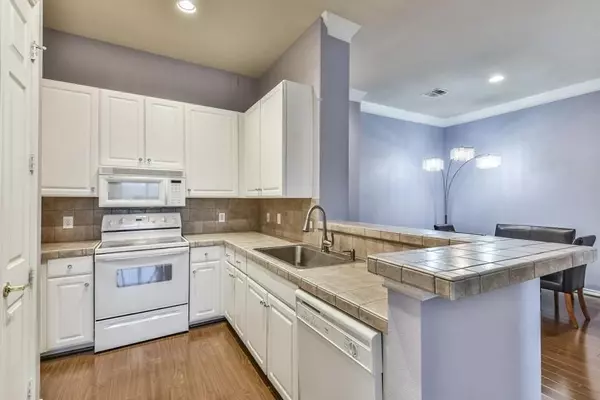$265,000
For more information regarding the value of a property, please contact us for a free consultation.
2400 Mccue RD #230 Houston, TX 77056
2 Beds
1 Bath
1,203 SqFt
Key Details
Property Type Condo
Listing Status Sold
Purchase Type For Sale
Square Footage 1,203 sqft
Price per Sqft $203
Subdivision 2400 Mccue Condos
MLS Listing ID 57509390
Sold Date 05/10/23
Bedrooms 2
Full Baths 1
HOA Fees $515/mo
Year Built 2001
Annual Tax Amount $5,284
Tax Year 2022
Property Description
Situated in the heart of the Houston Galleria district is this two bed, 1 bath unit. This fabulous 2nd floor condo has a large balcony. Fully furnished with all the amenities from home incl. Pots n pans, he, silverware etc. The building is within walking distance of shopping, restaurants, and a short 10-minute drive to Memorial Park. Other details about the space include a magnificent open living room, 2-car unassigned parking, and there is also EV charging stations on site. Your new space celebrates comfort modern living, luxurious amenities including security, gym, business center, recreation center, pool area, and friendly staff onsite to assist you during business hours. This home also features a laundry area with a large capacity washer/dryer although there is a full size W/D inside the unit. 24/7 courtesy officer on duty and secured underground parking.
For the investor. This property allows short term rentals. Great opportunity to build your portfolio.
Location
State TX
County Harris
Area Galleria
Building/Complex Name 2400 MCCUE
Rooms
Bedroom Description All Bedrooms Down,Walk-In Closet
Other Rooms 1 Living Area, Living/Dining Combo, Utility Room in House
Master Bathroom Primary Bath: Tub/Shower Combo, Vanity Area
Den/Bedroom Plus 2
Kitchen Breakfast Bar, Pantry, Pots/Pans Drawers, Under Cabinet Lighting
Interior
Interior Features Balcony, Central Laundry, Drapes/Curtains/Window Cover, Elevator, Fire/Smoke Alarm, Fully Sprinklered, Refrigerator Included
Heating Central Electric
Cooling Central Electric
Flooring Carpet, Engineered Wood, Tile
Appliance Dryer Included, Electric Dryer Connection, Full Size, Refrigerator, Washer Included
Dryer Utilities 1
Exterior
Exterior Feature Balcony/Terrace, Exercise Room, Guest Room Available, Service Elevator, Storage, Trash Chute
Street Surface Asphalt,Concrete,Curbs,Gutters
Total Parking Spaces 2
Private Pool No
Building
Lot Description Cleared
New Construction No
Schools
Elementary Schools Briargrove Elementary School
Middle Schools Tanglewood Middle School
High Schools Wisdom High School
School District 27 - Houston
Others
Pets Allowed With Restrictions
HOA Fee Include Building & Grounds,Cable TV,Clubhouse,Concierge,Courtesy Patrol,Gas,Insurance Common Area,On Site Guard,Recreational Facilities,Trash Removal
Senior Community No
Tax ID 126-949-000-0072
Ownership Full Ownership
Energy Description Ceiling Fans,Digital Program Thermostat,High-Efficiency HVAC
Acceptable Financing Cash Sale, Conventional, Investor, VA
Tax Rate 2.2019
Disclosures Sellers Disclosure
Green/Energy Cert Energy Star Qualified Home
Listing Terms Cash Sale, Conventional, Investor, VA
Financing Cash Sale,Conventional,Investor,VA
Special Listing Condition Sellers Disclosure
Pets Allowed With Restrictions
Read Less
Want to know what your home might be worth? Contact us for a FREE valuation!

Our team is ready to help you sell your home for the highest possible price ASAP

Bought with NB Elite Realty

GET MORE INFORMATION

