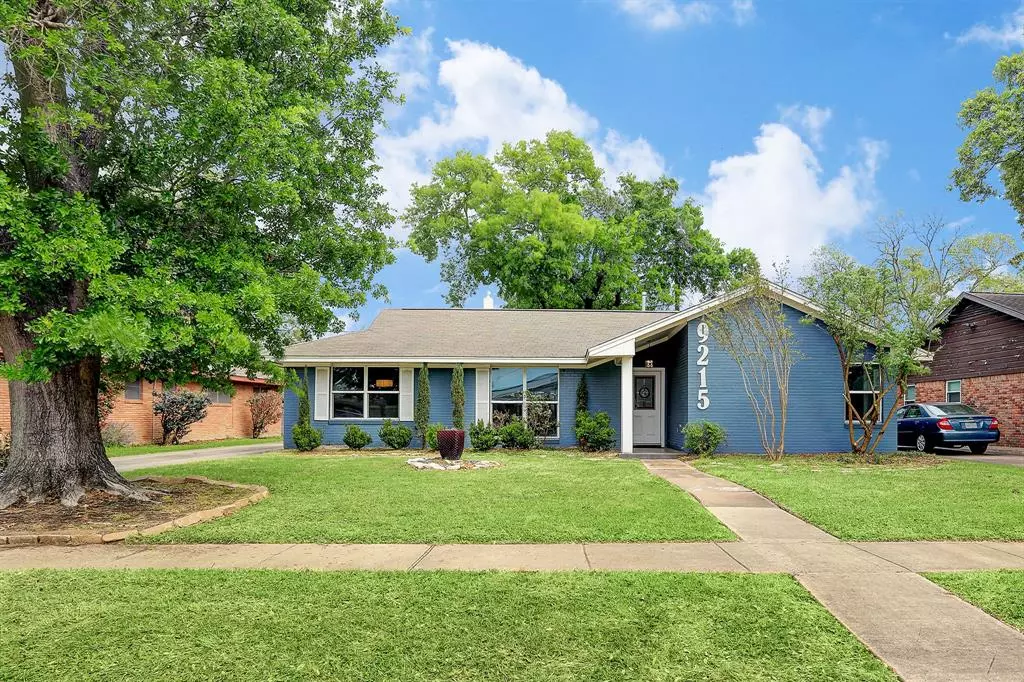$420,000
For more information regarding the value of a property, please contact us for a free consultation.
9215 Kapri LN Houston, TX 77025
3 Beds
2 Baths
1,756 SqFt
Key Details
Property Type Single Family Home
Listing Status Sold
Purchase Type For Sale
Square Footage 1,756 sqft
Price per Sqft $228
Subdivision Woodside Sec 03
MLS Listing ID 79994653
Sold Date 05/11/23
Style Traditional
Bedrooms 3
Full Baths 2
Year Built 1958
Annual Tax Amount $11,378
Tax Year 2022
Lot Size 7,590 Sqft
Acres 0.1742
Property Description
Centrally located and fully remodeled in the mature neighborhood of Knollwood Village. As you
enter through the front door, you are immediately greeted with an open & inviting floor plan
that seamlessly blends the living, dining & kitchen areas. The kitchen boasts ample counter
space, stainless steel appliances, wine refrigerator, bar seating and plenty of storage space
making this open concept design warm & welcoming. The upgrades throughout the home are
impressive, including hardwood floors, ceramic tile floors in the kitchen, crown molding, &
designer light fixtures. The bathrooms feature walk-in showers with luxurious finishes, adding
to the overall elegance of the home. The primary suite is generously sized with a beautiful
remodeled bathroom. The backyard has a 2-car detached garage & is the perfect space for outdoor
entertaining. Overall this classic ranch style home is ready for move-in & zoned to top notch
schools. Quick access to 610 and all things Houston!
Location
State TX
County Harris
Area Knollwood/Woodside Area
Rooms
Bedroom Description 2 Bedrooms Down,En-Suite Bath,Walk-In Closet
Other Rooms 1 Living Area, Breakfast Room, Kitchen/Dining Combo, Living/Dining Combo, Sun Room, Utility Room in Garage
Master Bathroom Primary Bath: Double Sinks, Primary Bath: Shower Only, Secondary Bath(s): Double Sinks, Secondary Bath(s): Tub/Shower Combo
Kitchen Breakfast Bar, Island w/ Cooktop, Kitchen open to Family Room
Interior
Interior Features Drapes/Curtains/Window Cover, Fire/Smoke Alarm, High Ceiling, Refrigerator Included
Heating Central Gas
Cooling Central Electric
Flooring Engineered Wood, Tile
Fireplaces Number 1
Fireplaces Type Wood Burning Fireplace
Exterior
Exterior Feature Back Yard, Back Yard Fenced, Covered Patio/Deck, Fully Fenced, Patio/Deck
Parking Features Detached Garage
Garage Spaces 2.0
Garage Description Additional Parking, Single-Wide Driveway
Roof Type Composition
Street Surface Concrete,Curbs
Private Pool No
Building
Lot Description Subdivision Lot
Faces West
Story 1
Foundation Slab
Lot Size Range 0 Up To 1/4 Acre
Sewer Public Sewer
Water Public Water
Structure Type Brick,Wood
New Construction No
Schools
Elementary Schools Longfellow Elementary School (Houston)
Middle Schools Pershing Middle School
High Schools Bellaire High School
School District 27 - Houston
Others
Senior Community No
Restrictions Deed Restrictions
Tax ID 086-089-000-0004
Energy Description Ceiling Fans,Digital Program Thermostat
Acceptable Financing Cash Sale, Conventional, FHA, VA
Tax Rate 2.2019
Disclosures Sellers Disclosure
Listing Terms Cash Sale, Conventional, FHA, VA
Financing Cash Sale,Conventional,FHA,VA
Special Listing Condition Sellers Disclosure
Read Less
Want to know what your home might be worth? Contact us for a FREE valuation!

Our team is ready to help you sell your home for the highest possible price ASAP

Bought with RE/MAX Associates Northeast

GET MORE INFORMATION





