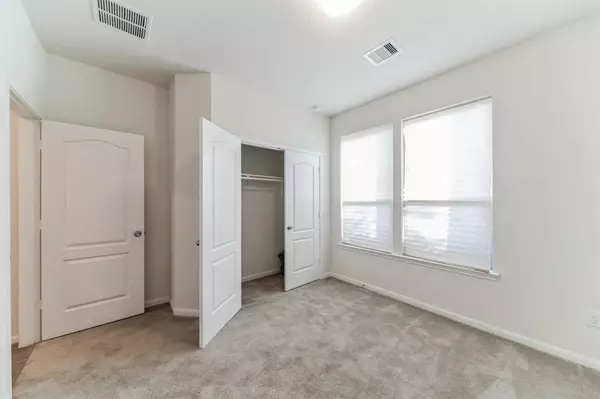$350,000
For more information regarding the value of a property, please contact us for a free consultation.
22331 Helen Springs LN Richmond, TX 77469
3 Beds
2 Baths
2,206 SqFt
Key Details
Property Type Single Family Home
Listing Status Sold
Purchase Type For Sale
Square Footage 2,206 sqft
Price per Sqft $156
Subdivision Williams Ranch Sec 2
MLS Listing ID 9971058
Sold Date 05/12/23
Style Ranch
Bedrooms 3
Full Baths 2
HOA Fees $64/ann
HOA Y/N 1
Year Built 2018
Annual Tax Amount $9,699
Tax Year 2022
Lot Size 6,000 Sqft
Acres 0.1377
Property Description
The Jewel of Williams Ranch has hit the market with stunning characteristics. Waltz across the spectacular wood flooring into the high ceiling home and be amazed at the open concept kitchen with all the stainless steel appliances included. With a huge island that flows into the oversized living room featuring recess lighting, this home is perfect for joyous memories with loved ones. The giant main bedroom features a fashionistas oversized dream closet and a huge tub/shower combo with a modern backsplash. BONUS study room & spacious closets throughout the home. This warranted mint condition home is walking distance to parks, a pool and minutes from local shops. Welcome home!
Location
State TX
County Fort Bend
Area Fort Bend South/Richmond
Rooms
Other Rooms 1 Living Area, Den, Home Office/Study, Kitchen/Dining Combo, Living/Dining Combo, Utility Room in House
Master Bathroom Primary Bath: Double Sinks, Primary Bath: Soaking Tub, Primary Bath: Tub/Shower Combo, Secondary Bath(s): Tub/Shower Combo
Den/Bedroom Plus 4
Kitchen Breakfast Bar, Instant Hot Water, Kitchen open to Family Room, Pantry, Pots/Pans Drawers, Walk-in Pantry
Interior
Interior Features Fire/Smoke Alarm, High Ceiling, Refrigerator Included
Heating Central Electric
Cooling Central Electric
Flooring Engineered Wood, Wood
Exterior
Exterior Feature Back Yard, Back Yard Fenced, Side Yard
Parking Features Attached Garage
Garage Spaces 2.0
Garage Description Additional Parking, Auto Garage Door Opener
Roof Type Composition
Street Surface Concrete
Private Pool No
Building
Lot Description Subdivision Lot
Faces North
Story 1
Foundation Slab
Lot Size Range 0 Up To 1/4 Acre
Sewer Public Sewer
Water Water District
Structure Type Brick
New Construction No
Schools
Elementary Schools Hutchison Elementary School
Middle Schools Wessendorf/Lamar Junior High School
High Schools Lamar Consolidated High School
School District 33 - Lamar Consolidated
Others
HOA Fee Include Clubhouse,Grounds
Senior Community No
Restrictions Deed Restrictions
Tax ID 9528-02-001-0180-901
Energy Description High-Efficiency HVAC,Insulated Doors
Acceptable Financing Cash Sale, Conventional, FHA, VA
Tax Rate 3.1132
Disclosures Sellers Disclosure
Listing Terms Cash Sale, Conventional, FHA, VA
Financing Cash Sale,Conventional,FHA,VA
Special Listing Condition Sellers Disclosure
Read Less
Want to know what your home might be worth? Contact us for a FREE valuation!

Our team is ready to help you sell your home for the highest possible price ASAP

Bought with Berkshire Hathaway HomeServices Premier Properties

GET MORE INFORMATION





