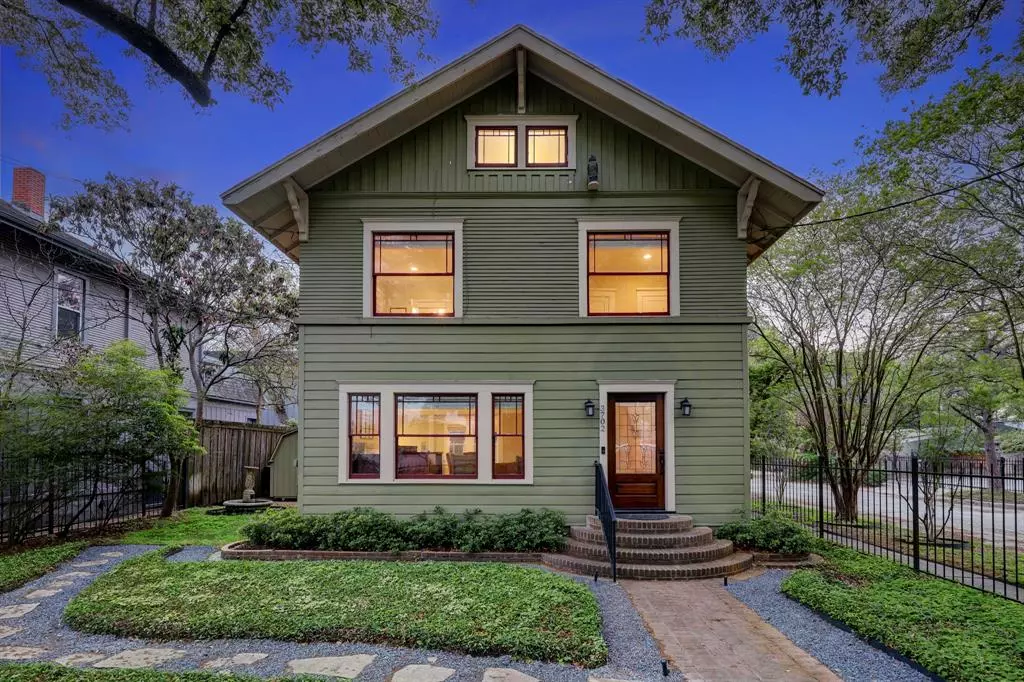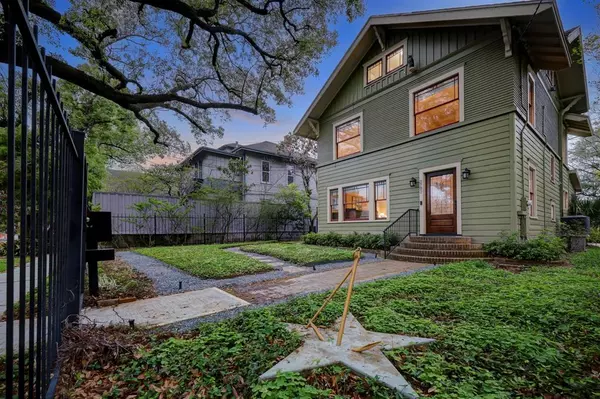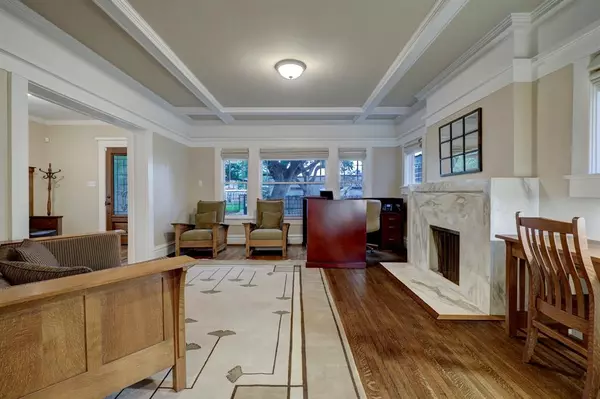$825,000
For more information regarding the value of a property, please contact us for a free consultation.
3702 Mount Vernon ST Houston, TX 77006
3 Beds
2 Baths
2,430 SqFt
Key Details
Property Type Single Family Home
Listing Status Sold
Purchase Type For Sale
Square Footage 2,430 sqft
Price per Sqft $323
Subdivision Montrose
MLS Listing ID 60190166
Sold Date 05/12/23
Style Traditional
Bedrooms 3
Full Baths 2
Year Built 1940
Annual Tax Amount $19,200
Tax Year 2022
Lot Size 5,000 Sqft
Acres 0.1148
Property Description
This charming craftsman style home with residential or limited commercial possibilities is nestled in the heart of Montrose. This 1940 home was most recently updated in 2013 with significant upgrades to the kitchen and bathrooms, including all stone countertops, upgraded showers, and stainless-steel appliances. Ground floor living with a gracious foyer, formal living and dining rooms, an office workspace area, and updated kitchen with a stacked washer and dryer unit concealed in a closet. Three total bedrooms upstairs include a well proportioned primary suite with a walk-in closet and en-suite bathroom. The home boasts hardwood floors, PEX water supply lines, A/C unit replace in 2021, and a fully fenced yard with a remote operated driveway gate to secure the motor court and 2-car covered carport. Located on a serene tree-lined street with a shade covered corner lot just minutes from downtown and walking distance from many Montrose area festivities. Beautiful!
Location
State TX
County Harris
Area Montrose
Rooms
Bedroom Description All Bedrooms Up,En-Suite Bath,Walk-In Closet
Other Rooms Formal Dining, Formal Living, Home Office/Study, Living Area - 1st Floor, Utility Room in House
Master Bathroom Primary Bath: Double Sinks, Primary Bath: Separate Shower, Primary Bath: Soaking Tub, Secondary Bath(s): Shower Only
Den/Bedroom Plus 3
Kitchen Pantry, Pots/Pans Drawers, Under Cabinet Lighting
Interior
Interior Features Alarm System - Owned, Crown Molding, Drapes/Curtains/Window Cover, Formal Entry/Foyer
Heating Central Gas
Cooling Central Electric
Flooring Stone, Wood
Fireplaces Number 1
Fireplaces Type Wood Burning Fireplace
Exterior
Exterior Feature Back Yard Fenced, Fully Fenced, Sprinkler System, Storage Shed
Carport Spaces 2
Garage Description Additional Parking, Driveway Gate, Porte-Cochere
Roof Type Composition
Street Surface Asphalt,Curbs
Accessibility Driveway Gate
Private Pool No
Building
Lot Description Corner
Faces East
Story 3
Foundation Pier & Beam
Lot Size Range 0 Up To 1/4 Acre
Sewer Public Sewer
Water Public Water
Structure Type Wood
New Construction No
Schools
Elementary Schools Baker Montessori School
Middle Schools Lanier Middle School
High Schools Lamar High School (Houston)
School District 27 - Houston
Others
Senior Community No
Restrictions Deed Restrictions
Tax ID 026-190-000-0001
Ownership Full Ownership
Acceptable Financing Cash Sale, Conventional
Tax Rate 2.2019
Disclosures Sellers Disclosure
Listing Terms Cash Sale, Conventional
Financing Cash Sale,Conventional
Special Listing Condition Sellers Disclosure
Read Less
Want to know what your home might be worth? Contact us for a FREE valuation!

Our team is ready to help you sell your home for the highest possible price ASAP

Bought with Maven Real Estate Advisors, LLC

GET MORE INFORMATION





