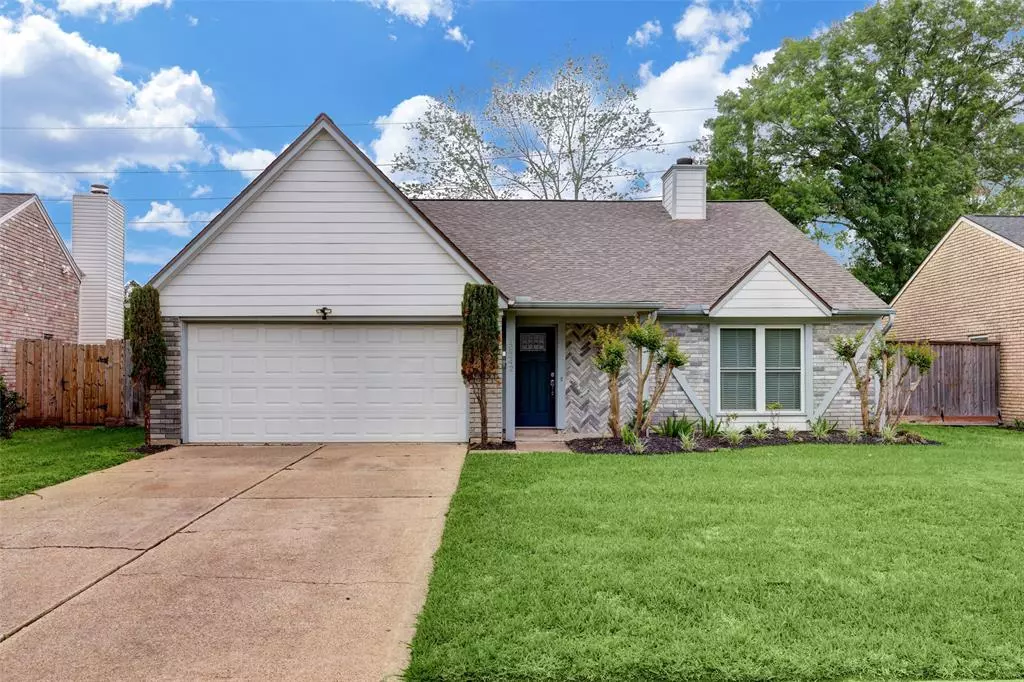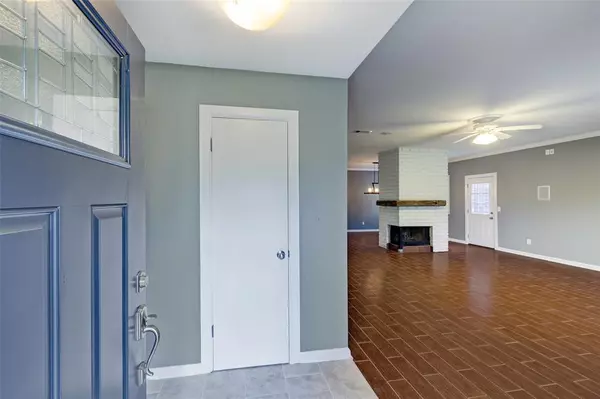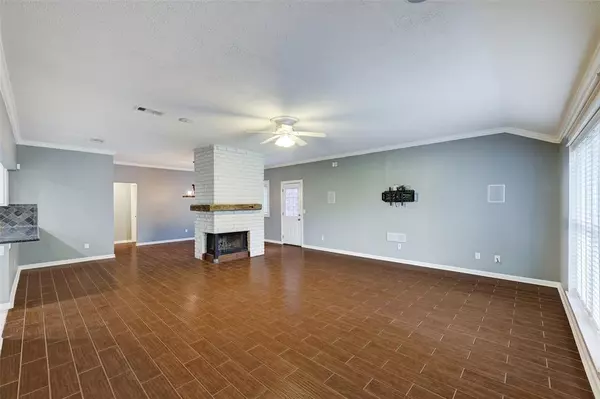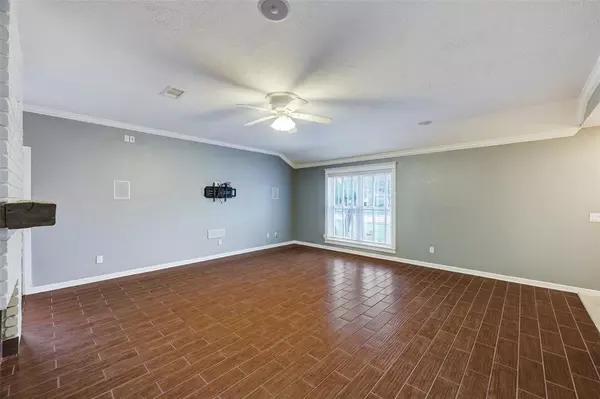$279,000
For more information regarding the value of a property, please contact us for a free consultation.
18242 Brooknoll DR Houston, TX 77084
3 Beds
2 Baths
1,696 SqFt
Key Details
Property Type Single Family Home
Listing Status Sold
Purchase Type For Sale
Square Footage 1,696 sqft
Price per Sqft $165
Subdivision Windsong Sec 02
MLS Listing ID 40599677
Sold Date 05/11/23
Style Traditional
Bedrooms 3
Full Baths 2
HOA Fees $48/ann
HOA Y/N 1
Year Built 1983
Annual Tax Amount $6,036
Tax Year 2022
Lot Size 8,505 Sqft
Acres 0.1952
Property Description
Your new home is impeccably clean and cared for! You’ll love having a spacious living room, central wood burning fireplace, and a separate dining area. Enjoy cooking and gathering in your beautiful kitchen that offers a modern color scheme, NEW flooring, granite countertops, freshly painted white cabinets, large peninsula with seating space, and a huge walk-in pantry! Your bedroom offers a spacious closet, French doors to patio/backyard, and UPDATED bathroom w double bowl sinks, NEW shower with frameless glass doors and tile flooring. Other notable features: NEW ROOF 2/23, double pane windows w/ detailed trim, 2 in. faux wood blinds throughout, recent paint, wood like tile- NO carpet, and modern touches such as a barn style door and light fixtures that provide a warm, comfy feeling. Private backyard with side and back, paved patios, extended fence height, and an automatic sprinkler system for your convenience. The garage was just remodeled, and it’s just as pristine. This is the one!
Location
State TX
County Harris
Area Bear Creek South
Rooms
Bedroom Description Primary Bed - 1st Floor
Other Rooms 1 Living Area, Formal Dining, Kitchen/Dining Combo, Utility Room in House
Master Bathroom Primary Bath: Double Sinks, Primary Bath: Soaking Tub, Primary Bath: Tub/Shower Combo
Kitchen Kitchen open to Family Room, Pantry, Walk-in Pantry
Interior
Interior Features Crown Molding, Drapes/Curtains/Window Cover, Dryer Included, Fire/Smoke Alarm, Refrigerator Included, Washer Included, Wired for Sound
Heating Central Gas
Cooling Central Electric
Flooring Tile
Fireplaces Number 1
Fireplaces Type Wood Burning Fireplace
Exterior
Exterior Feature Back Yard, Back Yard Fenced, Covered Patio/Deck, Fully Fenced, Patio/Deck, Sprinkler System, Subdivision Tennis Court
Parking Features Attached Garage
Garage Spaces 2.0
Roof Type Composition
Street Surface Concrete
Private Pool No
Building
Lot Description Subdivision Lot
Faces East
Story 1
Foundation Slab
Lot Size Range 0 Up To 1/4 Acre
Sewer Public Sewer
Water Water District
Structure Type Brick,Cement Board
New Construction No
Schools
Elementary Schools Wilson Elementary School (Cypress-Fairbanks)
Middle Schools Watkins Middle School
High Schools Cypress Lakes High School
School District 13 - Cypress-Fairbanks
Others
Senior Community No
Restrictions Deed Restrictions
Tax ID 115-505-019-0017
Ownership Full Ownership
Energy Description Ceiling Fans
Acceptable Financing Cash Sale, Conventional, FHA, VA
Tax Rate 2.4431
Disclosures Mud, Sellers Disclosure
Listing Terms Cash Sale, Conventional, FHA, VA
Financing Cash Sale,Conventional,FHA,VA
Special Listing Condition Mud, Sellers Disclosure
Read Less
Want to know what your home might be worth? Contact us for a FREE valuation!

Our team is ready to help you sell your home for the highest possible price ASAP

Bought with Sierra Group Realty

GET MORE INFORMATION





