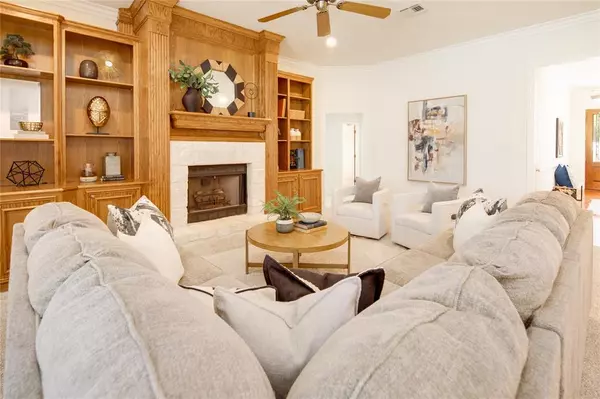$575,000
For more information regarding the value of a property, please contact us for a free consultation.
2243 Rockingham LOOP College Station, TX 77845
5 Beds
3 Baths
2,991 SqFt
Key Details
Property Type Single Family Home
Listing Status Sold
Purchase Type For Sale
Square Footage 2,991 sqft
Price per Sqft $192
Subdivision Castlegate Sec 03 Ph 01
MLS Listing ID 26547502
Sold Date 05/15/23
Style Traditional
Bedrooms 5
Full Baths 3
HOA Fees $27/ann
HOA Y/N 1
Year Built 2001
Annual Tax Amount $9,823
Tax Year 2022
Lot Size 0.335 Acres
Acres 0.3348
Property Description
Experience the good life in this sprawling Mariott home in the Castlegate community. A sizable kitchen w/ elongated eating bar, granite countertops, rich wood cabinetry, double wall ovens, & corner pantry includes a sunny breakfast area overlooking the covered patio deck & backyard. A spacious living room features limestone fireplace w/ extended wood cladding above the mantel & flanked by solid wood built-in shelves. French doors access the large game room, which provides admittance to three substantial guest bedrooms & their bathrooms. The secluded primary retreat w/ tray ceiling privately accesses the patio & features en suite bathroom w/ separate vanities, jetted corner tub, walk-in shower, & walk-in closet w/ built-ins. A dedicated office includes large windows & built-in solid wood desk, shelves, & hutch. Ample living areas, plenty of storage space, hardwood floors, new roof, fresh paint & carpeting, charming landscaping, & a 3-car garage…this home has it all.
Location
State TX
County Brazos
Rooms
Bedroom Description All Bedrooms Down,En-Suite Bath,Primary Bed - 1st Floor,Sitting Area,Split Plan,Walk-In Closet
Other Rooms 1 Living Area, Breakfast Room, Family Room, Formal Dining, Formal Living, Home Office/Study, Kitchen/Dining Combo, Living Area - 1st Floor, Utility Room in House
Master Bathroom Primary Bath: Double Sinks, Primary Bath: Separate Shower, Primary Bath: Soaking Tub, Secondary Bath(s): Double Sinks, Secondary Bath(s): Tub/Shower Combo
Kitchen Breakfast Bar, Island w/o Cooktop, Kitchen open to Family Room, Pantry, Walk-in Pantry
Interior
Interior Features Dry Bar, Fire/Smoke Alarm, Formal Entry/Foyer, High Ceiling, Refrigerator Included, Split Level
Heating Central Gas
Cooling Central Electric
Flooring Carpet, Tile, Wood
Fireplaces Number 1
Fireplaces Type Gas Connections, Wood Burning Fireplace
Exterior
Exterior Feature Back Yard, Back Yard Fenced, Covered Patio/Deck, Patio/Deck, Porch, Sprinkler System
Parking Features Attached Garage
Garage Spaces 3.0
Garage Description Auto Garage Door Opener
Roof Type Composition
Private Pool No
Building
Lot Description Subdivision Lot
Faces North
Story 1
Foundation Slab
Lot Size Range 1/4 Up to 1/2 Acre
Builder Name Marriott Homes
Sewer Public Sewer
Water Public Water
Structure Type Brick
New Construction No
Schools
Elementary Schools Forest Ridge Elementary School
Middle Schools Wellborn Middle School
High Schools College Station High School
School District 153 - College Station
Others
HOA Fee Include Other
Senior Community No
Restrictions Deed Restrictions
Tax ID 110354
Energy Description Attic Fan,Ceiling Fans,High-Efficiency HVAC
Acceptable Financing Cash Sale, Conventional, FHA, VA
Tax Rate 2.1321
Disclosures Sellers Disclosure
Listing Terms Cash Sale, Conventional, FHA, VA
Financing Cash Sale,Conventional,FHA,VA
Special Listing Condition Sellers Disclosure
Read Less
Want to know what your home might be worth? Contact us for a FREE valuation!

Our team is ready to help you sell your home for the highest possible price ASAP

Bought with Century 21 Integra

GET MORE INFORMATION





