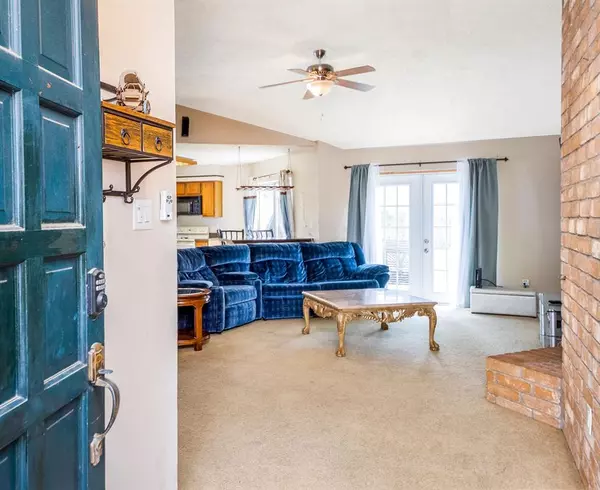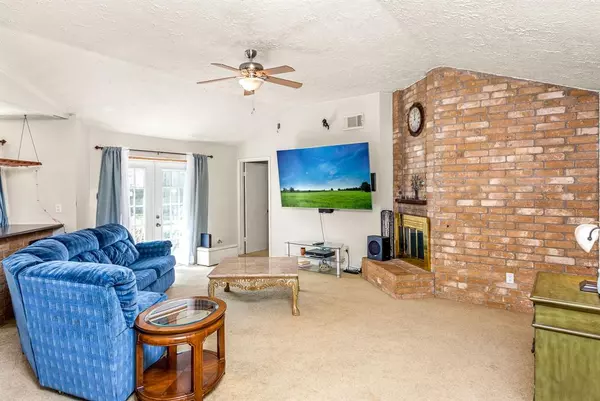$219,999
For more information regarding the value of a property, please contact us for a free consultation.
13714 Grosvenor ST Houston, TX 77034
3 Beds
2 Baths
1,429 SqFt
Key Details
Property Type Single Family Home
Listing Status Sold
Purchase Type For Sale
Square Footage 1,429 sqft
Price per Sqft $154
Subdivision Sycamore Valley Sec 02
MLS Listing ID 54668891
Sold Date 05/10/23
Style Traditional
Bedrooms 3
Full Baths 2
Year Built 1981
Annual Tax Amount $4,513
Tax Year 2022
Lot Size 8,211 Sqft
Acres 0.1885
Property Description
Cozy one story house in Sycamore Valley! Featuring 3 bed/2 full bath with double wide driveway. Property offers a split floor plan with an open concept between kitchen, living and dinning areas. The kitchen features lots of cabinet space, double sinks, a breakfast bar and a great view of the back yard. The living room has high ceilings and is very spacious and welcoming; it has double french doors leading out to the back yard, a woodburning fireplace and plenty of sunlight. The master suite is really cozy and it has a vanity area separate from the bathroom and a walk in closet. This home is minutes away from HWY 45 and Beltway 8! Close to San Jacinto College, Hobby Airport, Clear Lake Regional Medical Center Area and Baybrook Mall. Call for your private tour TODAY!
Location
State TX
County Harris
Area Southbelt/Ellington
Rooms
Bedroom Description All Bedrooms Down,En-Suite Bath,Primary Bed - 1st Floor,Split Plan,Walk-In Closet
Other Rooms 1 Living Area, Formal Dining, Formal Living, Kitchen/Dining Combo, Living Area - 1st Floor, Living/Dining Combo
Master Bathroom Primary Bath: Tub/Shower Combo, Secondary Bath(s): Tub/Shower Combo, Vanity Area
Den/Bedroom Plus 3
Kitchen Breakfast Bar, Kitchen open to Family Room, Pantry, Second Sink
Interior
Interior Features High Ceiling, Split Level
Heating Central Electric
Cooling Central Electric
Flooring Carpet, Tile
Fireplaces Number 1
Fireplaces Type Wood Burning Fireplace
Exterior
Exterior Feature Back Yard, Back Yard Fenced, Fully Fenced, Patio/Deck
Parking Features Attached Garage
Garage Spaces 2.0
Garage Description Double-Wide Driveway
Roof Type Composition
Private Pool No
Building
Lot Description Subdivision Lot
Story 1
Foundation Slab
Lot Size Range 0 Up To 1/4 Acre
Sewer Public Sewer
Water Public Water
Structure Type Brick,Wood
New Construction No
Schools
Elementary Schools South Belt Elementary School
Middle Schools Thompson Intermediate School
High Schools Dobie High School
School District 41 - Pasadena
Others
Senior Community No
Restrictions Deed Restrictions
Tax ID 113-638-000-0018
Energy Description Ceiling Fans
Acceptable Financing Cash Sale, Conventional, FHA, VA
Tax Rate 2.56
Disclosures Sellers Disclosure
Listing Terms Cash Sale, Conventional, FHA, VA
Financing Cash Sale,Conventional,FHA,VA
Special Listing Condition Sellers Disclosure
Read Less
Want to know what your home might be worth? Contact us for a FREE valuation!

Our team is ready to help you sell your home for the highest possible price ASAP

Bought with River Tree PM

GET MORE INFORMATION





