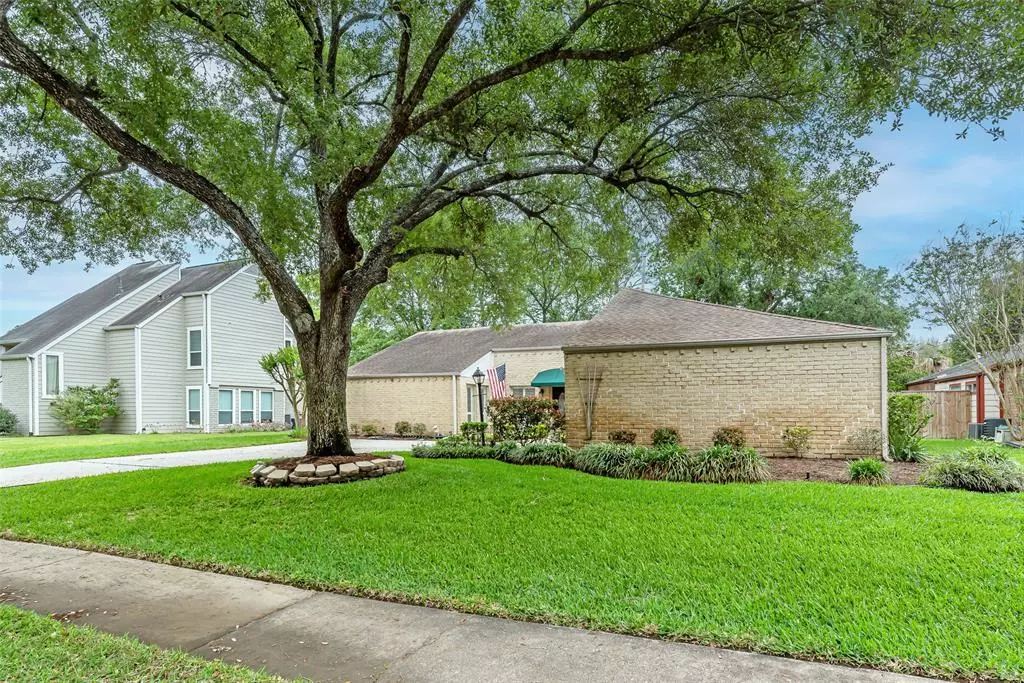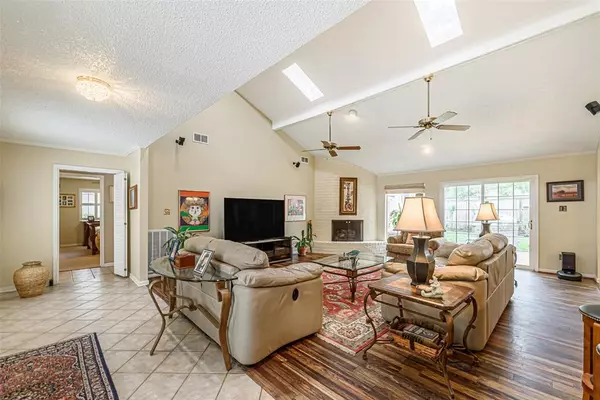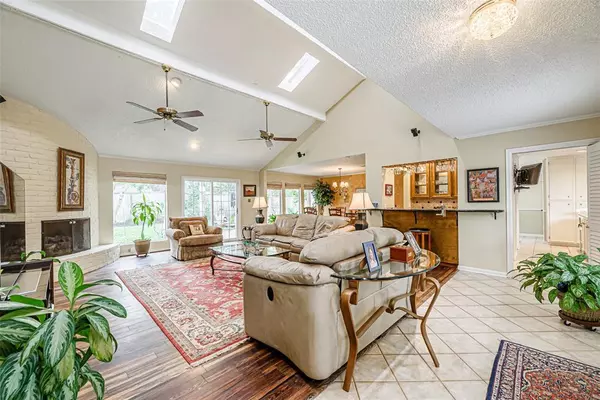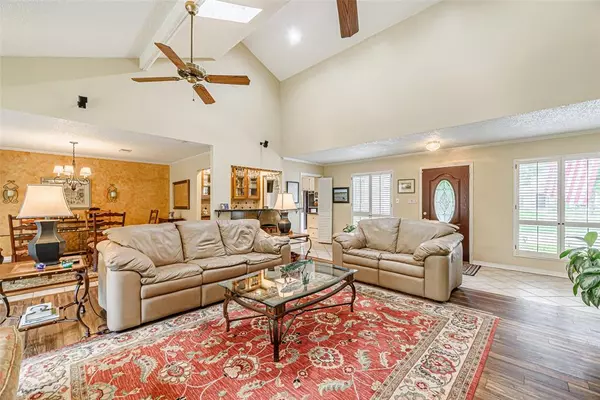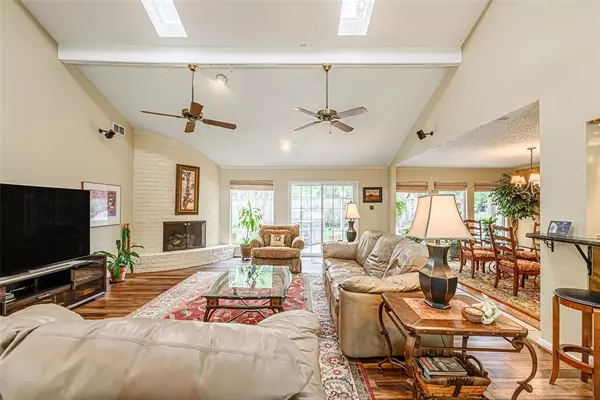$425,000
For more information regarding the value of a property, please contact us for a free consultation.
11915 Riverview DR Houston, TX 77077
3 Beds
2 Baths
2,524 SqFt
Key Details
Property Type Single Family Home
Listing Status Sold
Purchase Type For Sale
Square Footage 2,524 sqft
Price per Sqft $165
Subdivision Country Village
MLS Listing ID 38502990
Sold Date 05/15/23
Style Traditional
Bedrooms 3
Full Baths 2
HOA Fees $67/ann
HOA Y/N 1
Year Built 1974
Annual Tax Amount $6,936
Tax Year 2022
Lot Size 9,600 Sqft
Acres 0.2204
Property Description
Lovely home with updates throughout. The open floor plan welcomes you into the family room with wood flooring, high ceilings, sky lights, wood style shutters overlooking the lovely backyard. The kitchen has a large island with electric cooktop, dual ovens, updated range hood, updated Bosch dishwasher & tons of storage space with a large built-in pantry. The breakfast room is just off the kitchen. The wet bar area is between the kitchen & dining room with lots of counterspace & cabinets. The dining room has wood floors, crown molding & wood style shutters. On the other side of the family room is the hall leading to all bedrooms & bathrooms along with the study. The primary bedroom has plush carpet, large windows with wood style shutters & En Suite bath. The primary bath has slate floors, dual sink vanity, knee space vanity & oversized slate shower. The secondary bedrooms have carpet, ceiling fans and walk in closets. The backyard is a dream with a large arbor & room for outdoor cooking.
Location
State TX
County Harris
Area Energy Corridor
Rooms
Bedroom Description All Bedrooms Down,En-Suite Bath,Walk-In Closet
Other Rooms Breakfast Room, Family Room, Formal Dining, Home Office/Study, Utility Room in House
Master Bathroom Primary Bath: Double Sinks, Primary Bath: Shower Only, Secondary Bath(s): Tub/Shower Combo
Den/Bedroom Plus 3
Kitchen Breakfast Bar, Island w/ Cooktop, Pantry
Interior
Interior Features Crown Molding, High Ceiling, Wet Bar
Heating Central Gas
Cooling Central Electric
Flooring Carpet, Tile, Wood
Fireplaces Number 1
Exterior
Exterior Feature Back Yard Fenced, Patio/Deck, Sprinkler System
Parking Features Attached Garage
Garage Spaces 2.0
Roof Type Composition
Street Surface Concrete
Private Pool No
Building
Lot Description Subdivision Lot
Story 1
Foundation Slab
Lot Size Range 0 Up To 1/4 Acre
Sewer Septic Tank
Water Public Water
Structure Type Brick
New Construction No
Schools
Elementary Schools Ashford/Shadowbriar Elementary School
Middle Schools West Briar Middle School
High Schools Westside High School
School District 27 - Houston
Others
HOA Fee Include Clubhouse,Grounds,Recreational Facilities
Senior Community No
Restrictions Deed Restrictions
Tax ID 106-278-000-0048
Energy Description Solar PV Electric Panels
Acceptable Financing Cash Sale, Conventional, FHA, VA
Tax Rate 2.2019
Disclosures Exclusions, Other Disclosures, Sellers Disclosure
Listing Terms Cash Sale, Conventional, FHA, VA
Financing Cash Sale,Conventional,FHA,VA
Special Listing Condition Exclusions, Other Disclosures, Sellers Disclosure
Read Less
Want to know what your home might be worth? Contact us for a FREE valuation!

Our team is ready to help you sell your home for the highest possible price ASAP

Bought with Adam Group Realty, LLC

GET MORE INFORMATION

