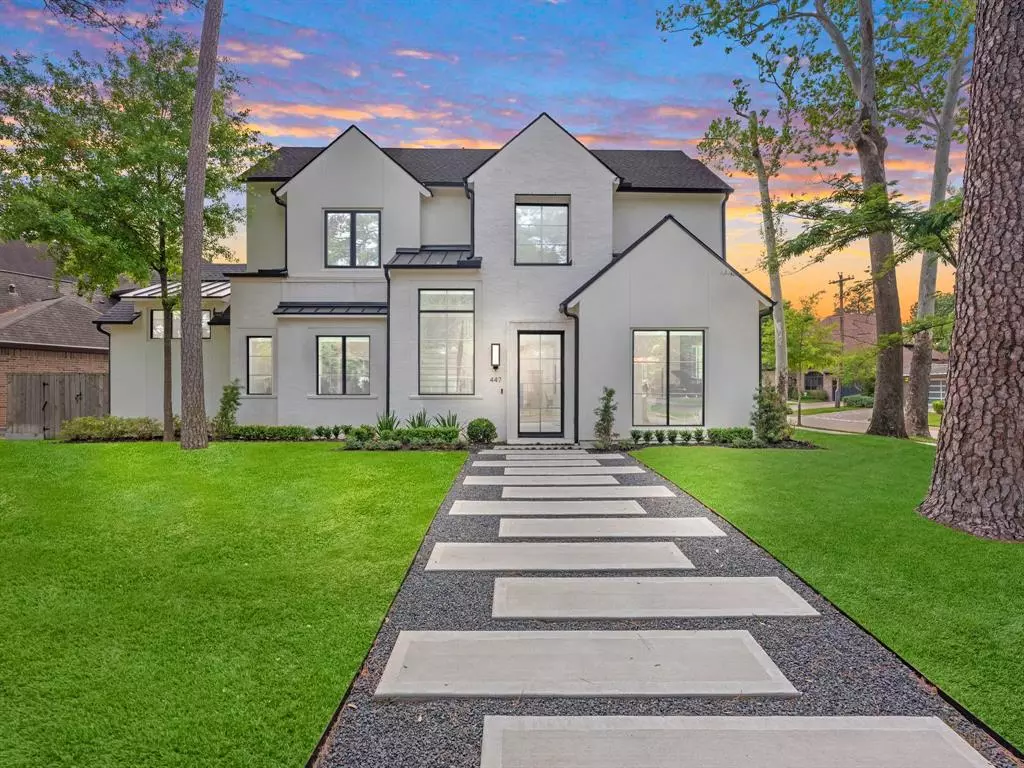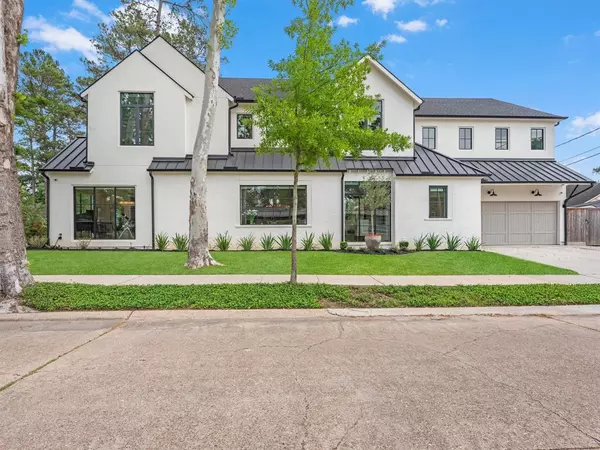$2,100,000
For more information regarding the value of a property, please contact us for a free consultation.
447 Mignon LN Houston, TX 77024
5 Beds
4.2 Baths
4,962 SqFt
Key Details
Property Type Single Family Home
Listing Status Sold
Purchase Type For Sale
Square Footage 4,962 sqft
Price per Sqft $425
Subdivision Memorial Bend Sec 01
MLS Listing ID 76880720
Sold Date 05/15/23
Style Other Style
Bedrooms 5
Full Baths 4
Half Baths 2
HOA Fees $34/ann
HOA Y/N 1
Year Built 2019
Annual Tax Amount $39,152
Tax Year 2022
Lot Size 8,965 Sqft
Acres 0.2058
Property Description
Designed and built by award winning Ava Custom Homes, this architectural masterpiece is a standout in sought after Memorial Bend. Situated on a fabulous corner lot, attention to detail and custom finishes are jaw dropping inside this bountiful beauty. The spectacular 5 bedroom home is an entertainers dream with a grand open kitchen/family space that opens to a covered outdoor living area complete with media, fireplace and overlooks a custom backyard oasis complete with pool, spa and surrounded by synlawn turf! Designer features include white oak flooring throughout with Thermador appliances, two wine refrigerators, Circa designer lighting, toto toilets, electrical hunter douglas blinds and gorgeous heritage steel windows! This home is absolutely stunning, showcases top tier energy efficiency and is zoned to the highly sought after Memorial High School.
Location
State TX
County Harris
Area Memorial West
Rooms
Bedroom Description Primary Bed - 1st Floor
Other Rooms Breakfast Room, Family Room, Formal Dining, Gameroom Up, Kitchen/Dining Combo, Living/Dining Combo, Utility Room in House
Master Bathroom Primary Bath: Separate Shower, Primary Bath: Soaking Tub
Den/Bedroom Plus 5
Kitchen Island w/o Cooktop, Kitchen open to Family Room, Pantry, Pot Filler, Pots/Pans Drawers, Soft Closing Cabinets, Soft Closing Drawers, Under Cabinet Lighting, Walk-in Pantry
Interior
Interior Features Prewired for Alarm System, Refrigerator Included, Spa/Hot Tub, Wired for Sound
Heating Central Gas
Cooling Central Electric
Flooring Stone, Wood
Fireplaces Number 2
Fireplaces Type Gaslog Fireplace
Exterior
Exterior Feature Artificial Turf, Back Yard Fenced, Covered Patio/Deck, Fully Fenced, Spa/Hot Tub
Parking Features Attached Garage
Garage Spaces 2.0
Pool Gunite
Roof Type Composition
Private Pool Yes
Building
Lot Description Corner
Story 2
Foundation Slab
Lot Size Range 0 Up To 1/4 Acre
Builder Name Ava Custom Builders
Sewer Public Sewer
Water Public Water
Structure Type Stucco
New Construction No
Schools
Elementary Schools Rummel Creek Elementary School
Middle Schools Memorial Middle School (Spring Branch)
High Schools Memorial High School (Spring Branch)
School District 49 - Spring Branch
Others
Senior Community No
Restrictions Deed Restrictions
Tax ID 084-327-000-0001
Ownership Full Ownership
Energy Description Attic Fan,Attic Vents,Ceiling Fans,Digital Program Thermostat,Energy Star/CFL/LED Lights,High-Efficiency HVAC,Insulated Doors,Insulated/Low-E windows,Insulation - Spray-Foam,Tankless/On-Demand H2O Heater
Acceptable Financing Cash Sale, Conventional
Tax Rate 2.3379
Disclosures Sellers Disclosure
Listing Terms Cash Sale, Conventional
Financing Cash Sale,Conventional
Special Listing Condition Sellers Disclosure
Read Less
Want to know what your home might be worth? Contact us for a FREE valuation!

Our team is ready to help you sell your home for the highest possible price ASAP

Bought with Redfin Corporation

GET MORE INFORMATION





