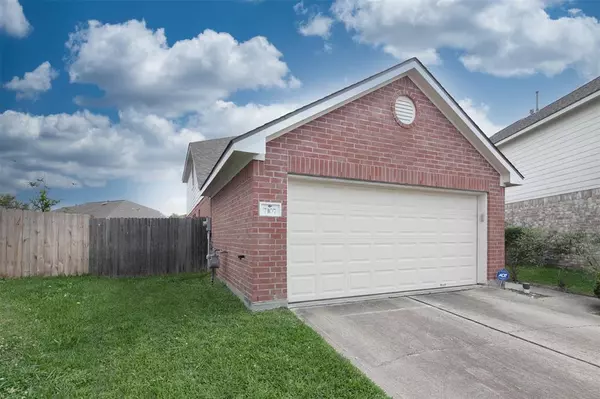$270,000
For more information regarding the value of a property, please contact us for a free consultation.
7107 Sedona CT Houston, TX 77083
3 Beds
2.1 Baths
1,776 SqFt
Key Details
Property Type Single Family Home
Listing Status Sold
Purchase Type For Sale
Square Footage 1,776 sqft
Price per Sqft $153
Subdivision Lakes/Bellaire Sec 04
MLS Listing ID 79391887
Sold Date 05/15/23
Style Traditional
Bedrooms 3
Full Baths 2
Half Baths 1
HOA Fees $27/ann
HOA Y/N 1
Year Built 2007
Annual Tax Amount $5,367
Tax Year 2022
Lot Size 6,311 Sqft
Acres 0.1449
Property Description
Don't Miss!!!Beautiful and spacious home in a prime location with 3 bedrooms, 2.5 bathrooms, a playroom, a remodeled kitchen and bathrooms. The backyard is oversized. The house is walking distance to schools, grocery stores, parks, and restaurants. Easy access to major roads and highways. Low HOA fee of $330.
Kitchen with luxury vinyl flooring, stone countertops, and painted cabinets opens to the high ceiling living room with plenty of sunlight at daytime. Downstair master bedroom with upgraded bathroom. Two bedrooms, a full bathroom, and a playroom upstairs for your families. The backyard is perfect for entertaining or relaxing. New roof (2018), a new AC coil and condenser (2019). The fence was partially replaced in 2020 and the right side fence will be soon replaced before closing.
Close to several major roads, surrounded by green spaces, such as Hackberry Park, Boone Road Park, and Eldridge Park. This home has everything you need: style, space, convenience, and affordability.
Location
State TX
County Harris
Area Alief
Interior
Interior Features Alarm System - Owned
Heating Central Gas
Cooling Central Electric
Flooring Laminate, Tile
Exterior
Parking Features Attached Garage
Garage Spaces 2.0
Garage Description Additional Parking, Auto Garage Door Opener
Roof Type Composition
Private Pool No
Building
Lot Description Subdivision Lot
Story 2
Foundation Slab on Builders Pier
Lot Size Range 0 Up To 1/4 Acre
Sewer Public Sewer
Structure Type Brick,Wood
New Construction No
Schools
Elementary Schools Hearne Elementary School (Alief)
Middle Schools Albright Middle School
High Schools Aisd Draw
School District 2 - Alief
Others
Senior Community No
Restrictions Deed Restrictions
Tax ID 126-201-002-0044
Energy Description High-Efficiency HVAC
Tax Rate 2.3632
Disclosures Mud, Sellers Disclosure
Special Listing Condition Mud, Sellers Disclosure
Read Less
Want to know what your home might be worth? Contact us for a FREE valuation!

Our team is ready to help you sell your home for the highest possible price ASAP

Bought with Meridian Real Estate

GET MORE INFORMATION





