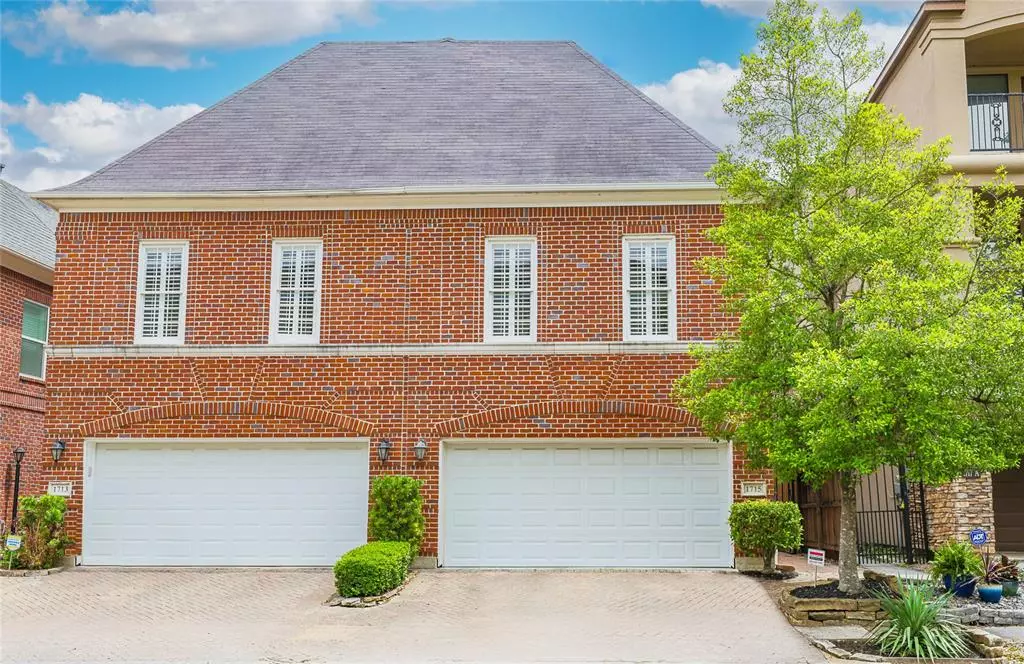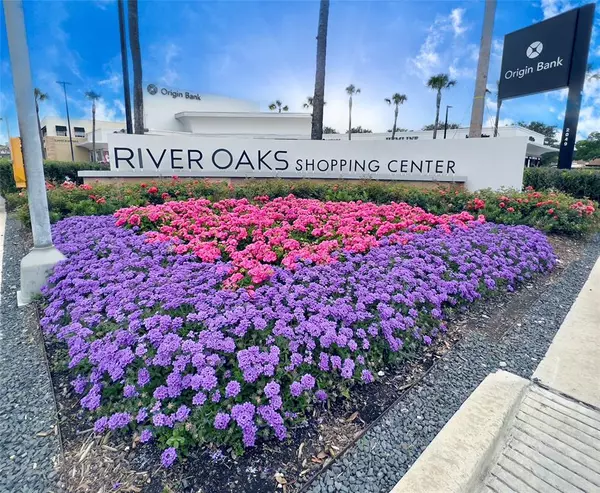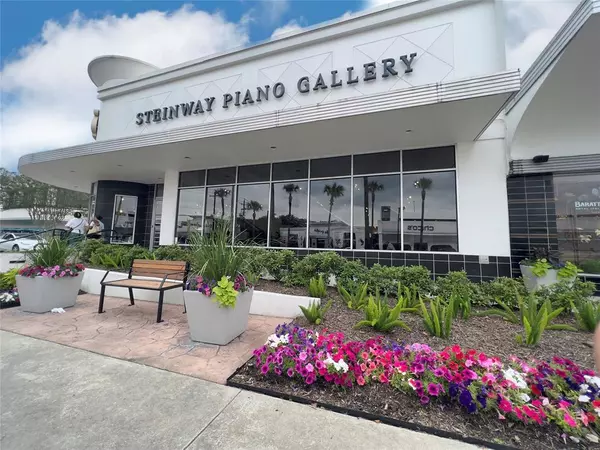$610,000
For more information regarding the value of a property, please contact us for a free consultation.
1715 McDuffie ST Houston, TX 77019
3 Beds
2.1 Baths
2,754 SqFt
Key Details
Property Type Townhouse
Sub Type Townhouse
Listing Status Sold
Purchase Type For Sale
Square Footage 2,754 sqft
Price per Sqft $229
Subdivision Wilfran Place
MLS Listing ID 15023914
Sold Date 07/14/23
Style Traditional
Bedrooms 3
Full Baths 2
Half Baths 1
Year Built 1993
Annual Tax Amount $12,259
Tax Year 2022
Lot Size 2,500 Sqft
Property Description
Walking distance to River Oaks Shopping District! Fabulous 3 story 3 bedroom 2 1/2 bath townhome with a great floor plan. Low maintenance lock and leave. First floor open concept living with direct access to large private backyard patio. Great street appeal with dbl driveway two car garage gated entry. Gorgeous hardwoods on 1st floor, remodeled kitchen featuring shaker panels stainless appliances double convection ovens microwave and five variable burners gas cooktop. Stunning breakfast bar and plenty of room for chairs couch or breakfast table. Large under stair storage closet for storing all the Costco extras. 2nd-floor flex office space. Spacious primary bedroom with trayed ceiling dual closets beautiful large updated bath with tub, free standing shower and dbl granite vanity. 2 additional bedrooms, updated Jack-and-Jill bath. Large third-floor, 350 sf open space for game room, large office or work out. This home is all brick new AC new paint clean and ready to move-in ready.
Location
State TX
County Harris
Area River Oaks Shopping Area
Rooms
Bedroom Description All Bedrooms Up,Primary Bed - 2nd Floor
Other Rooms 1 Living Area, Gameroom Up, Home Office/Study, Living Area - 1st Floor, Utility Room in House
Den/Bedroom Plus 4
Interior
Interior Features Alarm System - Leased, Crown Molding, Fire/Smoke Alarm, High Ceiling
Heating Central Gas
Cooling Central Electric
Flooring Carpet, Tile, Wood
Fireplaces Number 1
Dryer Utilities 1
Laundry Utility Rm in House
Exterior
Exterior Feature Back Green Space, Fenced, Patio/Deck
Parking Features Attached Garage
Garage Spaces 2.0
Roof Type Composition
Street Surface Asphalt,Concrete
Private Pool No
Building
Story 3
Unit Location Courtyard
Entry Level 3rd Level
Foundation Slab
Sewer Public Sewer
Water Public Water
Structure Type Brick,Cement Board
New Construction No
Schools
Elementary Schools Baker Montessori School
Middle Schools Lanier Middle School
High Schools Lamar High School (Houston)
School District 27 - Houston
Others
Senior Community No
Tax ID 062-052-003-0031
Ownership Full Ownership
Energy Description Ceiling Fans,Digital Program Thermostat
Acceptable Financing Cash Sale, Conventional
Tax Rate 2.2019
Disclosures Sellers Disclosure
Listing Terms Cash Sale, Conventional
Financing Cash Sale,Conventional
Special Listing Condition Sellers Disclosure
Read Less
Want to know what your home might be worth? Contact us for a FREE valuation!

Our team is ready to help you sell your home for the highest possible price ASAP

Bought with BVT Enterprises

GET MORE INFORMATION





