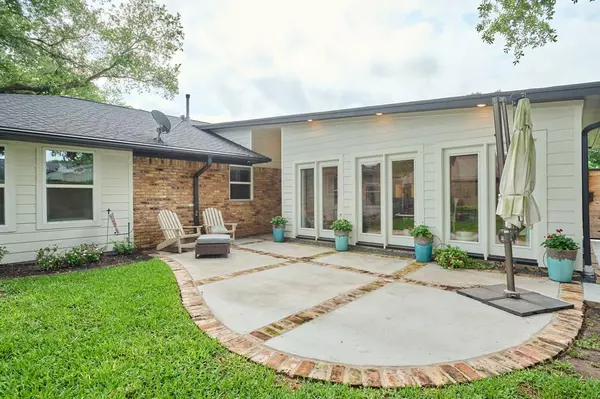$895,000
For more information regarding the value of a property, please contact us for a free consultation.
2503 Droxford DR Houston, TX 77008
4 Beds
3 Baths
2,302 SqFt
Key Details
Property Type Single Family Home
Listing Status Sold
Purchase Type For Sale
Square Footage 2,302 sqft
Price per Sqft $377
Subdivision Timbergrove Manor Sec 13
MLS Listing ID 93551524
Sold Date 07/14/23
Style Ranch,Traditional
Bedrooms 4
Full Baths 3
Year Built 1962
Annual Tax Amount $15,886
Tax Year 2022
Lot Size 7,370 Sqft
Acres 0.1692
Property Description
Great home in Timbergrove! Remodeled with over 1000sqft addition to this one-level ranch in one of Houston’s most sought-after, inner-loop neighborhoods. The home was designed + remolded by the award-winning Paradigm Designs & Gaines Co. design firm. This home has 4 bedrooms or optional private office enclosed with glass French doors. 3 bathrooms. Ceilings soar to 11’ upon entry and vault throughout the home. New roof, electrical, HVAC, Pex plumbing, tankless water heater & cat 5 ethernet. New custom windows in all rooms, custom drapes and remote-control electric window shades in all bedrooms. New Generac generator. Leaf Guard gutters. The kitchen has a built-in pantry wall to wall countertops. The private owners ensuite has triple windows, vaulted ceilings, spa bathroom w/ large shower, free-standing tub, his/hers vanities & closets with plenty of built-in storage large, beautiful backyard with shed. Around the corner from Jaycee Park! Come see the best home in Timbergrove Manor!
Location
State TX
County Harris
Area Timbergrove/Lazybrook
Rooms
Bedroom Description All Bedrooms Down,Walk-In Closet
Other Rooms 1 Living Area, Den, Family Room, Formal Dining, Formal Living, Home Office/Study, Utility Room in House
Master Bathroom Primary Bath: Double Sinks, Primary Bath: Separate Shower, Primary Bath: Soaking Tub, Secondary Bath(s): Tub/Shower Combo, Vanity Area
Kitchen Kitchen open to Family Room, Pots/Pans Drawers, Soft Closing Cabinets, Soft Closing Drawers, Under Cabinet Lighting
Interior
Interior Features Fire/Smoke Alarm, Refrigerator Included
Heating Central Electric
Cooling Central Gas
Flooring Engineered Wood, Laminate, Tile, Wood
Exterior
Exterior Feature Back Yard, Back Yard Fenced, Exterior Gas Connection, Fully Fenced, Patio/Deck, Porch, Sprinkler System, Storage Shed
Parking Features Attached Garage
Garage Spaces 2.0
Roof Type Composition
Street Surface Asphalt
Private Pool No
Building
Lot Description Subdivision Lot
Faces South
Story 1
Foundation Slab
Lot Size Range 0 Up To 1/4 Acre
Sewer Public Sewer
Water Public Water
Structure Type Brick,Cement Board,Wood
New Construction No
Schools
Elementary Schools Sinclair Elementary School (Houston)
Middle Schools Black Middle School
High Schools Waltrip High School
School District 27 - Houston
Others
Senior Community No
Restrictions Deed Restrictions
Tax ID 092-175-000-0025
Energy Description Ceiling Fans,Digital Program Thermostat,Energy Star Appliances,Energy Star/CFL/LED Lights,Energy Star/Reflective Roof,Generator,High-Efficiency HVAC,Insulated/Low-E windows,Insulation - Batt,Insulation - Blown Cellulose,Insulation - Blown Fiberglass,Tankless/On-Demand H2O Heater
Acceptable Financing Cash Sale, Conventional, FHA, VA
Tax Rate 2.2019
Disclosures Sellers Disclosure
Listing Terms Cash Sale, Conventional, FHA, VA
Financing Cash Sale,Conventional,FHA,VA
Special Listing Condition Sellers Disclosure
Read Less
Want to know what your home might be worth? Contact us for a FREE valuation!

Our team is ready to help you sell your home for the highest possible price ASAP

Bought with Martha Turner Sotheby's International Realty

GET MORE INFORMATION





