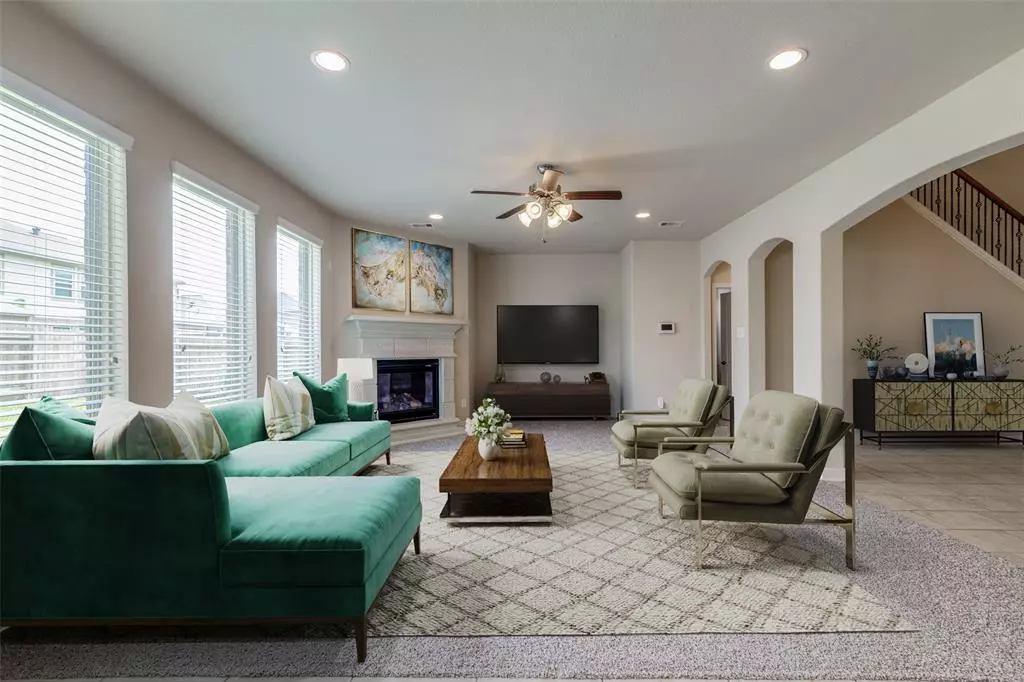$345,000
For more information regarding the value of a property, please contact us for a free consultation.
10051 S Whimbrel CIR Conroe, TX 77385
4 Beds
2.1 Baths
2,635 SqFt
Key Details
Property Type Single Family Home
Listing Status Sold
Purchase Type For Sale
Square Footage 2,635 sqft
Price per Sqft $130
Subdivision Montgomery Creek Ranch
MLS Listing ID 23381515
Sold Date 07/14/23
Style Traditional
Bedrooms 4
Full Baths 2
Half Baths 1
HOA Fees $28/ann
HOA Y/N 1
Year Built 2017
Annual Tax Amount $5,611
Tax Year 2022
Lot Size 6,050 Sqft
Acres 0.138889
Property Description
Beautiful 4-bedroom brick home with a covered patio sits on a large lot in a tranquil Conroe subdivision. The home was built with upgrades & includes an alarm system plus solar panels to keep utility costs low. Step inside, you’ll find soaring ceilings, spindle staircase, tile & carpet floors, a corner fireplace & big windows that let in lots of natural light. Don’t forget about the first floor office & extra storage under the stairs & the laundry room at the entrance of the 2-car garage. The kitchen (42” upper cabinets+granite counters+pantry+breakfast bar+soft close drawers) is open to both the living & dining rooms. The main-floor primary suite boasts a walk-in closet, dual sinks, vanity setting area, soaking tub with separate shower. Upstairs, you’ll find 3 spacious bedrooms, a full bathroom & a large game room. See virtual video tours. Make us an offer!
Location
State TX
County Montgomery
Area Conroe Southeast
Rooms
Bedroom Description En-Suite Bath,Primary Bed - 1st Floor,Walk-In Closet
Other Rooms Breakfast Room, Family Room, Formal Dining, Gameroom Up, Home Office/Study, Living/Dining Combo, Utility Room in House
Master Bathroom Half Bath, Primary Bath: Double Sinks, Primary Bath: Separate Shower, Primary Bath: Soaking Tub, Secondary Bath(s): Tub/Shower Combo, Vanity Area
Den/Bedroom Plus 4
Kitchen Breakfast Bar, Pantry, Soft Closing Drawers, Under Cabinet Lighting, Walk-in Pantry
Interior
Interior Features Alarm System - Owned, Formal Entry/Foyer, High Ceiling, Refrigerator Included
Heating Central Gas
Cooling Central Electric
Flooring Carpet, Tile
Fireplaces Number 1
Fireplaces Type Gaslog Fireplace
Exterior
Exterior Feature Back Yard, Back Yard Fenced, Covered Patio/Deck, Fully Fenced, Patio/Deck, Private Driveway, Side Yard, Sprinkler System
Parking Features Attached Garage
Garage Spaces 2.0
Garage Description Additional Parking
Roof Type Composition
Street Surface Concrete
Private Pool No
Building
Lot Description Subdivision Lot
Faces South
Story 2
Foundation Slab
Lot Size Range 0 Up To 1/4 Acre
Builder Name LongLake Ltd
Sewer Public Sewer
Water Public Water, Water District
Structure Type Brick,Cement Board,Vinyl,Wood
New Construction No
Schools
Elementary Schools Suchma Elementary School
Middle Schools Irons Junior High School
High Schools Oak Ridge High School
School District 11 - Conroe
Others
HOA Fee Include Grounds,Recreational Facilities
Senior Community No
Restrictions Deed Restrictions
Tax ID 7208-17-01400
Ownership Full Ownership
Energy Description Attic Fan,Attic Vents,Ceiling Fans,Digital Program Thermostat,HVAC>13 SEER,Insulated/Low-E windows,Solar PV Electric Panels
Acceptable Financing Cash Sale, Conventional, FHA, Investor, Texas Veterans Land Board, VA
Tax Rate 2.0514
Disclosures Mud, Sellers Disclosure
Green/Energy Cert Energy Star Qualified Home, Home Energy Rating/HERS
Listing Terms Cash Sale, Conventional, FHA, Investor, Texas Veterans Land Board, VA
Financing Cash Sale,Conventional,FHA,Investor,Texas Veterans Land Board,VA
Special Listing Condition Mud, Sellers Disclosure
Read Less
Want to know what your home might be worth? Contact us for a FREE valuation!

Our team is ready to help you sell your home for the highest possible price ASAP

Bought with Houston Pride Realty

GET MORE INFORMATION





