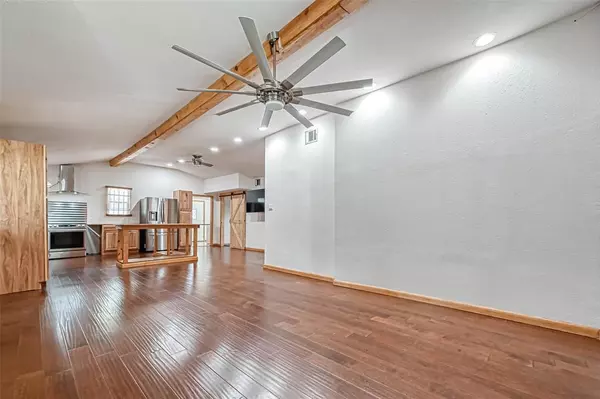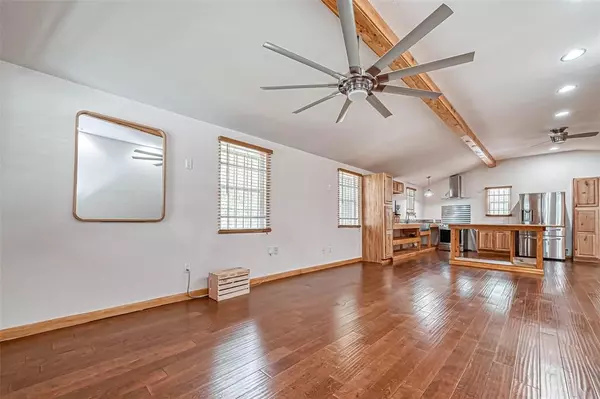$165,000
For more information regarding the value of a property, please contact us for a free consultation.
7803 King ST Houston, TX 77028
1 Bed
1 Bath
1,165 SqFt
Key Details
Property Type Single Family Home
Listing Status Sold
Purchase Type For Sale
Square Footage 1,165 sqft
Price per Sqft $141
Subdivision Liberty Road Manor
MLS Listing ID 87133421
Sold Date 07/12/23
Style Other Style
Bedrooms 1
Full Baths 1
Year Built 1950
Annual Tax Amount $982
Tax Year 2022
Lot Size 4,121 Sqft
Property Description
Stunning 1-2 Bed, 1 Bath Bungalow in the Liberty Road Manor Subdivision. The owner has renewed the interior and transformed this home into a warm retreat, family and living room boasts High Ceilings and plenty of room for entertaining, abundance of storage space and grand SS Double-Farm House Sink in kitchen. Owner is INCLUDING MOUNTED TV in kitchen area, SS REFRIGERATOR, WASHER, DRYER, COFFEE MAKER and MICROWAVE in the sale. Huge Primary Bedroom with Walk-In Closet, and additional storage nook. Home originally yielded 2 sizable bedrooms, has the square footage, owner opened up the living room and created a study that could allow room for small day bed. The owner has equipped this Fully Fenced home with Automatic Gates into the Double-Wide Driveway. Backyard features Covered Patio with a cemented walkway out into the yard that leads to an area that allows for additional seating. NO HOA, LOW TAX RATE, easy access to I-610 & Downtown, schedule your appointment today!
Location
State TX
County Harris
Area Northeast Houston
Rooms
Bedroom Description En-Suite Bath,Walk-In Closet
Other Rooms 1 Living Area, Family Room, Home Office/Study, Kitchen/Dining Combo, Living/Dining Combo, Utility Room in House
Master Bathroom Primary Bath: Separate Shower, Primary Bath: Soaking Tub
Den/Bedroom Plus 2
Kitchen Breakfast Bar, Island w/o Cooktop, Kitchen open to Family Room
Interior
Interior Features Crown Molding, Drapes/Curtains/Window Cover, Dryer Included, Fire/Smoke Alarm, High Ceiling, Washer Included
Heating Central Electric
Cooling Central Electric
Flooring Engineered Wood, Tile
Exterior
Carport Spaces 2
Garage Description Converted Garage, Double-Wide Driveway, Driveway Gate
Roof Type Composition
Accessibility Automatic Gate, Driveway Gate
Private Pool No
Building
Lot Description Subdivision Lot
Story 1
Foundation Block & Beam
Lot Size Range 0 Up To 1/4 Acre
Sewer Public Sewer
Water Public Water
Structure Type Wood
New Construction No
Schools
Elementary Schools Elmore Elementary School
Middle Schools Key Middle School
High Schools Kashmere High School
School District 27 - Houston
Others
Senior Community No
Restrictions No Restrictions,Unknown
Tax ID 030-018-028-0002
Ownership Full Ownership
Energy Description Ceiling Fans,Energy Star/CFL/LED Lights
Acceptable Financing Cash Sale, Conventional, FHA, VA
Tax Rate 2.2019
Disclosures Sellers Disclosure
Listing Terms Cash Sale, Conventional, FHA, VA
Financing Cash Sale,Conventional,FHA,VA
Special Listing Condition Sellers Disclosure
Read Less
Want to know what your home might be worth? Contact us for a FREE valuation!

Our team is ready to help you sell your home for the highest possible price ASAP

Bought with RE/MAX Signature Galleria

GET MORE INFORMATION





