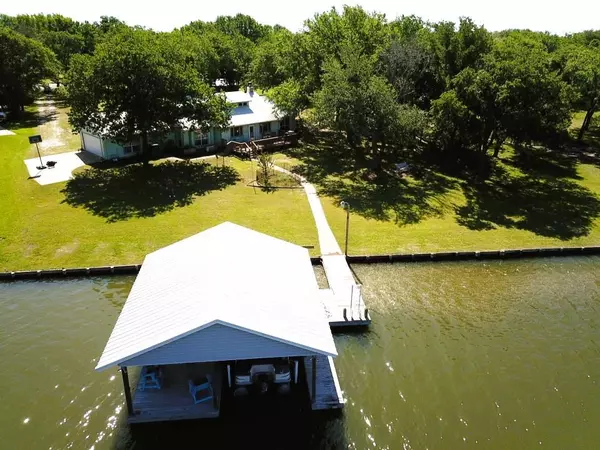$650,000
For more information regarding the value of a property, please contact us for a free consultation.
11453 Lakeshore DR Thornton, TX 76687
3 Beds
3 Baths
1,767 SqFt
Key Details
Property Type Single Family Home
Listing Status Sold
Purchase Type For Sale
Square Footage 1,767 sqft
Price per Sqft $367
Subdivision M C Rejon Surv Abs A-37
MLS Listing ID 87283936
Sold Date 07/14/23
Style Ranch
Bedrooms 3
Full Baths 3
Year Built 1998
Annual Tax Amount $3,379
Tax Year 2022
Lot Size 0.952 Acres
Acres 0.952
Property Description
Your lake dream awaits. Well-maintained 1 story home with 137 ft bulked waterfront in the coveted Oak Point subdivision on the west side of Lake Limestone. This gem is located at the leading edge of a protected cove with easy access to the main lake. The vaulted, open concept living area in this 1767 square foot home with gorgeous lake views draws you into your own personal 3 bedroom, 3 bath oasis. A 2-stall garage is just waiting for cars, golf carts or lake toys (your pick!). If that’s not enough room, you also have access to 2 storage buildings/workshops on the property. You can view awesome sunsets from both your expansive back deck and your one slip covered boat house with storage. Become one with nature with the local wildlife that visits your spacious yard, drop a line in one of the best fishing lakes in Central Texas, visit with neighbors in this very community-oriented subdivision or enjoy your solitude on the water – it’s all your choice. Get away to the road less traveled.
Location
State TX
County Robertson
Rooms
Bedroom Description All Bedrooms Down
Other Rooms Formal Dining, Formal Living, Home Office/Study, Living Area - 1st Floor, Utility Room in House
Master Bathroom Hollywood Bath, Primary Bath: Double Sinks, Primary Bath: Soaking Tub, Secondary Bath(s): Double Sinks, Secondary Bath(s): Tub/Shower Combo
Kitchen Breakfast Bar, Kitchen open to Family Room, Pantry
Interior
Interior Features Drapes/Curtains/Window Cover, High Ceiling
Heating Central Gas
Cooling Central Electric
Flooring Carpet, Tile, Wood
Fireplaces Number 1
Fireplaces Type Gas Connections
Exterior
Exterior Feature Back Yard, Patio/Deck, Porch, Private Driveway, Side Yard, Storage Shed, Workshop
Parking Features Attached Garage
Garage Spaces 2.0
Waterfront Description Boat House,Boat Lift,Boat Slip,Bulkhead,Lakefront,Wood Bulkhead
Roof Type Aluminum
Street Surface Asphalt
Private Pool No
Building
Lot Description Cleared, Subdivision Lot, Waterfront
Story 1
Foundation Slab
Lot Size Range 1/2 Up to 1 Acre
Water Aerobic, Public Water
Structure Type Cement Board
New Construction No
Schools
Elementary Schools Leon Elementary School
Middle Schools Leon Junior High School
High Schools Leon High School
School District 195 - Leon
Others
Senior Community No
Restrictions Deed Restrictions
Tax ID 003770-000370
Ownership Full Ownership
Energy Description Ceiling Fans,Digital Program Thermostat
Acceptable Financing Cash Sale, Conventional, Exchange or Trade, FHA, Investor, Other, VA
Tax Rate 1.5545
Disclosures Sellers Disclosure
Listing Terms Cash Sale, Conventional, Exchange or Trade, FHA, Investor, Other, VA
Financing Cash Sale,Conventional,Exchange or Trade,FHA,Investor,Other,VA
Special Listing Condition Sellers Disclosure
Read Less
Want to know what your home might be worth? Contact us for a FREE valuation!

Our team is ready to help you sell your home for the highest possible price ASAP

Bought with Non-MLS

GET MORE INFORMATION





