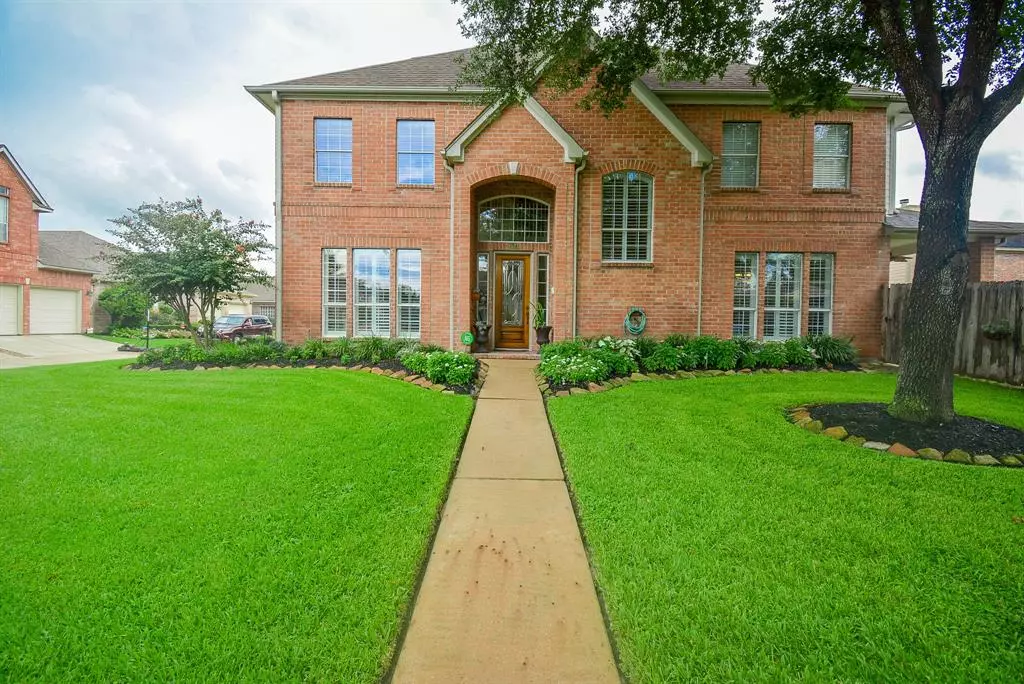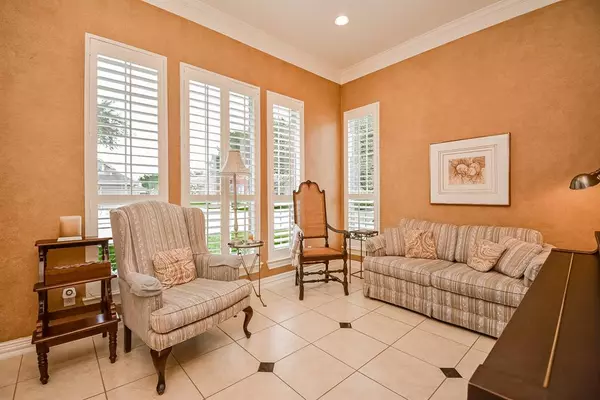$480,000
For more information regarding the value of a property, please contact us for a free consultation.
1523 Beaconshire RD Houston, TX 77077
3 Beds
2.1 Baths
2,669 SqFt
Key Details
Property Type Single Family Home
Listing Status Sold
Purchase Type For Sale
Square Footage 2,669 sqft
Price per Sqft $164
Subdivision Stonehenge Sec 03 U/R R/P
MLS Listing ID 20996493
Sold Date 06/26/23
Style Traditional
Bedrooms 3
Full Baths 2
Half Baths 1
HOA Fees $73/ann
HOA Y/N 1
Year Built 2003
Annual Tax Amount $11,195
Tax Year 2021
Lot Size 5,170 Sqft
Acres 0.1187
Property Description
Bring your dreams to this incredible custom home built by Timber Mill. A corner lot located in one of the most favorite neighborhoods in the Energy Corridor. Curb appeal is not the only thing going for this property! Enter this stunning 2 story home with towering ceilings! The home office is located privately to the left of the entry! Beautiful custom-painted walls throughout this gorgeous open concept. Formal dining features two nice walls for furnishings. The kitchen breakfast areas boast granite countertops and a dry bar for preparing beverages of your choice. As well as an informal eating area. The Upstairs primary suite includes an oversized sitting area. The ensuite bath features a fabulous closet and separate shower and large dual vanities. The spacious family area overlooks a gorgeous, landscaped back/side yard featuring a tranquil fountain. Covered patio for outdoor grilling. House did not flood the whole subdivision is elevated. This home is special and awaits its new owner!
Location
State TX
County Harris
Area Energy Corridor
Rooms
Bedroom Description All Bedrooms Up,Sitting Area,Walk-In Closet
Other Rooms Breakfast Room, Family Room, Formal Dining, Formal Living, Gameroom Up, Home Office/Study, Living Area - 1st Floor, Living Area - 2nd Floor, Utility Room in House
Master Bathroom Half Bath, Primary Bath: Double Sinks, Primary Bath: Jetted Tub, Primary Bath: Separate Shower, Secondary Bath(s): Tub/Shower Combo
Den/Bedroom Plus 3
Kitchen Breakfast Bar, Pantry, Under Cabinet Lighting, Walk-in Pantry
Interior
Interior Features Crown Molding, Drapes/Curtains/Window Cover, Dry Bar, Formal Entry/Foyer, High Ceiling, Refrigerator Included
Heating Central Gas
Cooling Central Electric
Flooring Carpet, Tile
Fireplaces Number 1
Fireplaces Type Gas Connections
Exterior
Exterior Feature Covered Patio/Deck, Fully Fenced, Patio/Deck, Porch, Private Driveway, Side Yard, Sprinkler System, Subdivision Tennis Court
Parking Features Attached Garage
Garage Spaces 2.0
Roof Type Composition
Street Surface Concrete
Private Pool No
Building
Lot Description Corner, Patio Lot
Faces West
Story 2
Foundation Slab
Lot Size Range 0 Up To 1/4 Acre
Sewer Public Sewer
Water Public Water
Structure Type Brick,Wood
New Construction No
Schools
Elementary Schools Daily Elementary School
Middle Schools West Briar Middle School
High Schools Westside High School
School District 27 - Houston
Others
HOA Fee Include Other,Recreational Facilities
Senior Community No
Restrictions Deed Restrictions
Tax ID 113-081-000-0085
Ownership Full Ownership
Energy Description Ceiling Fans,Digital Program Thermostat,HVAC>13 SEER,Insulated/Low-E windows
Acceptable Financing Cash Sale, Conventional, FHA, VA
Tax Rate 2.3307
Disclosures Home Protection Plan, Sellers Disclosure
Listing Terms Cash Sale, Conventional, FHA, VA
Financing Cash Sale,Conventional,FHA,VA
Special Listing Condition Home Protection Plan, Sellers Disclosure
Read Less
Want to know what your home might be worth? Contact us for a FREE valuation!

Our team is ready to help you sell your home for the highest possible price ASAP

Bought with JLA Realty

GET MORE INFORMATION





