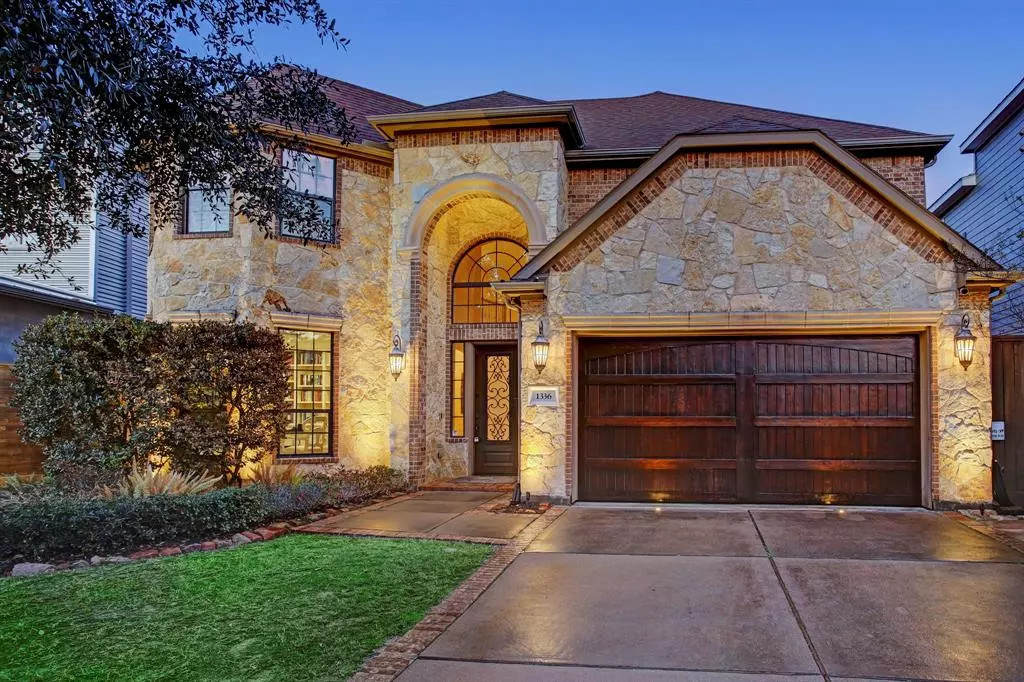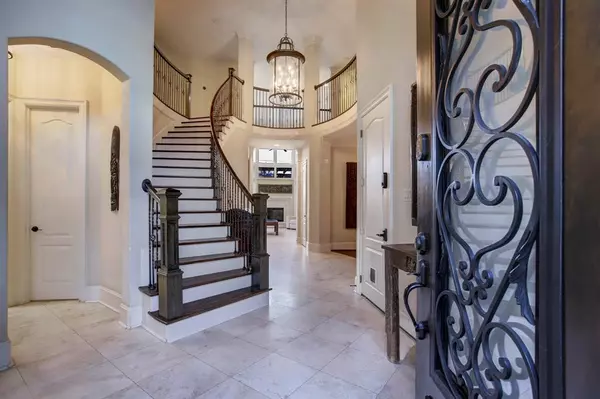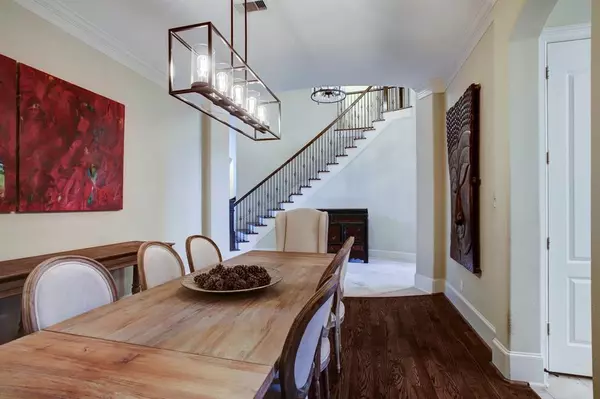$1,250,000
For more information regarding the value of a property, please contact us for a free consultation.
1336 Ebony LN Houston, TX 77018
4 Beds
3.1 Baths
3,953 SqFt
Key Details
Property Type Single Family Home
Listing Status Sold
Purchase Type For Sale
Square Footage 3,953 sqft
Price per Sqft $303
Subdivision Oak Forest Sec 01
MLS Listing ID 21477682
Sold Date 06/27/23
Style Mediterranean
Bedrooms 4
Full Baths 3
Half Baths 1
Year Built 2010
Annual Tax Amount $22,607
Tax Year 2021
Lot Size 8,038 Sqft
Acres 0.1845
Property Description
Zoned to highly-acclaimed Oak Forest Elementary, this 4 bed/3.5 bath is on an oversized 8,038 sq.ft lot in the middle of a quiet street; 1st floor primary bedroom features coffered ceiling, 2 walk-in closets & jacuzzi tub; large home office with built-in bookshelves; massive family room w/ 18 ft. soaring ceiling, wall of windows & gas fireplace; kitchen remodeled in 2017 with granite countertops, SS appliances, double oven, pot filler & custom cabinetry; Travertine tile in entry, foyer & family room; 2nd floor with 3 large bedrooms, large billiard/game room and media room with 7.1 premium home theater sound; pre-wired for alarm, home automation & sound; front and backyard professional landscape lighting; backyard pool surrounded by 38 Holly trees, with lighting in front of each tree; outdoor kitchen w/ 36in commercial grade grill and sink; automatic mosquito misting system.
Location
State TX
County Harris
Area Oak Forest East Area
Rooms
Bedroom Description Primary Bed - 1st Floor
Other Rooms Den, Family Room, Formal Dining, Gameroom Up, Home Office/Study, Living Area - 1st Floor, Media
Master Bathroom Half Bath, Primary Bath: Separate Shower
Kitchen Pantry
Interior
Interior Features Alarm System - Leased, Crown Molding, Drapes/Curtains/Window Cover, Fire/Smoke Alarm, Formal Entry/Foyer, High Ceiling, Spa/Hot Tub
Heating Central Electric
Cooling Central Electric
Flooring Carpet, Tile, Wood
Fireplaces Number 1
Fireplaces Type Gas Connections, Gaslog Fireplace
Exterior
Exterior Feature Back Yard, Back Yard Fenced, Covered Patio/Deck, Fully Fenced, Mosquito Control System, Patio/Deck
Parking Features Attached Garage
Garage Spaces 2.0
Pool Gunite, In Ground
Roof Type Composition
Street Surface Concrete
Private Pool Yes
Building
Lot Description Subdivision Lot
Faces Southwest
Story 2
Foundation Slab
Lot Size Range 0 Up To 1/4 Acre
Sewer Public Sewer
Water Public Water
Structure Type Brick,Stone,Wood
New Construction No
Schools
Elementary Schools Oak Forest Elementary School (Houston)
Middle Schools Black Middle School
High Schools Waltrip High School
School District 27 - Houston
Others
Senior Community No
Restrictions Deed Restrictions
Tax ID 073-099-008-0035
Energy Description Attic Vents,Ceiling Fans,Digital Program Thermostat,Energy Star Appliances
Acceptable Financing Cash Sale, Conventional
Tax Rate 2.3307
Disclosures Sellers Disclosure
Listing Terms Cash Sale, Conventional
Financing Cash Sale,Conventional
Special Listing Condition Sellers Disclosure
Read Less
Want to know what your home might be worth? Contact us for a FREE valuation!

Our team is ready to help you sell your home for the highest possible price ASAP

Bought with CB Realty

GET MORE INFORMATION





