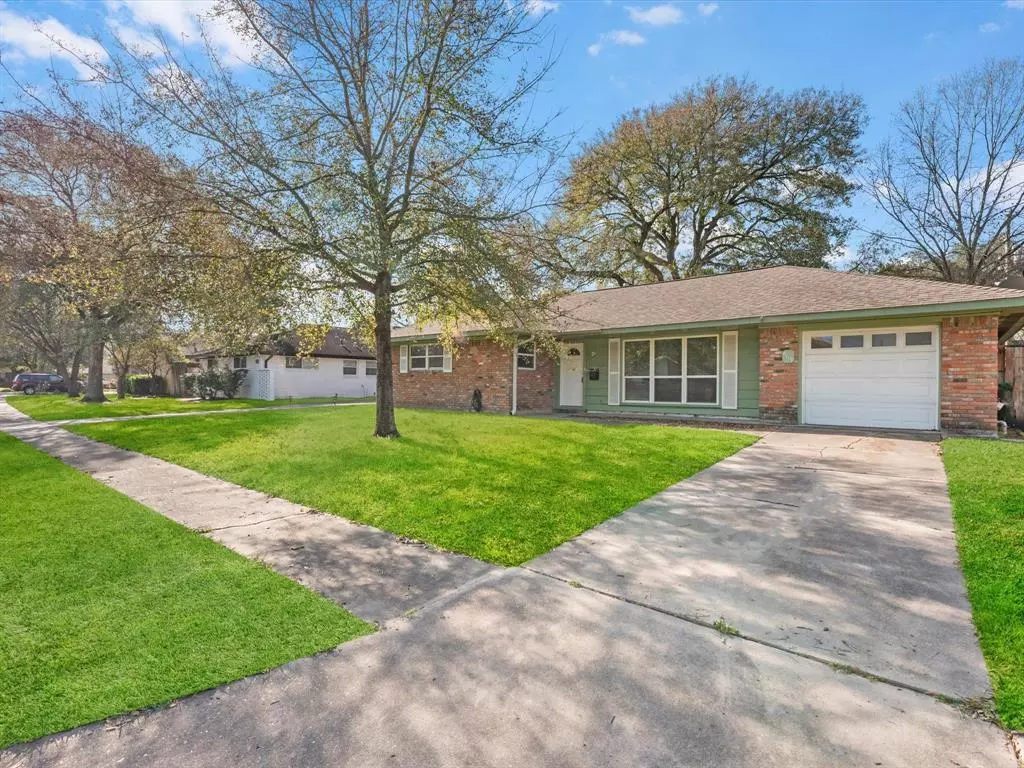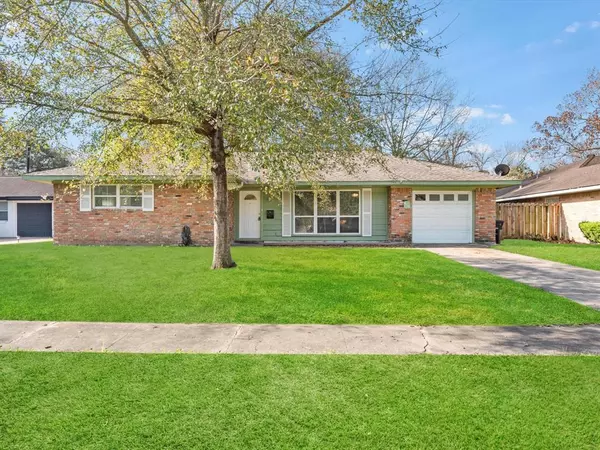$282,900
For more information regarding the value of a property, please contact us for a free consultation.
6115 Shadow Crest ST Houston, TX 77074
3 Beds
2 Baths
1,489 SqFt
Key Details
Property Type Single Family Home
Listing Status Sold
Purchase Type For Sale
Square Footage 1,489 sqft
Price per Sqft $181
Subdivision Robindell
MLS Listing ID 87465213
Sold Date 06/22/23
Style Ranch
Bedrooms 3
Full Baths 2
HOA Fees $5/ann
HOA Y/N 1
Year Built 1955
Lot Size 7,525 Sqft
Property Description
This charming ranch-style home, located in the peaceful neighborhood of Robindell, has undergone a complete renovation in 2018, making it the perfect choice for anyone looking for a cozy living space.
The interior of the home boasts wood grain tile flooring throughout, with a modern color scheme of clean grey and white tones. The living area offers plenty of natural light.
The home's three bedrooms offer plenty of space for everyone in the family, including a spacious primary bedroom with its own en-suite bathroom. The secondary bedroom is also roomy and comfortable, while the third bedroom can be used as a bedroom or a study. The Kitchen offers a great deal of counter space and plenty of storage. Situated on an oversized lot, this home offers ample outdoor space and a great backyard that's perfect for entertaining or simply relaxing. Don't wait; schedule your showing today!
Location
State TX
County Harris
Area Brays Oaks
Rooms
Bedroom Description All Bedrooms Down
Other Rooms 1 Living Area, Breakfast Room, Family Room, Formal Dining
Interior
Interior Features Fire/Smoke Alarm, Formal Entry/Foyer, Prewired for Alarm System
Heating Central Gas
Cooling Central Electric
Flooring Engineered Wood, Tile, Wood
Exterior
Exterior Feature Back Yard, Fully Fenced, Patio/Deck, Private Driveway
Parking Features Attached Garage
Garage Spaces 1.0
Garage Description Additional Parking, Single-Wide Driveway
Roof Type Composition
Street Surface Asphalt
Private Pool No
Building
Lot Description Other, Patio Lot
Faces Northwest
Story 1
Foundation Slab
Lot Size Range 0 Up To 1/4 Acre
Sewer Public Sewer
Structure Type Brick,Cement Board,Stone,Wood
New Construction No
Schools
Elementary Schools Mcnamara Elementary School
Middle Schools Sugar Grove Middle School
High Schools Sharpstown High School
School District 27 - Houston
Others
Senior Community No
Restrictions Deed Restrictions
Tax ID 084-206-000-0016
Energy Description Ceiling Fans,Energy Star/CFL/LED Lights,High-Efficiency HVAC
Acceptable Financing Cash Sale, Conventional, FHA, VA
Tax Rate 2.6
Disclosures Sellers Disclosure
Listing Terms Cash Sale, Conventional, FHA, VA
Financing Cash Sale,Conventional,FHA,VA
Special Listing Condition Sellers Disclosure
Read Less
Want to know what your home might be worth? Contact us for a FREE valuation!

Our team is ready to help you sell your home for the highest possible price ASAP

Bought with RE/MAX Grand

GET MORE INFORMATION





