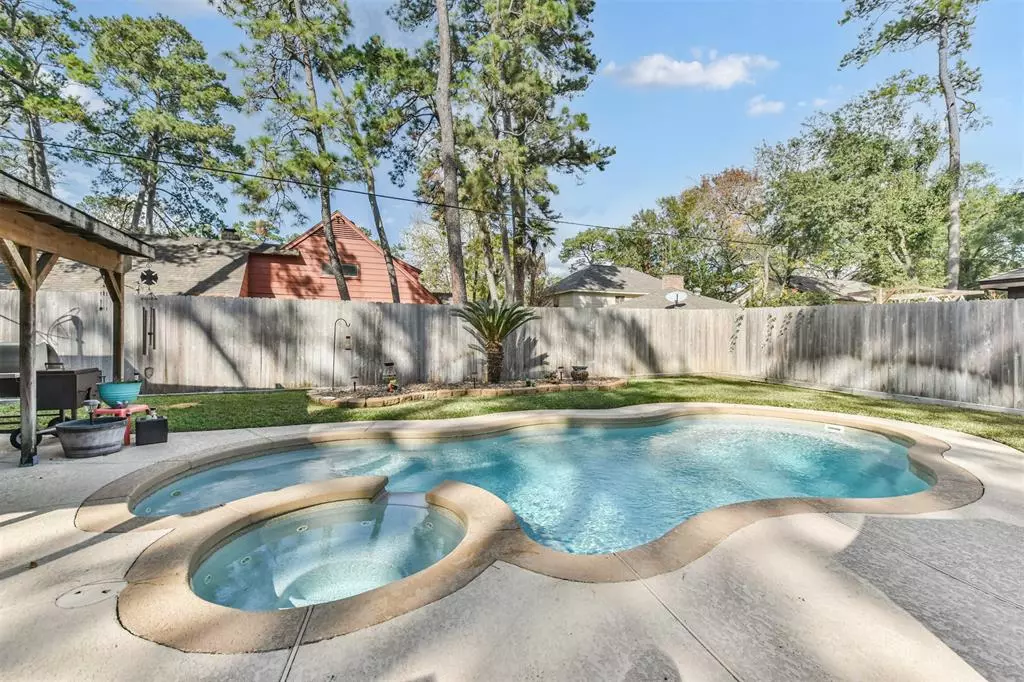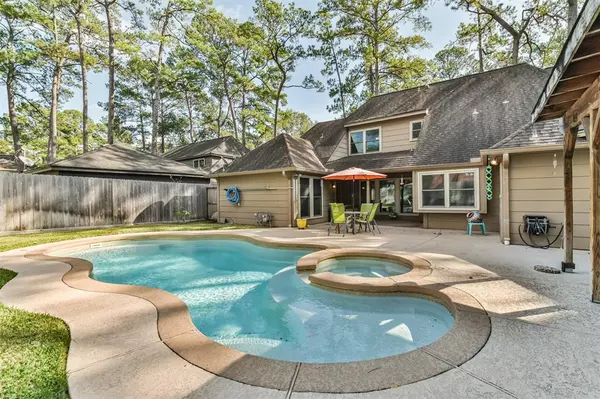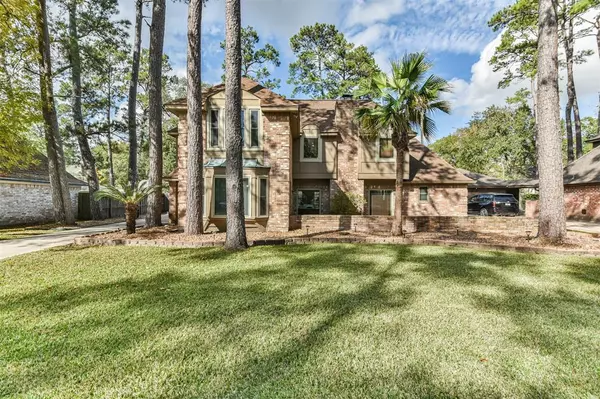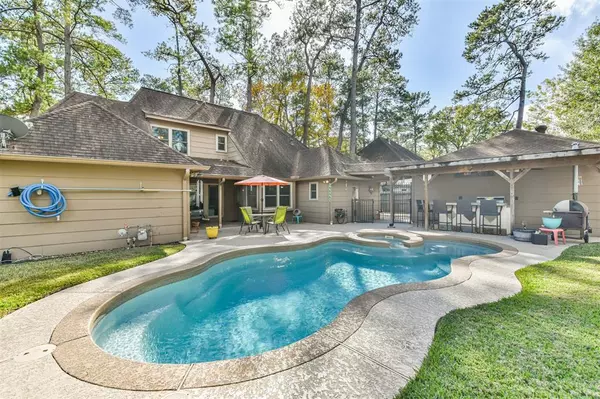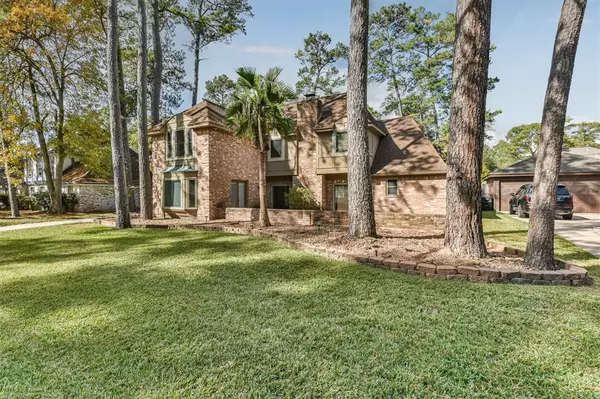$365,000
For more information regarding the value of a property, please contact us for a free consultation.
5910 Spanish Oak DR Houston, TX 77066
4 Beds
2.1 Baths
2,858 SqFt
Key Details
Property Type Single Family Home
Listing Status Sold
Purchase Type For Sale
Square Footage 2,858 sqft
Price per Sqft $125
Subdivision Greenwood Forest
MLS Listing ID 93324821
Sold Date 06/20/23
Style Traditional
Bedrooms 4
Full Baths 2
Half Baths 1
HOA Fees $46/ann
HOA Y/N 1
Year Built 1975
Annual Tax Amount $6,123
Tax Year 2022
Lot Size 9,400 Sqft
Acres 0.2158
Property Description
Traditional two story home located in the desirable established community of Greenwood Forest. Features include a large front porch, both formals, 4 bedrooms, outdoor kitchen, covered patio, pool & spa! The spacious family room has a brick fireplace, wall of builtins & a bar that is great for entertaining. The kitchen boasts granite countertops, stone backsplash, double ovens, a walkin pantry & breakfast room. The primary suite features french doors that open to the backyard, dual-sink granite vanity & an oversized shower. Upstairs you will find 3 guest bedrooms and a Jack & Jill bath w/ upgraded granite vanities. Other upgrades include fresh neutral paint throughout, new AC & heater in 2019, updated interior doors, pool heater replaced in 2021 & pool pump replaced in 2020. Home is zoned to Klein ISD & located less than 1 mile from all 3 schools. Easy access to 249, Beltway 8, 45, shopping & dining. Breakfast table w/granite top stays w/the house. TV's upstairs bedrms wall mounts stay.
Location
State TX
County Harris
Area 1960/Cypress Creek South
Rooms
Bedroom Description En-Suite Bath,Primary Bed - 1st Floor,Walk-In Closet
Other Rooms Breakfast Room, Family Room, Formal Dining, Home Office/Study
Master Bathroom Primary Bath: Double Sinks, Primary Bath: Shower Only
Kitchen Breakfast Bar, Pots/Pans Drawers, Walk-in Pantry
Interior
Interior Features Crown Molding, Drapes/Curtains/Window Cover, Dry Bar, Fire/Smoke Alarm
Heating Central Gas
Cooling Central Electric
Flooring Carpet, Laminate, Tile
Fireplaces Number 1
Fireplaces Type Wood Burning Fireplace
Exterior
Exterior Feature Back Yard, Back Yard Fenced, Covered Patio/Deck, Outdoor Kitchen, Patio/Deck, Satellite Dish, Sprinkler System, Subdivision Tennis Court
Parking Features Detached Garage
Garage Spaces 2.0
Pool Heated, In Ground
Roof Type Composition
Street Surface Concrete,Curbs,Gutters
Private Pool Yes
Building
Lot Description Subdivision Lot
Faces Southeast
Story 2
Foundation Slab
Lot Size Range 0 Up To 1/4 Acre
Water Water District
Structure Type Brick
New Construction No
Schools
Elementary Schools Greenwood Forest Elementary School
Middle Schools Wunderlich Intermediate School
High Schools Klein Forest High School
School District 32 - Klein
Others
Senior Community No
Restrictions Deed Restrictions
Tax ID 105-680-000-0072
Energy Description Attic Vents,Ceiling Fans,Energy Star/CFL/LED Lights,Insulated/Low-E windows,Insulation - Blown Fiberglass,North/South Exposure
Acceptable Financing Cash Sale, Conventional, FHA, VA
Tax Rate 2.3715
Disclosures Mud, Sellers Disclosure
Listing Terms Cash Sale, Conventional, FHA, VA
Financing Cash Sale,Conventional,FHA,VA
Special Listing Condition Mud, Sellers Disclosure
Read Less
Want to know what your home might be worth? Contact us for a FREE valuation!

Our team is ready to help you sell your home for the highest possible price ASAP

Bought with Great Western Realty

GET MORE INFORMATION

