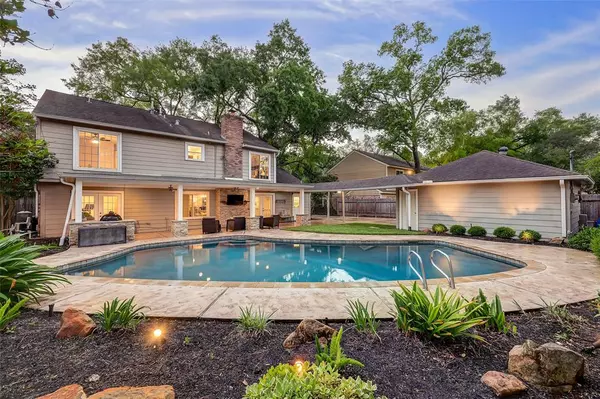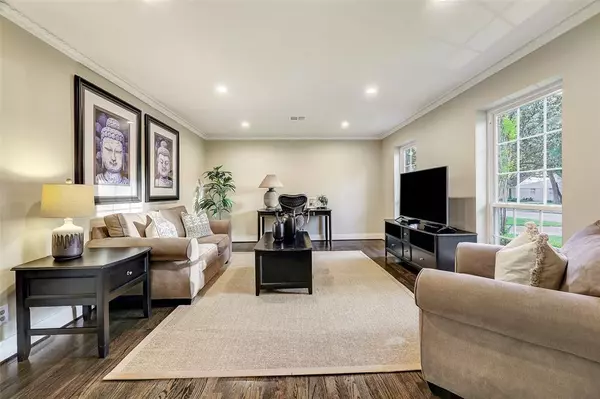$899,000
For more information regarding the value of a property, please contact us for a free consultation.
530 Nottingham Oaks TRL Houston, TX 77079
4 Beds
3 Baths
2,829 SqFt
Key Details
Property Type Single Family Home
Listing Status Sold
Purchase Type For Sale
Square Footage 2,829 sqft
Price per Sqft $316
Subdivision Nottingham Forest Sec 08
MLS Listing ID 74403926
Sold Date 06/26/23
Style Traditional
Bedrooms 4
Full Baths 3
HOA Fees $54/ann
HOA Y/N 1
Year Built 1969
Annual Tax Amount $13,600
Tax Year 2022
Lot Size 8,800 Sqft
Acres 0.202
Property Description
Nestled in the coveted back section of Nottingham Forest VIII, this updated home boasts an open and spacious layout with wood, stone, and tile flooring throughout. The remodeled kitchen features stunning white cabinetry, light granite countertops, and a high-end 48" Thermador 6 burner range w/ griddle, double oven, and dishwasher. Enjoy a cozy breakfast nook and a family room with a stacked stone fireplace, wet bar, and French doors leading to the pool. The home offers four spacious bedrooms upstairs, including an updated primary, and a versatile room downstairs with a full bath that can serve as a 5th bedroom, study, or playroom. The outdoor oasis features a large pool, a covered patio with built-in grill and smoker, and a mosquito misting system. The home also features double-pane windows, recent AC (2022), a gated drive, and did not flood. Short walk to Terry Hershey Park and Nottingham Elementary, with a new school opening soon. Don't miss out on this opportunity in West Memorial!
Location
State TX
County Harris
Area Memorial West
Rooms
Bedroom Description 1 Bedroom Down - Not Primary BR,En-Suite Bath,Primary Bed - 2nd Floor
Other Rooms Breakfast Room, Den, Family Room, Formal Dining, Home Office/Study, Living Area - 1st Floor
Master Bathroom Primary Bath: Double Sinks, Primary Bath: Tub/Shower Combo
Den/Bedroom Plus 5
Interior
Interior Features Crown Molding, Formal Entry/Foyer, Wet Bar
Heating Central Gas
Cooling Central Electric
Flooring Stone, Tile, Wood
Fireplaces Number 1
Fireplaces Type Gaslog Fireplace
Exterior
Exterior Feature Back Yard, Back Yard Fenced, Covered Patio/Deck, Mosquito Control System, Outdoor Kitchen, Patio/Deck, Private Driveway, Side Yard, Sprinkler System
Parking Features Detached Garage
Garage Spaces 2.0
Garage Description Additional Parking, Auto Driveway Gate, Auto Garage Door Opener
Pool Gunite, In Ground
Roof Type Composition
Street Surface Concrete,Curbs
Accessibility Driveway Gate
Private Pool Yes
Building
Lot Description Subdivision Lot
Faces West
Story 2
Foundation Slab
Lot Size Range 0 Up To 1/4 Acre
Sewer Public Sewer
Water Public Water
Structure Type Brick
New Construction No
Schools
Elementary Schools Nottingham Elementary School
Middle Schools Spring Forest Middle School
High Schools Stratford High School (Spring Branch)
School District 49 - Spring Branch
Others
HOA Fee Include Courtesy Patrol,Other
Senior Community No
Restrictions Deed Restrictions
Tax ID 100-078-000-0008
Energy Description Ceiling Fans,Digital Program Thermostat,High-Efficiency HVAC,HVAC>13 SEER,Insulated/Low-E windows,Tankless/On-Demand H2O Heater
Acceptable Financing Cash Sale, Conventional
Tax Rate 2.3379
Disclosures Sellers Disclosure
Listing Terms Cash Sale, Conventional
Financing Cash Sale,Conventional
Special Listing Condition Sellers Disclosure
Read Less
Want to know what your home might be worth? Contact us for a FREE valuation!

Our team is ready to help you sell your home for the highest possible price ASAP

Bought with RE/MAX Universal Vintage

GET MORE INFORMATION





