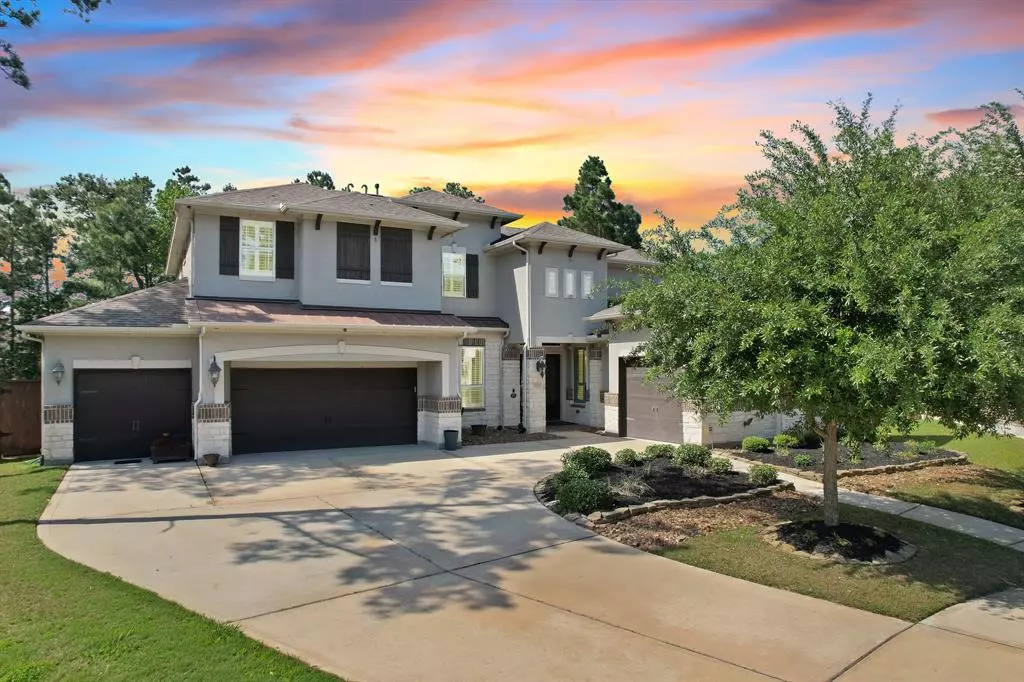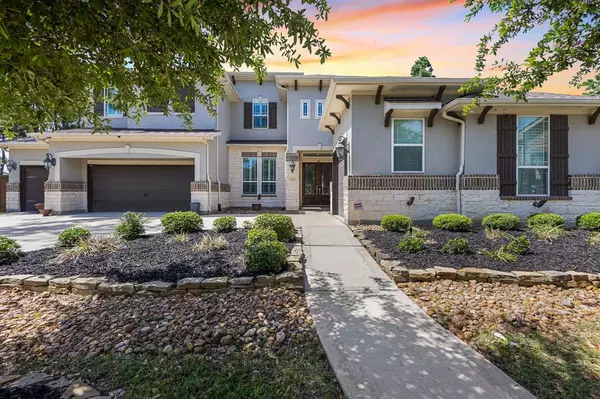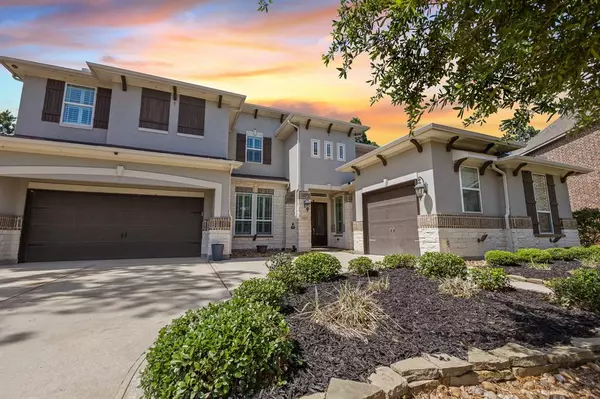$825,000
For more information regarding the value of a property, please contact us for a free consultation.
13303 Tarkine CT Humble, TX 77346
5 Beds
4.1 Baths
4,497 SqFt
Key Details
Property Type Single Family Home
Listing Status Sold
Purchase Type For Sale
Square Footage 4,497 sqft
Price per Sqft $171
Subdivision Groves Sec 7
MLS Listing ID 42542796
Sold Date 06/21/23
Style Contemporary/Modern,Mediterranean,Traditional
Bedrooms 5
Full Baths 4
Half Baths 1
HOA Fees $88/ann
HOA Y/N 1
Year Built 2016
Annual Tax Amount $19,695
Tax Year 2022
Lot Size 0.459 Acres
Acres 0.4585
Property Description
Spectacular Inside-Out & Grand 4,497 sq ft Home w/ 4 Car Garage in Highly Desired "The Groves." Beautiful Double Irons Front Doors, Soaring Ceilings, Beautiful Chandelier Entry, Iron StairCase, Open Floor Plan, Tile Wood Floors Throughout 1st Floor & Walls of Windows for lots of natural lighting, Panoramic Views of Backyard Oasis w/ Screened In Porch. Upgraded Stacked Stone Fireplace Wall & Stacked Stone Formal Dining Room feature wall. Gourmet Kitchen w/ Granite Countertops & wrap around Breakfast Bar, Custom Glazed Cabinets, Double Ovens, Butler's Pantry, Mud Room, & Office. Tray Ceilings in 1st floor Primary bedroom, Upgraded Double Sided Fireplace-Bedroom to Garden Tub w/ Upgrade Tiled Feature Wall completed the Spa Bathroom. His/Hers Builtins-Walkin Closets & Separate Glass Shower. 2nd floor includes a Theater Room, 3 Large Bedrooms w/ Direct Bathrooms, Secret Room, Game Room w/ Builtins. Backyard Dream w/ fire pit, Garden- Peach, Pears, Apple-producing Trees. 19,973 sq.ft lot
Location
State TX
County Harris
Community The Groves
Area Summerwood/Lakeshore
Rooms
Bedroom Description All Bedrooms Up,Primary Bed - 1st Floor
Other Rooms Family Room, Gameroom Up, Guest Suite, Home Office/Study, Media
Interior
Interior Features Disabled Access, Drapes/Curtains/Window Cover, Fire/Smoke Alarm, High Ceiling
Heating Central Gas
Cooling Central Electric
Flooring Carpet, Tile
Fireplaces Number 2
Fireplaces Type Gaslog Fireplace
Exterior
Exterior Feature Back Yard Fenced, Covered Patio/Deck, Patio/Deck, Side Yard, Sprinkler System
Parking Features Attached Garage, Oversized Garage
Garage Spaces 4.0
Garage Description Auto Garage Door Opener, Double-Wide Driveway
Roof Type Composition
Street Surface Concrete,Curbs,Gutters
Private Pool No
Building
Lot Description Cul-De-Sac, Subdivision Lot
Story 2
Foundation Slab
Lot Size Range 1/4 Up to 1/2 Acre
Sewer Public Sewer
Water Public Water, Water District
Structure Type Stucco
New Construction No
Schools
Elementary Schools Groves Elementary School
Middle Schools West Lake Middle School
High Schools Summer Creek High School
School District 29 - Humble
Others
Senior Community No
Restrictions Deed Restrictions
Tax ID 137-059-002-0017
Energy Description Ceiling Fans,Digital Program Thermostat,High-Efficiency HVAC,HVAC>13 SEER,Insulated/Low-E windows,Tankless/On-Demand H2O Heater
Tax Rate 3.3074
Disclosures Mud, Sellers Disclosure
Green/Energy Cert Energy Star Qualified Home
Special Listing Condition Mud, Sellers Disclosure
Read Less
Want to know what your home might be worth? Contact us for a FREE valuation!

Our team is ready to help you sell your home for the highest possible price ASAP

Bought with JLA Realty

GET MORE INFORMATION





