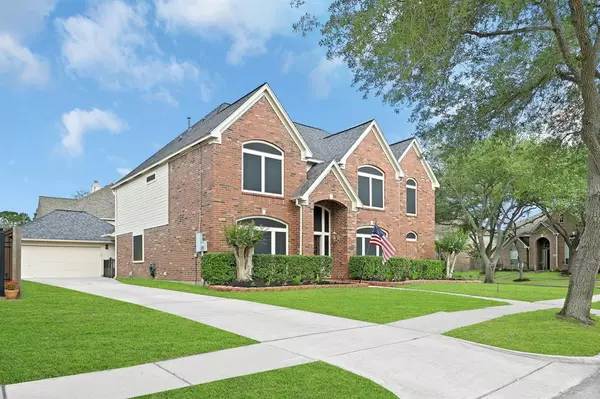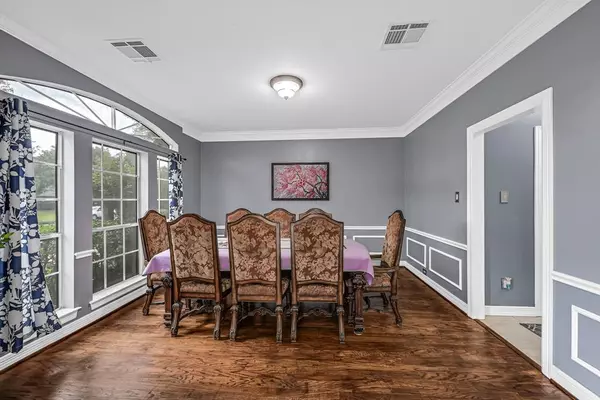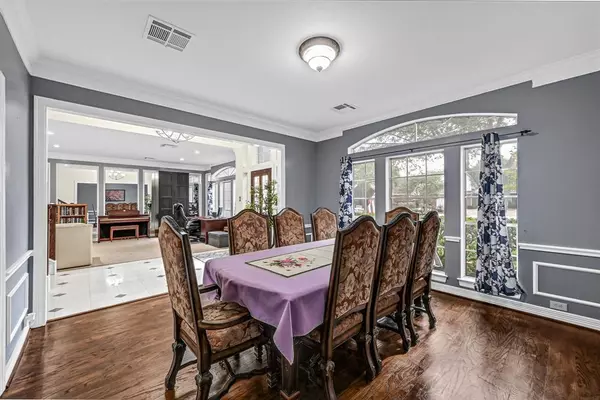$550,000
For more information regarding the value of a property, please contact us for a free consultation.
2515 Masters DR League City, TX 77573
5 Beds
3.1 Baths
4,057 SqFt
Key Details
Property Type Single Family Home
Listing Status Sold
Purchase Type For Sale
Square Footage 4,057 sqft
Price per Sqft $136
Subdivision South Shore Harbour
MLS Listing ID 82422184
Sold Date 06/23/23
Style Traditional
Bedrooms 5
Full Baths 3
Half Baths 1
HOA Fees $115/mo
HOA Y/N 1
Year Built 1993
Annual Tax Amount $7,859
Tax Year 2022
Lot Size 9,921 Sqft
Acres 0.2278
Property Description
Welcome to South Shore Harbour Golf Community. The ultimate in private communities with controlled access and 24-hour security. All guests must enter through the South Shore Blvd security station.
Feel the comfort of home the moment you walk in. This spacious home features five bedrooms and three and half bathrooms. It also features a formal dining room, living room, and family room that has a fireplace and tall ceilings. The master bedroom downstairs has walk-in closets, updated bathroom with huge shower and a jetted tub. Upstairs has a game room, library/den, open floor plan with 2 bedrooms and bathroom, while the other side has two bedrooms connected by a jack and Jill bathroom. Outside features large patio, pool and spa. This house is close to parks, Kemah Boardwalk, NASA, 146 and I-45. Clear Creek ISD! LOW TAXES, NO MUD TAX. "Owner/Agent"
Location
State TX
County Galveston
Community South Shore Harbour
Area League City
Rooms
Bedroom Description Primary Bed - 1st Floor,Sitting Area,Walk-In Closet
Other Rooms Family Room, Formal Dining, Formal Living, Gameroom Up, Library, Utility Room in House
Master Bathroom Half Bath, Hollywood Bath, Primary Bath: Double Sinks, Primary Bath: Jetted Tub, Primary Bath: Separate Shower, Secondary Bath(s): Tub/Shower Combo, Vanity Area
Den/Bedroom Plus 5
Kitchen Breakfast Bar, Island w/ Cooktop, Kitchen open to Family Room, Pantry, Pots/Pans Drawers
Interior
Interior Features Crown Molding, Drapes/Curtains/Window Cover, Fire/Smoke Alarm, Formal Entry/Foyer, High Ceiling, Spa/Hot Tub
Heating Central Gas
Cooling Central Electric
Flooring Carpet, Marble Floors, Tile, Wood
Fireplaces Number 1
Fireplaces Type Gas Connections, Gaslog Fireplace
Exterior
Exterior Feature Back Yard Fenced, Controlled Subdivision Access, Fully Fenced, Patio/Deck, Porch, Satellite Dish, Spa/Hot Tub, Sprinkler System, Subdivision Tennis Court
Parking Features Detached Garage
Garage Spaces 2.0
Garage Description Auto Garage Door Opener
Pool Gunite, Heated, In Ground
Roof Type Composition
Street Surface Concrete,Curbs
Accessibility Manned Gate
Private Pool Yes
Building
Lot Description Corner, In Golf Course Community, Subdivision Lot
Story 2
Foundation Slab
Lot Size Range 0 Up To 1/4 Acre
Sewer Public Sewer
Water Public Water
Structure Type Brick,Cement Board
New Construction No
Schools
Elementary Schools Ferguson Elementary School
Middle Schools Clear Creek Intermediate School
High Schools Clear Creek High School
School District 9 - Clear Creek
Others
HOA Fee Include Courtesy Patrol,Grounds,Limited Access Gates,On Site Guard,Recreational Facilities
Senior Community No
Restrictions Deed Restrictions
Tax ID 6659-0001-0017-000
Ownership Full Ownership
Energy Description Attic Fan,Attic Vents,Ceiling Fans,Digital Program Thermostat,HVAC>13 SEER,Insulation - Blown Fiberglass
Acceptable Financing Cash Sale, Conventional, FHA, Investor, VA
Tax Rate 1.9062
Disclosures Owner/Agent, Sellers Disclosure
Listing Terms Cash Sale, Conventional, FHA, Investor, VA
Financing Cash Sale,Conventional,FHA,Investor,VA
Special Listing Condition Owner/Agent, Sellers Disclosure
Read Less
Want to know what your home might be worth? Contact us for a FREE valuation!

Our team is ready to help you sell your home for the highest possible price ASAP

Bought with Keller Williams Realty Clear Lake / NASA

GET MORE INFORMATION





