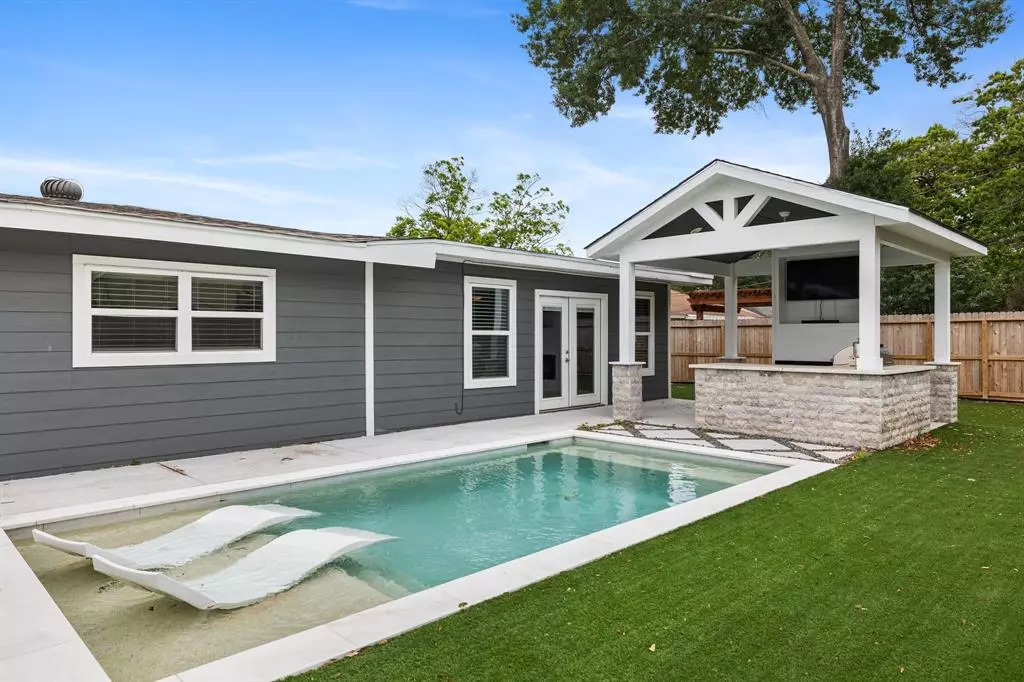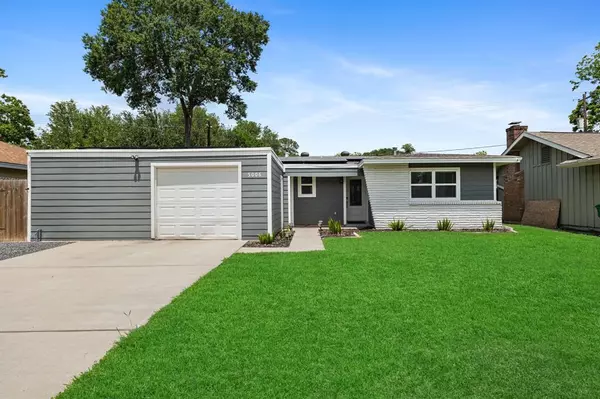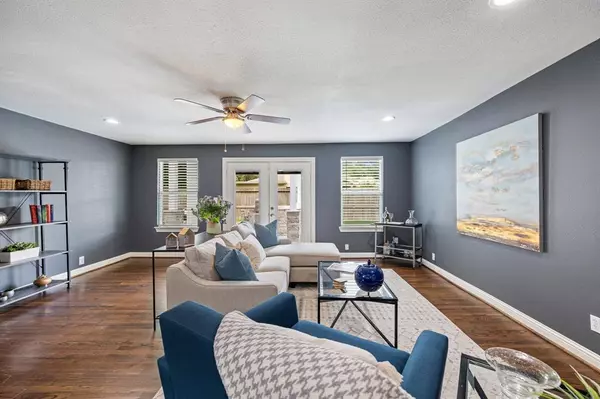$550,000
For more information regarding the value of a property, please contact us for a free consultation.
5006 Nina Lee LN Houston, TX 77092
3 Beds
2 Baths
1,984 SqFt
Key Details
Property Type Single Family Home
Listing Status Sold
Purchase Type For Sale
Square Footage 1,984 sqft
Price per Sqft $261
Subdivision Oak Forest Sec 16
MLS Listing ID 33938601
Sold Date 06/20/23
Style Contemporary/Modern
Bedrooms 3
Full Baths 2
Year Built 1955
Annual Tax Amount $10,030
Tax Year 2022
Lot Size 6,660 Sqft
Acres 0.1529
Property Description
Don't miss this FULLY RENOVATED (including underground sewer lines) home featuring 3 beds, 2 baths, POOL, OUTDOOR COVERED PATIO with KITCHEN and FIREPLACE, spacious BACKYARD with ARTIFICIAL TURF (all done in 2021) & SOLAR PANELS. This Oak Forest home's OUTDOOR PARADISE is rare to find in this price range! Upon entering the home, you'll be greeted by a spacious, open floor plan ideal for all lifestyles. The modern kitchen is the centerpiece of this home, boasting an over-sized island and easy access to the large walk-in pantry. Don't miss this captivating home located in the highly sought after Oak Forest! Perfect location for active Houstonians; close to running and bike trails, shopping & dining. Never flooded & outside of floodplains.
Location
State TX
County Harris
Area Oak Forest West Area
Rooms
Bedroom Description All Bedrooms Down,En-Suite Bath,Primary Bed - 1st Floor,Walk-In Closet
Other Rooms 1 Living Area, Family Room, Formal Living, Kitchen/Dining Combo, Living Area - 1st Floor, Living/Dining Combo, Utility Room in House
Master Bathroom Primary Bath: Shower Only, Secondary Bath(s): Tub/Shower Combo, Vanity Area
Kitchen Breakfast Bar, Island w/ Cooktop, Kitchen open to Family Room, Pantry, Walk-in Pantry
Interior
Interior Features Crown Molding, Dryer Included, Refrigerator Included, Washer Included
Heating Central Electric
Cooling Central Electric
Flooring Tile, Wood
Exterior
Exterior Feature Artificial Turf, Back Green Space, Back Yard, Back Yard Fenced, Covered Patio/Deck, Fully Fenced, Outdoor Kitchen, Patio/Deck, Private Driveway, Side Yard
Parking Features Attached Garage, Oversized Garage
Garage Spaces 1.0
Garage Description Additional Parking, Auto Garage Door Opener, Double-Wide Driveway
Pool In Ground
Roof Type Composition
Private Pool Yes
Building
Lot Description Subdivision Lot
Story 1
Foundation Slab
Lot Size Range 0 Up To 1/4 Acre
Sewer Public Sewer
Water Public Water
Structure Type Brick,Stone
New Construction No
Schools
Elementary Schools Wainwright Elementary School
Middle Schools Clifton Middle School (Houston)
High Schools Scarborough High School
School District 27 - Houston
Others
Senior Community No
Restrictions Deed Restrictions
Tax ID 080-448-000-0027
Ownership Full Ownership
Acceptable Financing Cash Sale, Conventional, VA
Tax Rate 2.2019
Disclosures Sellers Disclosure
Listing Terms Cash Sale, Conventional, VA
Financing Cash Sale,Conventional,VA
Special Listing Condition Sellers Disclosure
Read Less
Want to know what your home might be worth? Contact us for a FREE valuation!

Our team is ready to help you sell your home for the highest possible price ASAP

Bought with Keller Williams Memorial

GET MORE INFORMATION





