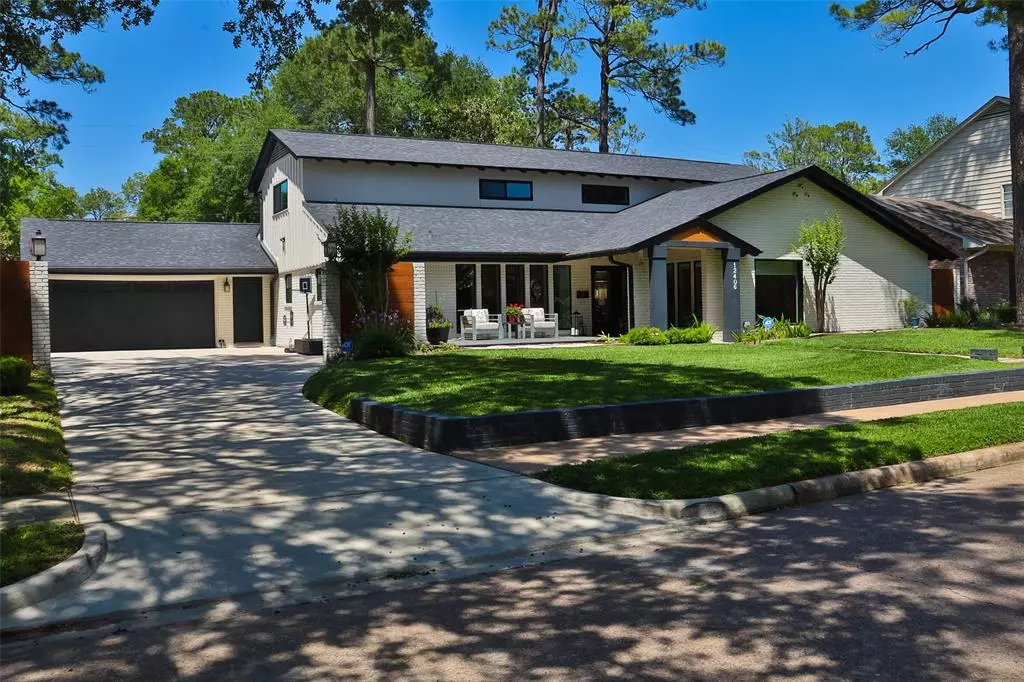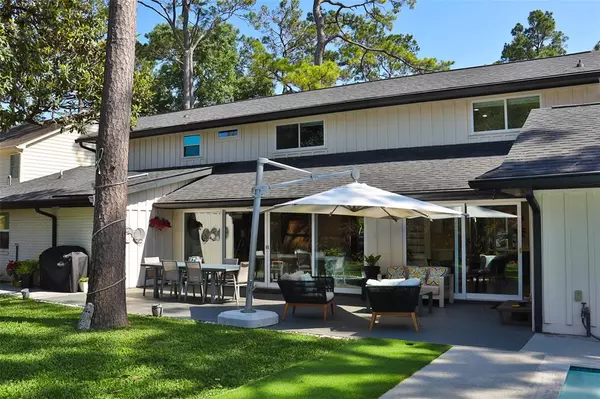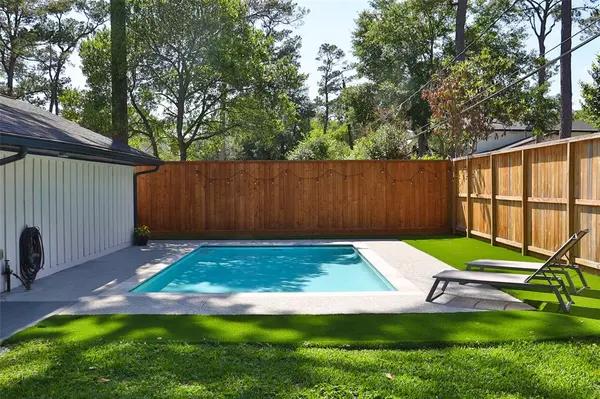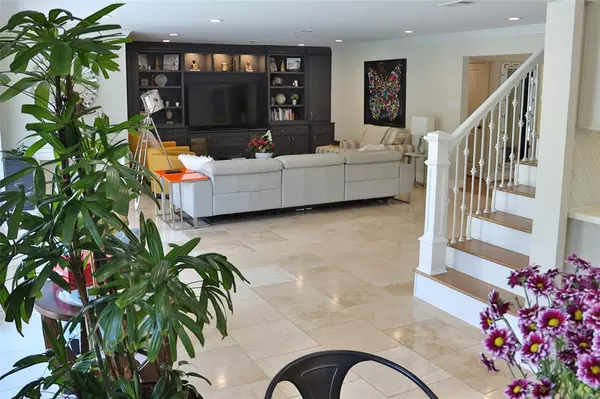$1,439,000
For more information regarding the value of a property, please contact us for a free consultation.
12406 Cobblestone DR Houston, TX 77024
5 Beds
4.1 Baths
3,548 SqFt
Key Details
Property Type Single Family Home
Listing Status Sold
Purchase Type For Sale
Square Footage 3,548 sqft
Price per Sqft $397
Subdivision Frostwood Sec 03
MLS Listing ID 37207449
Sold Date 06/16/23
Style Contemporary/Modern,Other Style
Bedrooms 5
Full Baths 4
Half Baths 1
HOA Fees $23/ann
HOA Y/N 1
Year Built 1964
Annual Tax Amount $25,133
Tax Year 2022
Lot Size 10,591 Sqft
Acres 0.2431
Property Description
No hyperbole, this is a MUST SEE! This spectacular 5-bdrm mid-Century Frostwood gem rests on a cul-de-sac boasting a spacious floorplan. Remodeled for a modern, sleek look, including a glass back wall equipped w/ sliding doors, an in-ground heated pool, and a renovated landscaped front patio. Ample amount of natural light and an inviting ambiance. Master and Secondary bdrms downstairs w/ 3 bdrms up. The entire kitchen is updated w/stainless steel appliances, custom cabinets new hardware, backsplash and lighting, and a built-in beverage fridge.
2023 upgrades consist of recent interior and exterior paint, brand new treated wood fence, brand new induction cooktop, and much more. The backyard has custom lighting to complement the poolside moments. Did we mention the 81” x 81” picture window?
Location is key. Minutes from shopping, hospitals, restaurants, and zoned to A-rated schools. SBISD
This home is perfect! House is move-in ready!
Location
State TX
County Harris
Area Memorial West
Rooms
Bedroom Description 2 Bedrooms Down,Primary Bed - 1st Floor,Walk-In Closet
Other Rooms 1 Living Area, Breakfast Room, Den, Family Room, Formal Dining, Home Office/Study, Living Area - 1st Floor
Master Bathroom Half Bath, Primary Bath: Double Sinks, Primary Bath: Separate Shower
Interior
Interior Features Alarm System - Owned
Heating Central Electric
Cooling Central Electric
Flooring Stone, Tile, Wood
Exterior
Exterior Feature Back Yard, Back Yard Fenced, Patio/Deck, Porch, Private Driveway, Sprinkler System
Parking Features Attached Garage
Garage Spaces 2.0
Pool In Ground
Roof Type Composition
Street Surface Concrete
Private Pool Yes
Building
Lot Description Cul-De-Sac
Faces South
Story 2
Foundation Slab
Lot Size Range 0 Up To 1/4 Acre
Sewer Public Sewer
Water Public Water
Structure Type Brick,Stucco,Wood
New Construction No
Schools
Elementary Schools Bunker Hill Elementary School
Middle Schools Memorial Middle School (Spring Branch)
High Schools Memorial High School (Spring Branch)
School District 49 - Spring Branch
Others
Senior Community No
Restrictions Deed Restrictions
Tax ID 095-260-000-0002
Energy Description Ceiling Fans,Energy Star Appliances,Insulated/Low-E windows
Acceptable Financing Cash Sale, Conventional
Tax Rate 2.3379
Disclosures Owner/Agent, Sellers Disclosure
Listing Terms Cash Sale, Conventional
Financing Cash Sale,Conventional
Special Listing Condition Owner/Agent, Sellers Disclosure
Read Less
Want to know what your home might be worth? Contact us for a FREE valuation!

Our team is ready to help you sell your home for the highest possible price ASAP

Bought with Del Monte Realty

GET MORE INFORMATION





