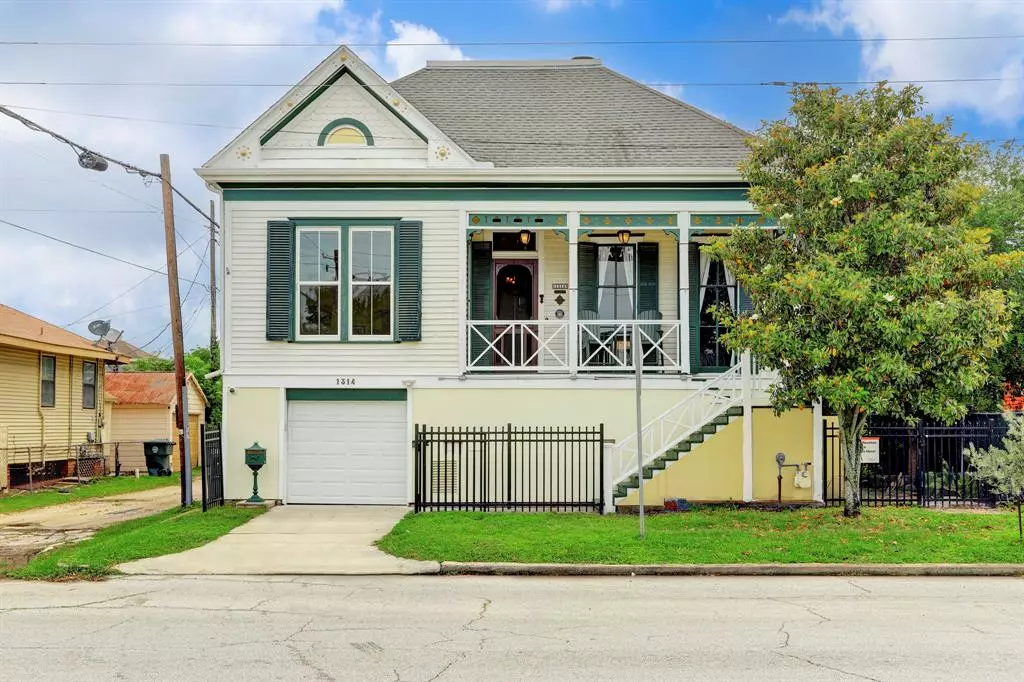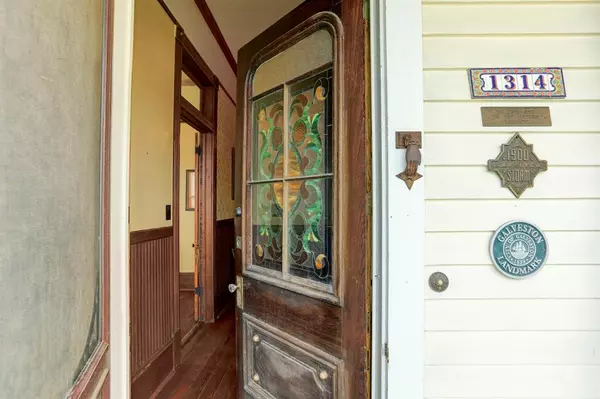$429,800
For more information regarding the value of a property, please contact us for a free consultation.
1314 39th ST Galveston, TX 77550
3 Beds
2 Baths
1,827 SqFt
Key Details
Property Type Single Family Home
Listing Status Sold
Purchase Type For Sale
Square Footage 1,827 sqft
Price per Sqft $235
Subdivision Galveston Outlots
MLS Listing ID 40407183
Sold Date 06/27/23
Style Traditional
Bedrooms 3
Full Baths 2
Year Built 1887
Annual Tax Amount $5,750
Tax Year 2022
Lot Size 3,991 Sqft
Acres 0.0916
Property Description
OWN A PIECE OF GALVESTON HISTORY W/ THIS 1900 HURRICANE SURVIVOR! BELIEVED TO BE BUILT IN 1887, YOU'LL STEP BACK INTO TIME W/ BEAUTIFUL HISTORICAL FEATURES INCL. CRYSTAL DOORKNOBS, SOLID WOOD DOORS W/ TRANSOM WINDOWS & ORIGINAL HARDWARE, STAINED GLASS WINDOWS, 12" BASEBOARDS, HIGH CEILINGS, BEADBOARD WALLS & SOLID WOOD FLOORS. THE FRONT PORCH LEADS YOU PAST HISTORICAL PLAQUES & SOLID WOOD DOOR, OPENING TO THE GRAND ENTRY HALL W/ BEADBOARD & STAINED-GLASS CHANDELIER, SPACIOUS DEN W/ CROWN MOLDING, FLUTED TRIM & DOUBLE POCKET DOORS THAT OPEN TO A SPACIOUS DINING ROOM, UPDATED KITCHEN W/ EXPOSED BRICK COLUMN, LARGE PRIMARY SUITE W/ WALK-IN CLOSET, FULL BATH , SPACIOUS SECONDARY SUITE & OFFICE/3RD BEDROOM W/ BUILT-IN BOOKCASE & SHIPLAP CEILING. 1ST FLOOR FEATURES A FLEX SPACE/GAMEROOM W/ FULL UPDATED BATH, HUGE UTILITY & STORAGE ROOM, 2 CAR GARAGE W/ WORKSHOP & DRIVEWAY GATE. IDEALLY LOCATED BETWEEN THE STRAND, SEAWALL, PLEASURE PIER AND BEACHES JUST MINUTES AWAY.
Location
State TX
County Galveston
Area East End
Rooms
Bedroom Description All Bedrooms Up,Primary Bed - 2nd Floor,Walk-In Closet
Other Rooms Den, Formal Dining, Gameroom Down, Utility Room in House
Master Bathroom Primary Bath: Tub/Shower Combo, Secondary Bath(s): Shower Only
Den/Bedroom Plus 3
Kitchen Pantry
Interior
Interior Features Balcony, Crown Molding, Formal Entry/Foyer, High Ceiling, Refrigerator Included
Heating Central Gas
Cooling Central Electric
Flooring Tile, Wood
Exterior
Exterior Feature Back Yard, Back Yard Fenced, Balcony, Covered Patio/Deck, Patio/Deck, Porch, Side Yard, Workshop
Parking Features Attached Garage, Tandem
Garage Spaces 2.0
Roof Type Composition
Street Surface Asphalt,Curbs
Accessibility Driveway Gate
Private Pool No
Building
Lot Description Subdivision Lot
Story 2
Foundation Pier & Beam, Slab
Lot Size Range 0 Up To 1/4 Acre
Sewer Public Sewer
Water Public Water
Structure Type Cement Board,Wood
New Construction No
Schools
Elementary Schools Gisd Open Enroll
Middle Schools Gisd Open Enroll
High Schools Ball High School
School District 22 - Galveston
Others
Senior Community No
Restrictions Unknown
Tax ID 3510-0010-0013-002
Ownership Full Ownership
Energy Description Attic Vents,Ceiling Fans,Insulated/Low-E windows
Acceptable Financing Cash Sale, Conventional, FHA, VA
Tax Rate 2.0161
Disclosures Mud, Sellers Disclosure
Listing Terms Cash Sale, Conventional, FHA, VA
Financing Cash Sale,Conventional,FHA,VA
Special Listing Condition Mud, Sellers Disclosure
Read Less
Want to know what your home might be worth? Contact us for a FREE valuation!

Our team is ready to help you sell your home for the highest possible price ASAP

Bought with Carnes Realty Group LLC

GET MORE INFORMATION





