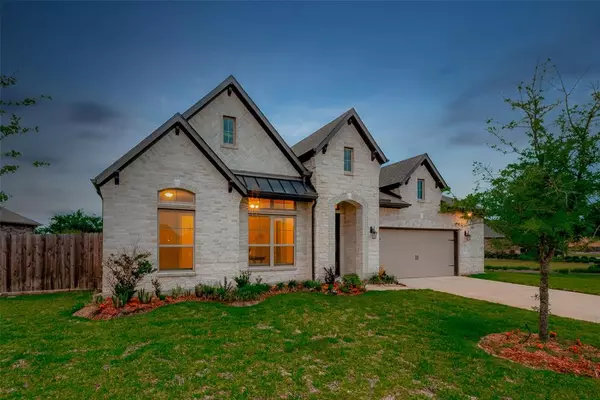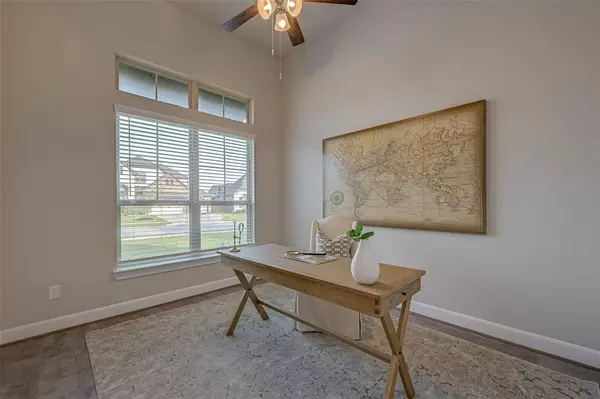$598,000
For more information regarding the value of a property, please contact us for a free consultation.
3506 Colorado Bend DR Katy, TX 77494
4 Beds
3.1 Baths
3,502 SqFt
Key Details
Property Type Single Family Home
Listing Status Sold
Purchase Type For Sale
Square Footage 3,502 sqft
Price per Sqft $170
Subdivision Tamarron Sec 8
MLS Listing ID 67459019
Sold Date 06/27/23
Style Traditional
Bedrooms 4
Full Baths 3
Half Baths 1
HOA Fees $129/ann
HOA Y/N 1
Year Built 2020
Annual Tax Amount $15,700
Tax Year 2022
Lot Size 0.256 Acres
Acres 0.2564
Property Description
Ultimate in waterfront living with this stunning, single-story residence! Be prepared to swept away by the grandeur of this immaculate home, boasting breathtaking views of the water. This spacious dwelling features 4 bedrooms, a game room, study, & covered patio, providing ample space for your family and guests. Primary Bed overlooking water ,Guestroom w Ensuite,2 other Bedrooms w double vanities, Study,Mediaroom The custom kitchen opens up to the den and a view of the backyard lake, making it the perfect place to entertain. The modern landscaping in both the front and back yards complements the stunning water view, while the 3-car garage adds to the home's functionality. In addition,the community offers an extraordinary amenity center, Tamarron, complete w a kids playground and pool, that is a must-see! You'll love the convenience of being in close proximity to fine dining, restaurants,grocery stores, HEB, & Kroger.Tamarron Community Offers Clubhouse,Water park,Playground & Dog Park..
Location
State TX
County Fort Bend
Area Katy - Southwest
Rooms
Bedroom Description All Bedrooms Down,En-Suite Bath,Sitting Area,Walk-In Closet
Other Rooms 1 Living Area, Den, Family Room, Formal Dining, Formal Living, Gameroom Down, Home Office/Study
Master Bathroom Half Bath, Primary Bath: Double Sinks, Primary Bath: Jetted Tub, Primary Bath: Separate Shower, Secondary Bath(s): Double Sinks, Vanity Area
Kitchen Breakfast Bar, Instant Hot Water, Island w/o Cooktop, Kitchen open to Family Room, Pantry, Soft Closing Drawers, Under Cabinet Lighting
Interior
Interior Features Alarm System - Owned, Drapes/Curtains/Window Cover, Fire/Smoke Alarm, Formal Entry/Foyer, High Ceiling, Refrigerator Included
Heating Central Gas
Cooling Central Gas
Flooring Carpet, Tile, Vinyl Plank, Wood
Fireplaces Number 1
Fireplaces Type Gaslog Fireplace, Wood Burning Fireplace
Exterior
Exterior Feature Back Green Space, Back Yard Fenced, Controlled Subdivision Access, Covered Patio/Deck, Fully Fenced, Sprinkler System
Parking Features Attached Garage, Oversized Garage
Garage Spaces 3.0
Garage Description Auto Garage Door Opener, Double-Wide Driveway
Waterfront Description Lake View,Lakefront
Roof Type Composition
Street Surface Asphalt,Concrete
Accessibility Automatic Gate
Private Pool No
Building
Lot Description Water View, Waterfront
Story 1
Foundation Slab
Lot Size Range 0 Up To 1/4 Acre
Sewer Public Sewer
Water Public Water, Water District
Structure Type Brick,Stone,Wood
New Construction No
Schools
Elementary Schools Tamarron Elementary School
Middle Schools Roberts/Leaman Junior High School
High Schools Fulshear High School
School District 33 - Lamar Consolidated
Others
HOA Fee Include Clubhouse,Grounds,Limited Access Gates,Recreational Facilities
Senior Community No
Restrictions Deed Restrictions
Tax ID 7897-08-002-0010-901
Energy Description Attic Fan,Attic Vents,Ceiling Fans,Digital Program Thermostat,Energy Star Appliances,Energy Star/Reflective Roof,High-Efficiency HVAC,Insulated Doors,Insulated/Low-E windows,North/South Exposure
Acceptable Financing Cash Sale, Conventional, FHA, VA
Tax Rate 2.9602
Disclosures Mud, Sellers Disclosure
Green/Energy Cert Energy Star Qualified Home, Environments for Living
Listing Terms Cash Sale, Conventional, FHA, VA
Financing Cash Sale,Conventional,FHA,VA
Special Listing Condition Mud, Sellers Disclosure
Read Less
Want to know what your home might be worth? Contact us for a FREE valuation!

Our team is ready to help you sell your home for the highest possible price ASAP

Bought with Om Realty Group

GET MORE INFORMATION





