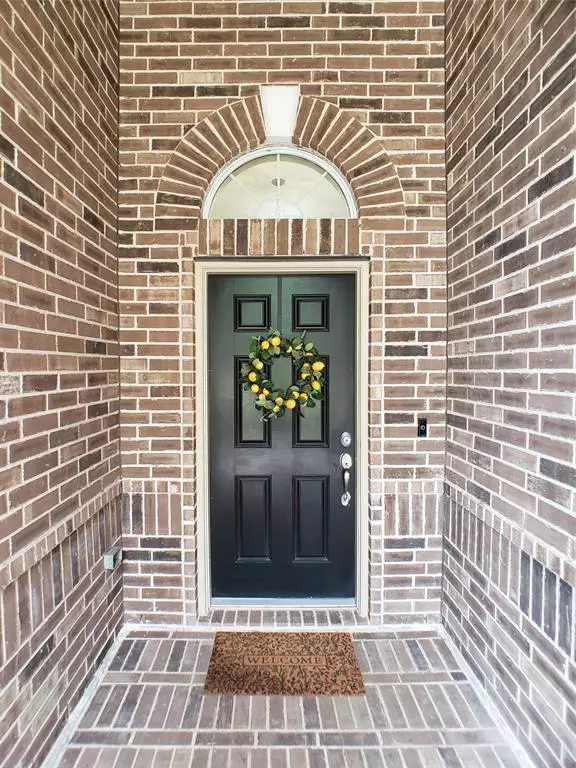$314,900
For more information regarding the value of a property, please contact us for a free consultation.
8515 Rocky River ST Baytown, TX 77523
3 Beds
2 Baths
2,196 SqFt
Key Details
Property Type Single Family Home
Listing Status Sold
Purchase Type For Sale
Square Footage 2,196 sqft
Price per Sqft $142
Subdivision Cove At Cotton Creek Estates
MLS Listing ID 52147921
Sold Date 06/20/23
Style Traditional
Bedrooms 3
Full Baths 2
HOA Fees $38/ann
HOA Y/N 1
Year Built 2011
Annual Tax Amount $4,082
Tax Year 2022
Lot Size 8,538 Sqft
Acres 0.196
Property Description
Welcome home! Located in the highly sought-after Barbers Hill school district, this charming home has been thoughtfully updated with new carpet and fresh paint throughout, creating a welcoming and modern ambiance. The well-designed floor plan encompasses an open-concept living and kitchen area, perfect for both relaxing and entertaining guests. The kitchen boasts granite countertops and has abundant cabinet space, making it a chef's delight. The adjoining breakfast area provides a lovely space for family meals. There is a separate dining space that can be used as a home office or playroom. Retreat to the generously sized primary suite, complete with a private ensuite bathroom and ample closet space. Step outside onto the patio and enjoy the backyard, which provides plenty of space for outdoor activities and gardening. This home is conveniently located near shopping, dining, and entertainment options. Don't miss the opportunity to make this meticulously maintained residence yours!
Location
State TX
County Chambers
Area Chambers County West
Rooms
Other Rooms Family Room, Formal Dining, Kitchen/Dining Combo, Utility Room in House
Master Bathroom Primary Bath: Double Sinks, Primary Bath: Jetted Tub, Primary Bath: Separate Shower, Secondary Bath(s): Tub/Shower Combo
Kitchen Breakfast Bar, Kitchen open to Family Room, Pantry
Interior
Heating Central Gas
Cooling Central Electric
Flooring Carpet, Laminate, Tile
Exterior
Exterior Feature Back Yard Fenced
Parking Features Attached Garage
Garage Spaces 2.0
Roof Type Composition
Private Pool No
Building
Lot Description Subdivision Lot
Story 1
Foundation Slab
Lot Size Range 0 Up To 1/4 Acre
Sewer Public Sewer
Water Public Water
Structure Type Brick
New Construction No
Schools
Elementary Schools Barbers Hill South Elementary School
Middle Schools Barbers Hill South Middle School
High Schools Barbers Hill High School
School District 6 - Barbers Hill
Others
Senior Community No
Restrictions Deed Restrictions
Tax ID 47896
Acceptable Financing Cash Sale, Conventional, FHA, Investor, USDA Loan, VA
Tax Rate 1.656
Disclosures Sellers Disclosure
Listing Terms Cash Sale, Conventional, FHA, Investor, USDA Loan, VA
Financing Cash Sale,Conventional,FHA,Investor,USDA Loan,VA
Special Listing Condition Sellers Disclosure
Read Less
Want to know what your home might be worth? Contact us for a FREE valuation!

Our team is ready to help you sell your home for the highest possible price ASAP

Bought with EOC Realty Associates LLC

GET MORE INFORMATION





