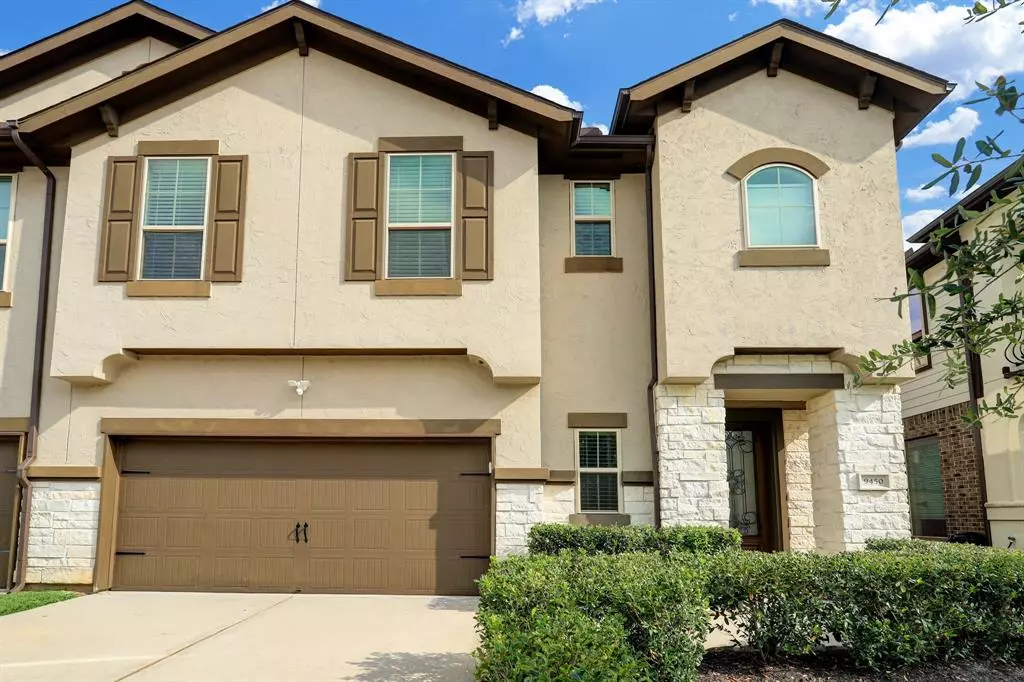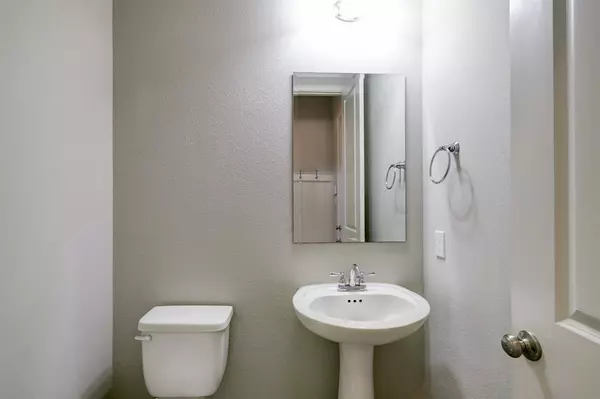$367,500
For more information regarding the value of a property, please contact us for a free consultation.
9450 Scanlan Heights LN Missouri City, TX 77459
3 Beds
2.1 Baths
2,279 SqFt
Key Details
Property Type Townhouse
Sub Type Townhouse
Listing Status Sold
Purchase Type For Sale
Square Footage 2,279 sqft
Price per Sqft $150
Subdivision Enclave At Scanlin Trace
MLS Listing ID 12671188
Sold Date 06/20/23
Style Mediterranean,Traditional
Bedrooms 3
Full Baths 2
Half Baths 1
HOA Fees $117/ann
Year Built 2016
Annual Tax Amount $8,711
Tax Year 2022
Lot Size 3,617 Sqft
Property Description
Bountiful windows are displayed in this meticulously maintained Perry townhome. Located in the Enclave at Waters Lake, this home shows like new construction! Open-concept living that is exceptional for in-home entertaining. High ceilings plus an abundance of natural light radiates the family room & kitchen. The primary bedroom is located on the 1st level, and the game room and two additional bedrooms are located on the 2nd floor. Granite counter-tops, stainless steel appliances & breakfast bar are just a few details highlighting the kitchen. Refrigerator, wash & dryer are also included. Sienna offers a wide variety of amenities; walking trails, tennis courts, swimming pools, golf club, Sienna stables & much more! Schedule your private tour today.
Location
State TX
County Fort Bend
Area Sienna Area
Rooms
Bedroom Description Primary Bed - 1st Floor,Walk-In Closet
Other Rooms 1 Living Area, Family Room, Gameroom Up, Kitchen/Dining Combo, Living Area - 1st Floor, Utility Room in House
Master Bathroom Half Bath, Primary Bath: Double Sinks, Primary Bath: Separate Shower, Primary Bath: Soaking Tub, Secondary Bath(s): Tub/Shower Combo
Den/Bedroom Plus 3
Kitchen Breakfast Bar, Island w/o Cooktop, Kitchen open to Family Room
Interior
Interior Features Window Coverings, Fire/Smoke Alarm, Prewired for Alarm System, Refrigerator Included
Heating Central Gas
Cooling Central Electric
Flooring Carpet, Tile
Appliance Dryer Included, Refrigerator, Washer Included
Dryer Utilities 1
Laundry Utility Rm in House
Exterior
Exterior Feature Area Tennis Courts, Back Yard, Clubhouse, Exterior Gas Connection, Fenced, Front Yard, Patio/Deck
Parking Features Attached Garage
Garage Spaces 2.0
Roof Type Composition
Street Surface Concrete
Private Pool No
Building
Story 2
Unit Location Cul-De-Sac,In Golf Course Community
Entry Level Levels 1 and 2
Foundation Slab
Builder Name Perry Homes
Water Water District
Structure Type Brick,Other,Stone,Stucco
New Construction No
Schools
Elementary Schools Scanlan Oaks Elementary School
Middle Schools Thornton Middle School (Fort Bend)
High Schools Ridge Point High School
School District 19 - Fort Bend
Others
HOA Fee Include Clubhouse
Senior Community No
Tax ID 2867-00-001-0050-907
Ownership Full Ownership
Energy Description Ceiling Fans,Digital Program Thermostat
Acceptable Financing Cash Sale, Conventional, FHA, VA
Tax Rate 2.6078
Disclosures Levee District, Mud, Sellers Disclosure
Listing Terms Cash Sale, Conventional, FHA, VA
Financing Cash Sale,Conventional,FHA,VA
Special Listing Condition Levee District, Mud, Sellers Disclosure
Read Less
Want to know what your home might be worth? Contact us for a FREE valuation!

Our team is ready to help you sell your home for the highest possible price ASAP

Bought with Houston Elite Properties LLC

GET MORE INFORMATION





