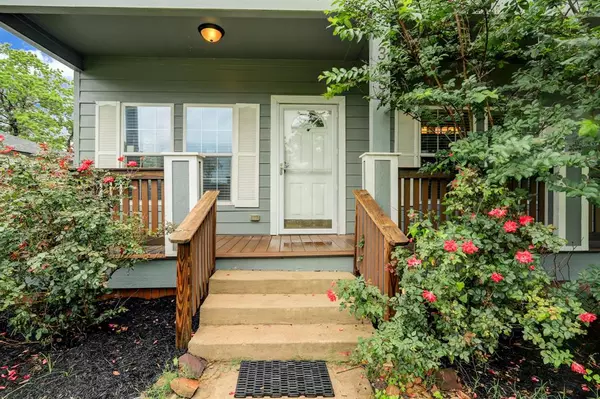$329,000
For more information regarding the value of a property, please contact us for a free consultation.
3551 Charleston ST Houston, TX 77021
3 Beds
2 Baths
1,400 SqFt
Key Details
Property Type Single Family Home
Listing Status Sold
Purchase Type For Sale
Square Footage 1,400 sqft
Price per Sqft $235
Subdivision Terrace Oaks
MLS Listing ID 75716520
Sold Date 06/22/23
Style Traditional
Bedrooms 3
Full Baths 2
Year Built 2004
Annual Tax Amount $6,426
Tax Year 2022
Lot Size 5,512 Sqft
Acres 0.1265
Property Description
Adorable, corner single-family home located in the heart of the city! As you approach the front door, you are greeted by the front porch. The open concept is highlighted with a stylish kitchen that overlooks the spacious living. Kitchen is equipped with ample counter space and nice 42" cabinetry. This 3BR/2B home boasts stone countertops, stainless-steel appliances, crown molding, and hardwood floors.The master bedroom includes a walk-in closet that has a built-in cabinet. Modern finishes and extensive upgrades will make this home a true hidden gem in a fantastic location. Huge wooden deck for relaxing or entertaining. 6' iron/wood fence, electric gate, sprinklers, smart thermostat, roof (2019) and freshly painted. Located in the desirable Riverside community, it is just minutes from the Museum District, Midtown, and Texas Medical Center. Just down the street from UH/TSU, with easy access to 69, 45 and 288. Take a drive through this lovely neighborhood and make an appointment today!
Location
State TX
County Harris
Area Riverside
Rooms
Bedroom Description All Bedrooms Down,Walk-In Closet
Other Rooms Breakfast Room, Living/Dining Combo, Utility Room in House
Master Bathroom Primary Bath: Separate Shower, Primary Bath: Soaking Tub, Secondary Bath(s): Shower Only
Kitchen Breakfast Bar, Kitchen open to Family Room, Pantry
Interior
Interior Features Crown Molding, Refrigerator Included
Heating Central Gas
Cooling Central Electric
Flooring Carpet, Tile, Wood
Exterior
Exterior Feature Back Yard, Covered Patio/Deck, Fully Fenced, Porch, Private Driveway, Sprinkler System
Carport Spaces 2
Garage Description Auto Driveway Gate
Roof Type Composition
Private Pool No
Building
Lot Description Subdivision Lot
Story 1
Foundation Block & Beam
Lot Size Range 0 Up To 1/4 Acre
Sewer Public Sewer
Water Public Water
Structure Type Other
New Construction No
Schools
Elementary Schools Thompson Elementary School (Houston)
Middle Schools Cullen Middle School (Houston)
High Schools Yates High School
School District 27 - Houston
Others
Senior Community No
Restrictions No Restrictions
Tax ID 074-121-003-0013
Energy Description Ceiling Fans,Digital Program Thermostat
Acceptable Financing Cash Sale, Conventional, FHA, Investor
Tax Rate 2.3169
Disclosures Sellers Disclosure
Listing Terms Cash Sale, Conventional, FHA, Investor
Financing Cash Sale,Conventional,FHA,Investor
Special Listing Condition Sellers Disclosure
Read Less
Want to know what your home might be worth? Contact us for a FREE valuation!

Our team is ready to help you sell your home for the highest possible price ASAP

Bought with Redfin Corporation

GET MORE INFORMATION





