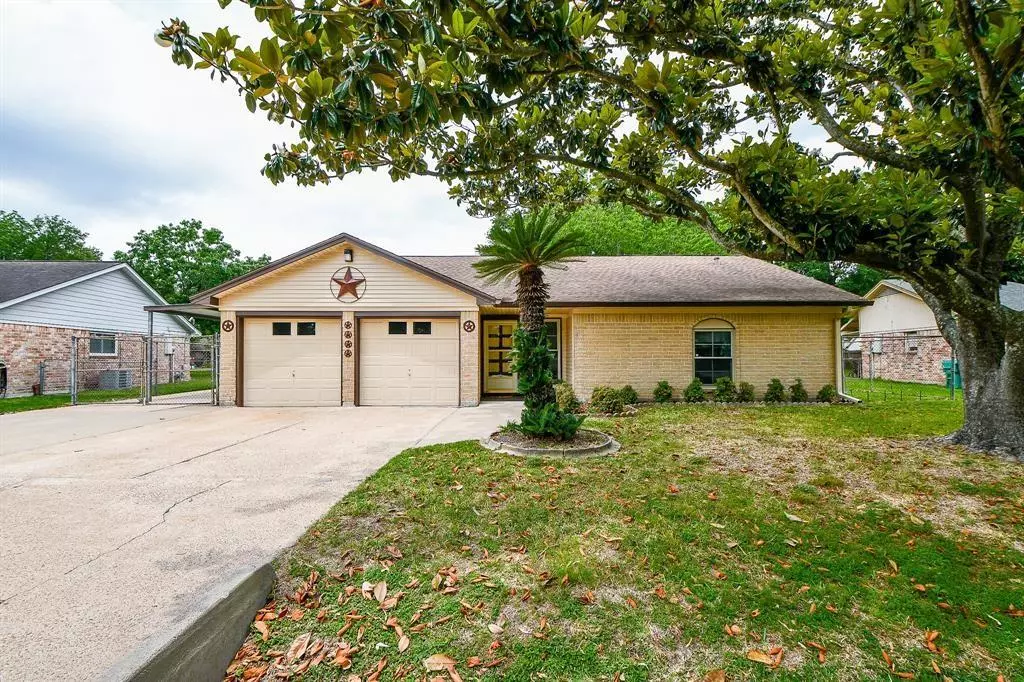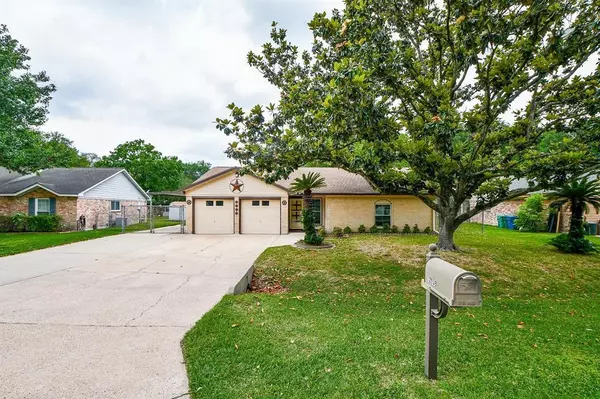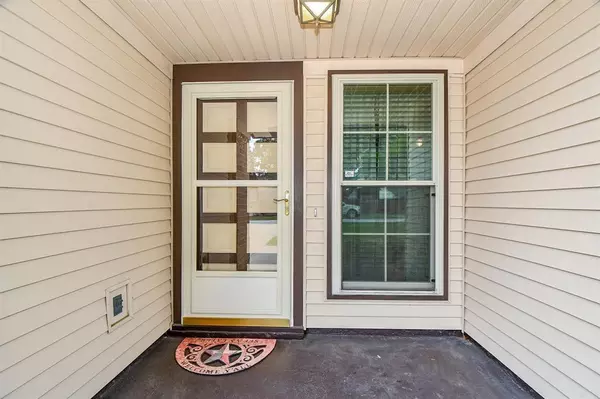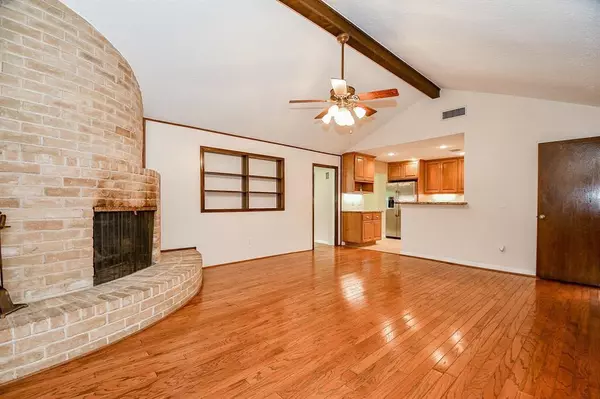$275,000
For more information regarding the value of a property, please contact us for a free consultation.
12938 Dermott DR Houston, TX 77065
3 Beds
2 Baths
1,753 SqFt
Key Details
Property Type Single Family Home
Listing Status Sold
Purchase Type For Sale
Square Footage 1,753 sqft
Price per Sqft $158
Subdivision Tower Oaks Meadows Sec 03
MLS Listing ID 31444205
Sold Date 06/21/23
Style Traditional
Bedrooms 3
Full Baths 2
Year Built 1975
Annual Tax Amount $3,719
Tax Year 2022
Lot Size 0.264 Acres
Acres 0.2645
Property Description
Unrestricted Neighborhood! Nice 1 Story Home 3 bedrooms, 2 Bath. Enter into a Large Living Area w/Wood Floors, A Vaulted Ceiling, Brick Fireplace & Ceiling Fan, Built-In Shelving, Updated Kitchen W/Granite, Tile Backsplash, 42"Cabinets, SS Appliances, Walk-in Pantry, Breakfast Bar, Formal Living Room Opens into a Large Den Area to Entertain Family & Friends. Nice Primary Bedroom w/Updated Primary Bath, Large Jetted Tub, Home comes with Energy Efficient HVAC, Double Pane Windows & Gas Generator. Triple Wide Driveway W/Carport to Store your Boat or Camper. 2 Car Garage, Covered Patio, Large Backyard W/24x14 Workshop/Shed, Insulated & AC Window Unit. Great Neighborhood, Great Cy-Fair Schools, Close to the Neighborhood Park. Low Taxes! No HOA! Run your business! Make your Appointment Today!
Location
State TX
County Harris
Area 1960/Cypress
Rooms
Bedroom Description All Bedrooms Down
Other Rooms Family Room, Formal Dining, Utility Room in Garage
Master Bathroom Primary Bath: Jetted Tub, Secondary Bath(s): Tub/Shower Combo
Kitchen Breakfast Bar, Kitchen open to Family Room, Pantry, Under Cabinet Lighting
Interior
Interior Features Alarm System - Owned, Fire/Smoke Alarm, High Ceiling
Heating Central Gas
Cooling Central Electric
Flooring Carpet, Tile, Wood
Fireplaces Number 1
Fireplaces Type Gaslog Fireplace
Exterior
Exterior Feature Back Yard Fenced, Covered Patio/Deck, Workshop
Parking Features Attached Garage
Garage Spaces 2.0
Carport Spaces 1
Garage Description Auto Garage Door Opener, Workshop
Roof Type Composition
Private Pool No
Building
Lot Description Subdivision Lot
Story 1
Foundation Slab
Lot Size Range 0 Up To 1/4 Acre
Sewer Public Sewer
Water Public Water
Structure Type Brick,Wood
New Construction No
Schools
Elementary Schools Adam Elementary School
Middle Schools Arnold Middle School
High Schools Cy-Fair High School
School District 13 - Cypress-Fairbanks
Others
Senior Community No
Restrictions No Restrictions
Tax ID 104-741-000-0018
Energy Description Ceiling Fans,Generator,Insulated/Low-E windows
Tax Rate 2.2681
Disclosures Sellers Disclosure
Special Listing Condition Sellers Disclosure
Read Less
Want to know what your home might be worth? Contact us for a FREE valuation!

Our team is ready to help you sell your home for the highest possible price ASAP

Bought with RE/MAX Universal

GET MORE INFORMATION





