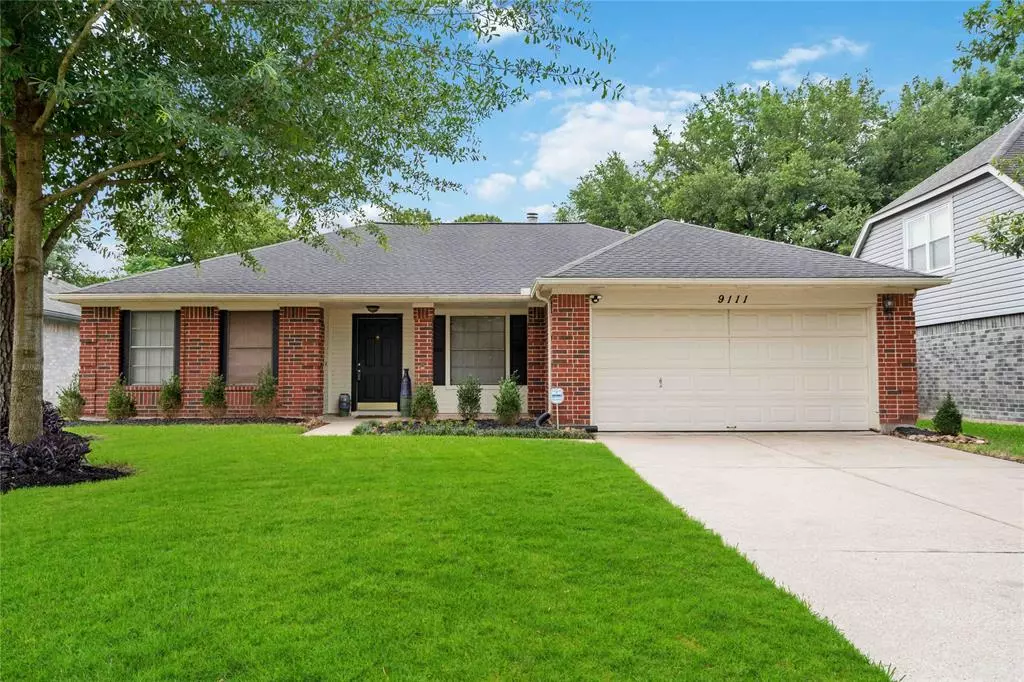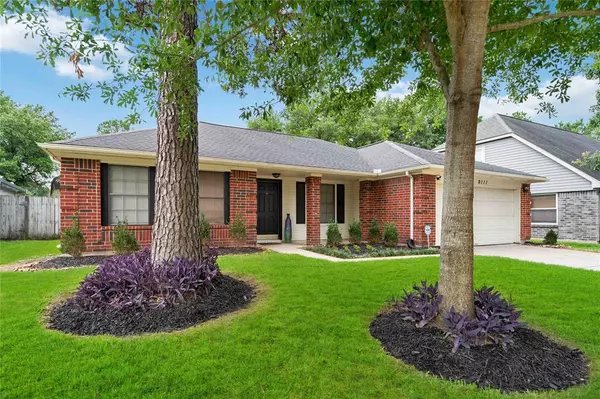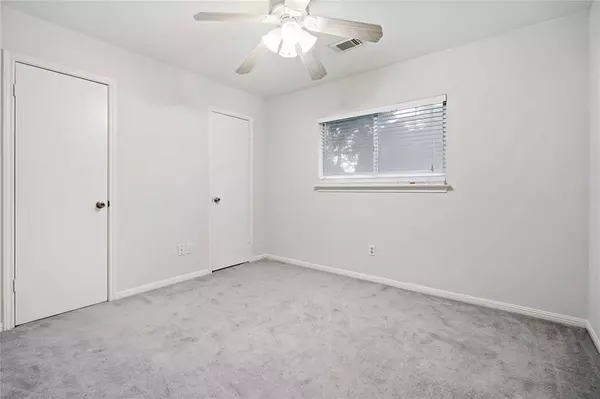$274,990
For more information regarding the value of a property, please contact us for a free consultation.
9111 Northwind DR Houston, TX 77064
4 Beds
2 Baths
2,026 SqFt
Key Details
Property Type Single Family Home
Listing Status Sold
Purchase Type For Sale
Square Footage 2,026 sqft
Price per Sqft $138
Subdivision Harvest Bend Village 03 R/P
MLS Listing ID 40350959
Sold Date 06/20/23
Style Traditional
Bedrooms 4
Full Baths 2
HOA Fees $32/ann
HOA Y/N 1
Year Built 1989
Annual Tax Amount $4,794
Tax Year 2022
Lot Size 7,847 Sqft
Acres 0.1801
Property Description
Serene living, in this well maintained section of Harvest Bend Village, which is only 2 minutes away from the Sam Houston Tollway making commuting to work, nearby outlets/malls, and grocery stores easier than ever. However you may not have to go to the grocery store too often when you have your own fruitful garden in the backyard. Located on a luxurious cul-de-sac, this 4 Bedroom One Story Home also boasts an office/study with French Doors and a formal dining room which are perfect for those who work from home or love to entertain. The open layout of the home creates a warm and welcoming atmosphere, making it easy to relax and unwind. The gas fireplace adds to the ambiance of the vaulted ceiling in the spacious living room. And even with its close proximity to the highway, you'd never know it – the neighborhood is so quiet that you can hear the birds chirping!
Location
State TX
County Harris
Area Willowbrook South
Rooms
Bedroom Description All Bedrooms Down,Primary Bed - 1st Floor,Split Plan,Walk-In Closet
Other Rooms Formal Dining, Formal Living, Home Office/Study, Kitchen/Dining Combo, Living Area - 1st Floor, Utility Room in Garage
Master Bathroom Primary Bath: Tub/Shower Combo, Secondary Bath(s): Tub/Shower Combo
Kitchen Kitchen open to Family Room, Pantry
Interior
Interior Features Drapes/Curtains/Window Cover, Fire/Smoke Alarm
Heating Central Electric
Cooling Central Electric
Flooring Carpet, Laminate, Tile
Fireplaces Number 1
Fireplaces Type Gas Connections
Exterior
Exterior Feature Back Yard, Back Yard Fenced, Patio/Deck
Parking Features Attached Garage, Attached/Detached Garage
Garage Spaces 2.0
Garage Description Double-Wide Driveway
Roof Type Composition
Street Surface Concrete
Private Pool No
Building
Lot Description Cul-De-Sac, Subdivision Lot
Faces West
Story 1
Foundation Slab
Lot Size Range 0 Up To 1/4 Acre
Water Water District
Structure Type Brick,Other
New Construction No
Schools
Elementary Schools Willbern Elementary School
Middle Schools Campbell Middle School
High Schools Cypress Ridge High School
School District 13 - Cypress-Fairbanks
Others
Senior Community No
Restrictions Deed Restrictions
Tax ID 115-886-007-0007
Ownership Full Ownership
Energy Description Ceiling Fans
Acceptable Financing Affordable Housing Program (subject to conditions), Cash Sale, Conventional, FHA, Investor, VA
Tax Rate 2.2904
Disclosures Mud, Sellers Disclosure
Listing Terms Affordable Housing Program (subject to conditions), Cash Sale, Conventional, FHA, Investor, VA
Financing Affordable Housing Program (subject to conditions),Cash Sale,Conventional,FHA,Investor,VA
Special Listing Condition Mud, Sellers Disclosure
Read Less
Want to know what your home might be worth? Contact us for a FREE valuation!

Our team is ready to help you sell your home for the highest possible price ASAP

Bought with eXp Realty LLC

GET MORE INFORMATION





