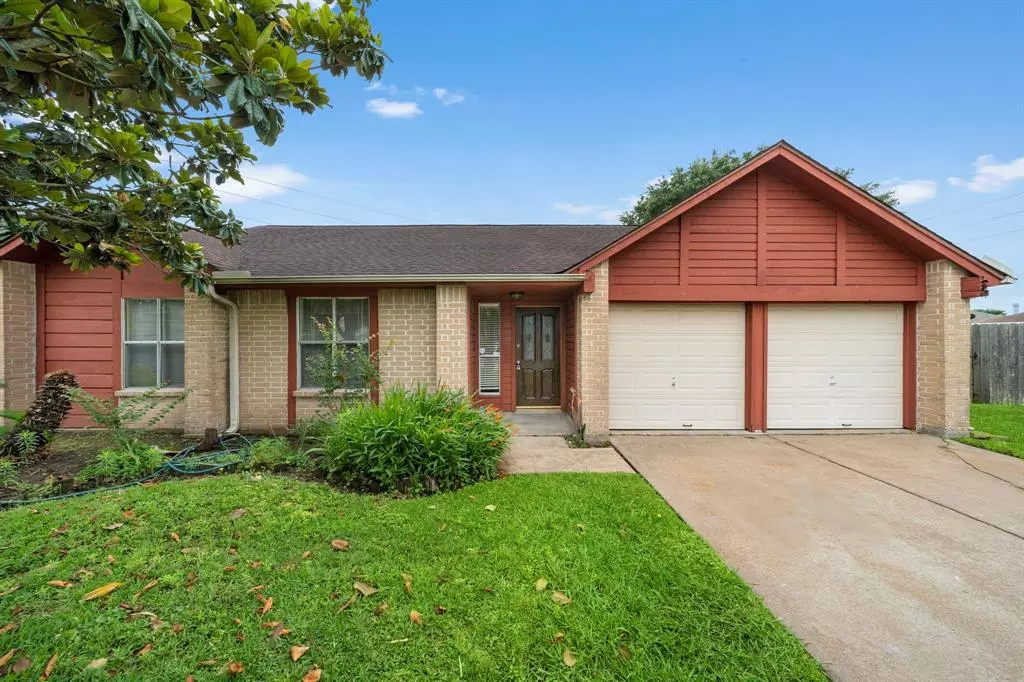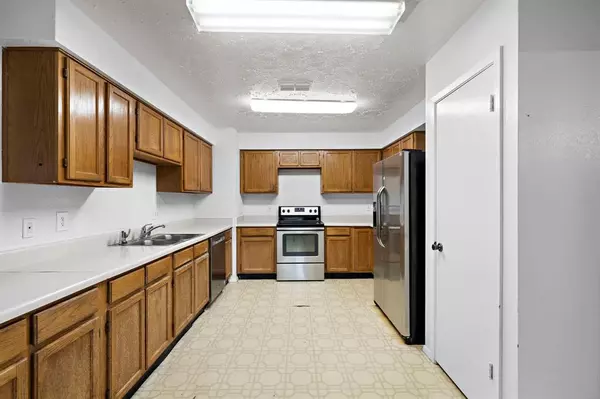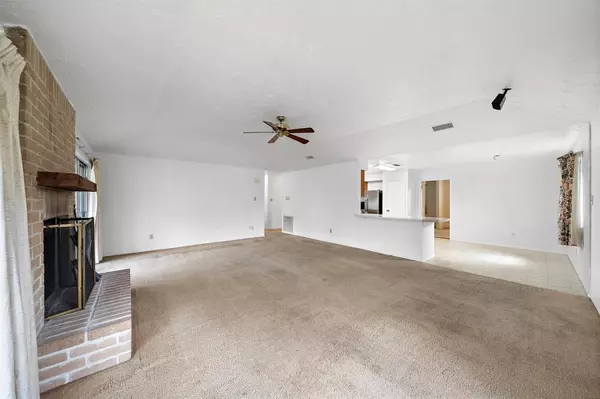$265,000
For more information regarding the value of a property, please contact us for a free consultation.
16007 Tammany LN Houston, TX 77082
3 Beds
2 Baths
2,204 SqFt
Key Details
Property Type Single Family Home
Listing Status Sold
Purchase Type For Sale
Square Footage 2,204 sqft
Price per Sqft $120
Subdivision Forestview Sec 03
MLS Listing ID 18534095
Sold Date 06/20/23
Style Traditional
Bedrooms 3
Full Baths 2
HOA Fees $14/ann
HOA Y/N 1
Year Built 1982
Annual Tax Amount $5,261
Tax Year 2022
Lot Size 0.303 Acres
Acres 0.303
Property Description
Escape the hustle and bustle of city life while still being in a quaint central location! This home is very well maintained, and ready for you to add your personal touch. The cosmetics are all that is needed on this home, it's been meticulously cared for. This home will check off every item on your list - 1 Story, 3 bedrooms, 2 baths, screened porch, patio, and EXTRA large backyard. You'll enjoy the functional floor plan, all the natural light dancing throughout the home, large bedrooms, and more. Begin and/or end your day on your screened-in porch. Location! Location! Location! Minutes to everything with quick access to Hwy 6, Westpark Tollway, 99, and 10 - a commuter's dream. Endless entertainment opportunities in close proximity to parks, La Centerra, and more. Located close proximity to the zoned schools as well. This home is a true gem!
Location
State TX
County Harris
Area Mission Bend Area
Rooms
Bedroom Description All Bedrooms Down,Primary Bed - 1st Floor
Other Rooms Breakfast Room, Den, Formal Dining, Formal Living
Master Bathroom Primary Bath: Double Sinks, Primary Bath: Tub/Shower Combo, Secondary Bath(s): Tub/Shower Combo
Kitchen Breakfast Bar
Interior
Interior Features Drapes/Curtains/Window Cover
Heating Central Electric
Cooling Central Electric
Flooring Carpet, Laminate
Fireplaces Number 1
Fireplaces Type Wood Burning Fireplace
Exterior
Exterior Feature Back Yard, Back Yard Fenced, Patio/Deck, Porch, Screened Porch, Side Yard
Parking Features Attached Garage
Garage Spaces 2.0
Garage Description Auto Garage Door Opener
Roof Type Composition
Private Pool No
Building
Lot Description Cul-De-Sac, Subdivision Lot
Faces Northeast
Story 1
Foundation Slab
Lot Size Range 1/4 Up to 1/2 Acre
Water Water District
Structure Type Brick
New Construction No
Schools
Elementary Schools Rees Elementary School
Middle Schools Albright Middle School
High Schools Aisd Draw
School District 2 - Alief
Others
Senior Community No
Restrictions Deed Restrictions
Tax ID 114-954-002-0024
Energy Description Ceiling Fans
Acceptable Financing Cash Sale, Conventional, FHA, Investor, VA
Tax Rate 2.2752
Disclosures Sellers Disclosure
Listing Terms Cash Sale, Conventional, FHA, Investor, VA
Financing Cash Sale,Conventional,FHA,Investor,VA
Special Listing Condition Sellers Disclosure
Read Less
Want to know what your home might be worth? Contact us for a FREE valuation!

Our team is ready to help you sell your home for the highest possible price ASAP

Bought with eXp Realty LLC

GET MORE INFORMATION





