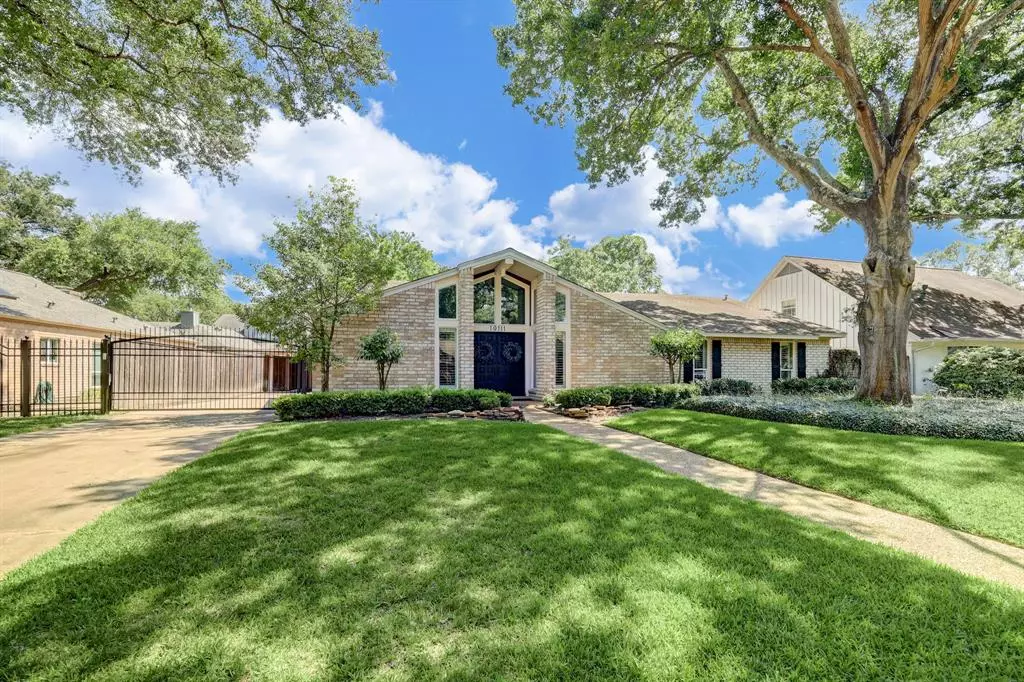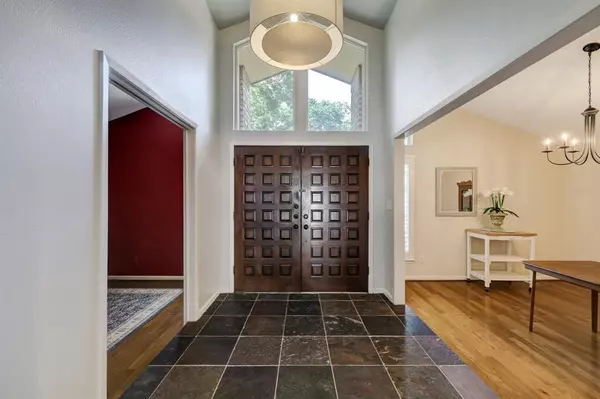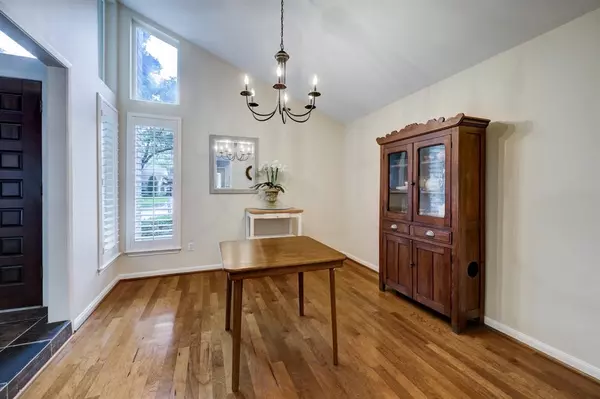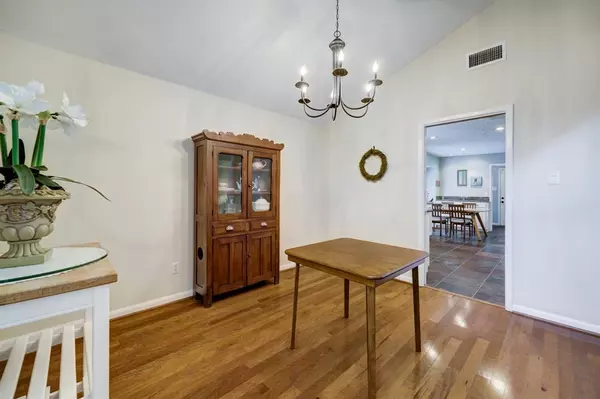$699,000
For more information regarding the value of a property, please contact us for a free consultation.
10111 Olympia DR Houston, TX 77042
4 Beds
2.1 Baths
2,278 SqFt
Key Details
Property Type Single Family Home
Listing Status Sold
Purchase Type For Sale
Square Footage 2,278 sqft
Price per Sqft $302
Subdivision Briargrove Park
MLS Listing ID 77084283
Sold Date 06/26/23
Style Traditional
Bedrooms 4
Full Baths 2
Half Baths 1
HOA Fees $62/ann
HOA Y/N 1
Year Built 1973
Annual Tax Amount $12,097
Tax Year 2022
Lot Size 8,658 Sqft
Acres 0.1988
Property Description
Adorable 4 bedroom 2 1/2 bath home on the Southside of Briargrove Park. This bright home boasts a flexible floor plan, recessed lighting, hardwood floors, electric gate, shimmering pool, sprinkler system, recent water heater, attic insulation, recent AC and more! Kitchen is open to the den and features stainless appliances, built in oven and microwave and eat in breakfast bar. The primary suite is bright and spacious with two walk-in closets and double sinks. The bedrooms provide plenty of room for rest and relaxation. Not included in the square footage is a small pool/media room attached to the garage, would make a perfect office or playroom. Enjoy all the perks of this wonderful neighborhood including social clubs, pool, playground and tennis courts while living in a precious home in the heart of a fabulous community.
Location
State TX
County Harris
Area Briargrove Park/Walnutbend
Interior
Heating Central Gas
Cooling Central Electric
Fireplaces Number 1
Fireplaces Type Gaslog Fireplace
Exterior
Parking Features Detached Garage
Garage Spaces 2.0
Pool In Ground
Roof Type Composition
Street Surface Concrete,Curbs
Private Pool Yes
Building
Lot Description Subdivision Lot
Faces North
Story 1
Foundation Slab
Lot Size Range 0 Up To 1/4 Acre
Sewer Public Sewer
Water Public Water
Structure Type Brick,Wood
New Construction No
Schools
Elementary Schools Walnut Bend Elementary School (Houston)
Middle Schools Revere Middle School
High Schools Westside High School
School District 27 - Houston
Others
HOA Fee Include Courtesy Patrol,Grounds,Limited Access Gates,Other,Recreational Facilities
Senior Community No
Restrictions Deed Restrictions
Tax ID 103-492-000-1297
Ownership Full Ownership
Acceptable Financing Cash Sale, Conventional, VA
Tax Rate 2.2019
Disclosures Sellers Disclosure
Listing Terms Cash Sale, Conventional, VA
Financing Cash Sale,Conventional,VA
Special Listing Condition Sellers Disclosure
Read Less
Want to know what your home might be worth? Contact us for a FREE valuation!

Our team is ready to help you sell your home for the highest possible price ASAP

Bought with Martha Turner Sotheby's International Realty

GET MORE INFORMATION





