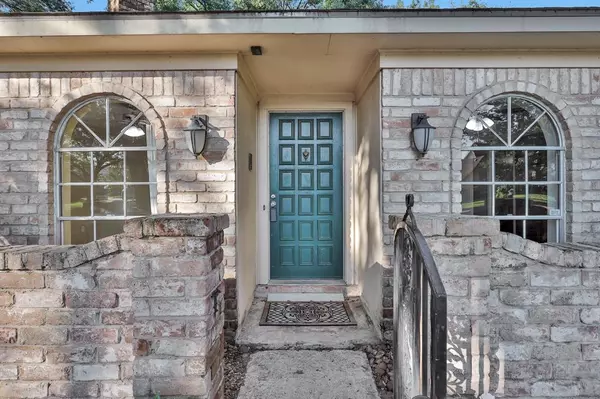$265,000
For more information regarding the value of a property, please contact us for a free consultation.
11542 Bent Trail CT Houston, TX 77066
4 Beds
2.1 Baths
2,030 SqFt
Key Details
Property Type Single Family Home
Listing Status Sold
Purchase Type For Sale
Square Footage 2,030 sqft
Price per Sqft $130
Subdivision Cutten Green
MLS Listing ID 91822842
Sold Date 06/22/23
Style Traditional
Bedrooms 4
Full Baths 2
Half Baths 1
HOA Fees $46/ann
HOA Y/N 1
Year Built 1979
Annual Tax Amount $5,477
Tax Year 2022
Lot Size 8,920 Sqft
Acres 0.2048
Property Description
Single Story All Brick Home on a Cul-De-Sac, within a five-minute walk of: Community Garden, Dog Park, Playground, Subdivision Pool, Tennis Courts & Clubhouse. Roof replaced in 2020 with GAF Lifetime shingles with warranty. Both Formals (either could be an office), Den with Floor-to-Ceiling Brick Fireplace, Cathedral Ceiling and Beautiful Solid Golden Oak Floors. Kitchen with Granite surfaces, Tile Backsplash, All Wood Cabinets, Double Oven, Microwave and Gooseneck Faucet. Primary Suite with Step-in Shower, Granite Counters and Double Vanities. Huge Backyard with Giant Oak Tree for plenty of shade and lots of space for entertaining. Oversized Driveway with loads of extra parking space. Miles and miles of well-designed Walking Trails wind in-and-out of the subdivision. Subdivision Fencing along Bourgeois to be replaced with brick wall in 2024, similar to Hollister wall (under construction now).
Location
State TX
County Harris
Area 1960/Cypress Creek South
Rooms
Bedroom Description All Bedrooms Down,En-Suite Bath,Primary Bed - 1st Floor
Other Rooms Breakfast Room, Den, Formal Dining, Formal Living, Utility Room in House
Master Bathroom Primary Bath: Double Sinks, Primary Bath: Shower Only, Secondary Bath(s): Tub/Shower Combo
Den/Bedroom Plus 4
Interior
Interior Features Crown Molding, High Ceiling
Heating Central Gas
Cooling Central Electric
Flooring Laminate, Tile, Wood
Fireplaces Number 1
Fireplaces Type Gas Connections, Wood Burning Fireplace
Exterior
Exterior Feature Back Yard Fenced, Covered Patio/Deck, Subdivision Tennis Court
Parking Features Attached/Detached Garage
Garage Spaces 2.0
Garage Description Additional Parking, Auto Garage Door Opener
Roof Type Composition
Street Surface Concrete,Curbs
Private Pool No
Building
Lot Description Cul-De-Sac
Faces South
Story 1
Foundation Slab
Lot Size Range 0 Up To 1/4 Acre
Water Water District
Structure Type Brick
New Construction No
Schools
Elementary Schools Klenk Elementary School
Middle Schools Wunderlich Intermediate School
High Schools Klein Forest High School
School District 32 - Klein
Others
HOA Fee Include Clubhouse,Other,Recreational Facilities
Senior Community No
Restrictions Deed Restrictions
Tax ID 112-300-000-0012
Energy Description Ceiling Fans,Digital Program Thermostat
Acceptable Financing Cash Sale, Conventional, FHA, VA
Tax Rate 2.3665
Disclosures Mud, Sellers Disclosure
Listing Terms Cash Sale, Conventional, FHA, VA
Financing Cash Sale,Conventional,FHA,VA
Special Listing Condition Mud, Sellers Disclosure
Read Less
Want to know what your home might be worth? Contact us for a FREE valuation!

Our team is ready to help you sell your home for the highest possible price ASAP

Bought with RE/MAX Partners

GET MORE INFORMATION





