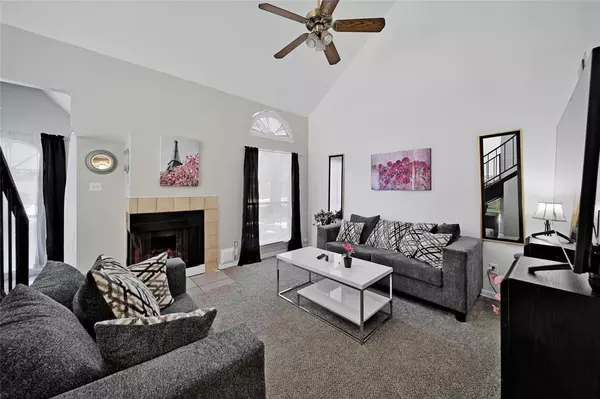$240,000
For more information regarding the value of a property, please contact us for a free consultation.
9614 Top Gallant CT Houston, TX 77065
3 Beds
2 Baths
1,358 SqFt
Key Details
Property Type Single Family Home
Listing Status Sold
Purchase Type For Sale
Square Footage 1,358 sqft
Price per Sqft $176
Subdivision Steeplechase Sec 05
MLS Listing ID 87159241
Sold Date 06/23/23
Style Traditional
Bedrooms 3
Full Baths 2
HOA Fees $50/ann
HOA Y/N 1
Year Built 1983
Annual Tax Amount $3,960
Tax Year 2022
Lot Size 6,798 Sqft
Acres 0.1561
Property Description
Honey Stop the Car... We Have to See This One!! Have you been looking for an affordable home that is move-in ready? Well, look no further, here it is! Located in the sought after Community of Steeplechase, situated on a cul-de-sac lot with no through traffic and a fenced in back yard for maximum privacy. From the minute you walk in the front door you can feel the spaciousness. The open foyer that leads into the great room with high vaulted ceilings with an adjacent dining area that carries through to the kitchen, perfect for entertaining. Complete with a bedroom on the first floor. From the kitchen and dining area you will have a perfect view of the large backyard. Upstairs you'll find the primary bedroom along with another secondary bedroom. Recent updates include new paint through put. Located just minutes from shopping, dining and major highways making it an easy commute to anywhere. Don't Wait Schedule your private showing today!
Location
State TX
County Harris
Area 1960/Cypress
Rooms
Bedroom Description 1 Bedroom Down - Not Primary BR,Primary Bed - 2nd Floor
Other Rooms 1 Living Area, Breakfast Room, Family Room, Utility Room in House
Master Bathroom Primary Bath: Double Sinks, Primary Bath: Tub/Shower Combo
Kitchen Kitchen open to Family Room
Interior
Interior Features High Ceiling
Heating Central Electric
Cooling Central Gas
Flooring Carpet, Tile
Fireplaces Number 1
Fireplaces Type Gas Connections
Exterior
Exterior Feature Back Yard Fenced, Patio/Deck
Parking Features Detached Garage
Garage Spaces 2.0
Garage Description Double-Wide Driveway
Roof Type Composition
Private Pool No
Building
Lot Description Cul-De-Sac
Story 2
Foundation Slab
Lot Size Range 0 Up To 1/4 Acre
Water Water District
Structure Type Brick,Cement Board,Wood
New Construction No
Schools
Elementary Schools Emmott Elementary School
Middle Schools Campbell Middle School
High Schools Cypress Ridge High School
School District 13 - Cypress-Fairbanks
Others
HOA Fee Include Grounds,Recreational Facilities
Senior Community No
Restrictions Deed Restrictions
Tax ID 115-715-003-0033
Energy Description Attic Vents,Ceiling Fans,Insulated Doors,Insulation - Batt,Insulation - Blown Fiberglass
Tax Rate 2.4081
Disclosures Sellers Disclosure
Special Listing Condition Sellers Disclosure
Read Less
Want to know what your home might be worth? Contact us for a FREE valuation!

Our team is ready to help you sell your home for the highest possible price ASAP

Bought with Citiwide Alliance Realty

GET MORE INFORMATION





