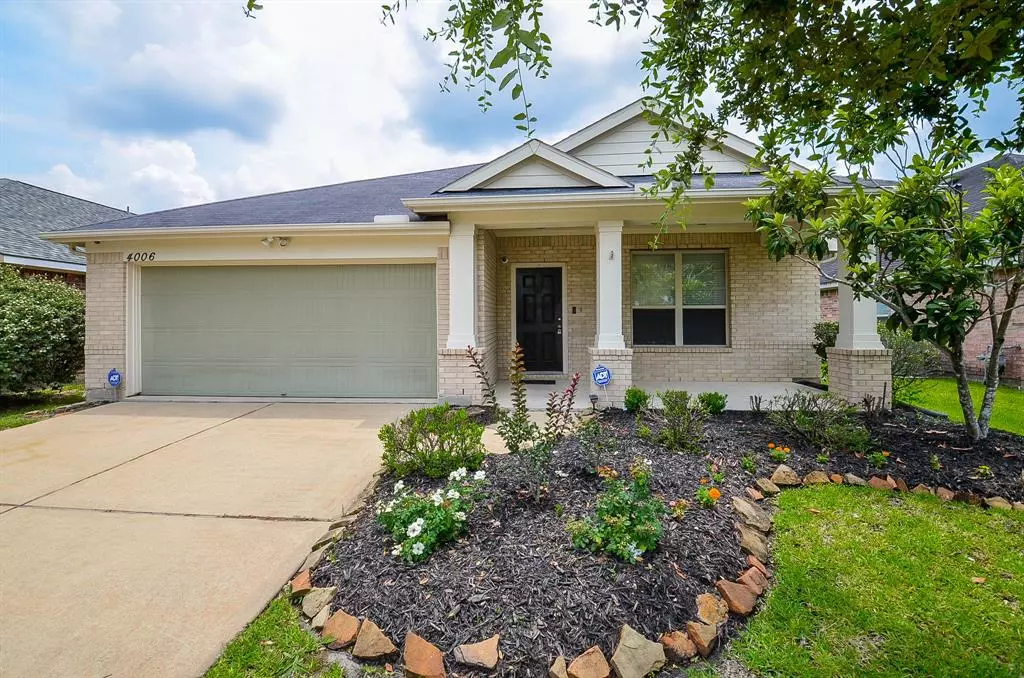$320,000
For more information regarding the value of a property, please contact us for a free consultation.
4006 Autumn Pines TRL Houston, TX 77084
3 Beds
2 Baths
2,210 SqFt
Key Details
Property Type Single Family Home
Listing Status Sold
Purchase Type For Sale
Square Footage 2,210 sqft
Price per Sqft $143
Subdivision Pine Forest Green
MLS Listing ID 18190936
Sold Date 06/22/23
Style Traditional
Bedrooms 3
Full Baths 2
HOA Fees $39/ann
HOA Y/N 1
Year Built 2008
Annual Tax Amount $8,061
Tax Year 2022
Lot Size 6,000 Sqft
Acres 0.1377
Property Description
Welcome home! This stunning one-story home in the desirable Pine Forest Green neighborhood offers three bedrooms, a home office/school room, and a spacious open-concept floor plan. Highlights of the home include a surround sound system, an island kitchen with granite counters and stainless steel appliances, and a formal dining room with crown molding. The primary bathroom has double sinks and a jacuzzi tub. Additional features include motion sensor lights, a backyard with a cedar pergola and extended patio area, timed front porch and garage lights, a sprinkler system, and backyard speakers for family enjoyment. It is located near a small park in a peaceful cul-de-sac. Schedule a private showing to experience this wonderful home firsthand!
Location
State TX
County Harris
Area Bear Creek South
Rooms
Bedroom Description All Bedrooms Down,Primary Bed - 1st Floor
Master Bathroom Primary Bath: Double Sinks, Primary Bath: Separate Shower
Kitchen Breakfast Bar, Kitchen open to Family Room, Pantry, Walk-in Pantry
Interior
Interior Features Fire/Smoke Alarm, High Ceiling
Heating Central Gas
Cooling Central Electric
Flooring Carpet, Laminate, Tile
Exterior
Exterior Feature Fully Fenced, Patio/Deck, Sprinkler System
Parking Features Attached Garage
Garage Spaces 2.0
Garage Description Auto Garage Door Opener
Roof Type Composition
Private Pool No
Building
Lot Description Cul-De-Sac, Subdivision Lot
Story 1
Foundation Slab
Lot Size Range 0 Up To 1/4 Acre
Sewer Public Sewer
Water Public Water, Water District
Structure Type Brick
New Construction No
Schools
Elementary Schools Wilson Elementary School (Cypress-Fairbanks)
Middle Schools Watkins Middle School
High Schools Cypress Lakes High School
School District 13 - Cypress-Fairbanks
Others
Senior Community No
Restrictions Deed Restrictions
Tax ID 129-922-001-0041
Tax Rate 2.7231
Disclosures Sellers Disclosure
Special Listing Condition Sellers Disclosure
Read Less
Want to know what your home might be worth? Contact us for a FREE valuation!

Our team is ready to help you sell your home for the highest possible price ASAP

Bought with KingFay Inc

GET MORE INFORMATION





