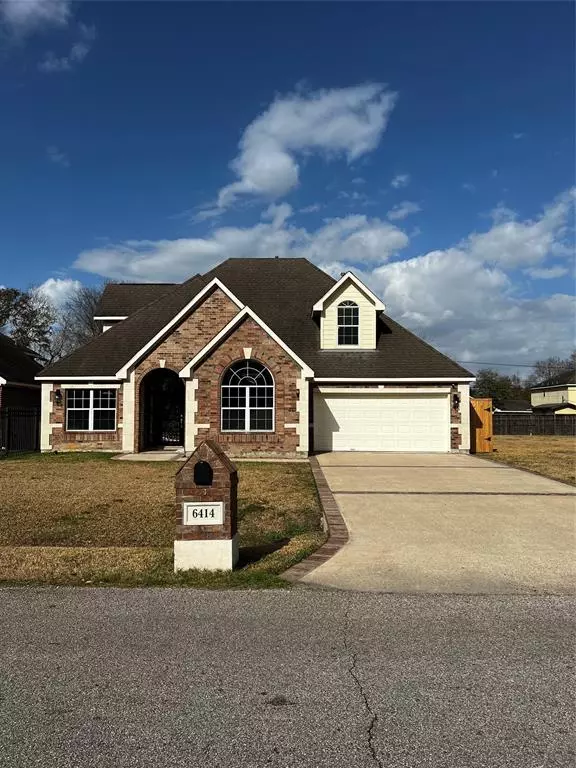$359,900
For more information regarding the value of a property, please contact us for a free consultation.
6414 Rockby DR Houston, TX 77085
3 Beds
2.1 Baths
2,524 SqFt
Key Details
Property Type Single Family Home
Listing Status Sold
Purchase Type For Sale
Square Footage 2,524 sqft
Price per Sqft $121
Subdivision South Main Plaza
MLS Listing ID 6864290
Sold Date 06/30/23
Style Traditional
Bedrooms 3
Full Baths 2
Half Baths 1
Year Built 2004
Annual Tax Amount $6,384
Tax Year 2022
Lot Size 7,500 Sqft
Acres 0.1722
Property Description
Welcome to your beautifly Renovated and well maintained Custom Built Home. Renovations completed Jan.2023. High end finishes and modern lighting fixtures through out. Boasts stunning imported wrought iron front and back doors. Fresh paint throughout interior of home. Modern flooring throughout the home. No carpet. Imagine your kids in their own game room space on second floor. New tall kitchen cabinets. 2 HVAC units replaced in 2022. Home is ready for you to host family and friends. Cozy up at night next to the gorgeous custom built gas fireplace with convenient access to a custom covered back patio in your private oasis. New 7ft. tall Cedar fence for extra privacy. Spacious 7,500 sq ft lot with plenty of room for a garden, pool or outdoor entertainment. No restrictions or HOA. Schedule your private tour today!
Location
State TX
County Harris
Area Five Corners
Rooms
Bedroom Description Primary Bed - 1st Floor,Walk-In Closet
Other Rooms Breakfast Room, Family Room, Formal Dining, Gameroom Up
Master Bathroom Half Bath, Primary Bath: Double Sinks, Primary Bath: Jetted Tub, Primary Bath: Separate Shower, Secondary Bath(s): Double Sinks, Secondary Bath(s): Tub/Shower Combo
Kitchen Breakfast Bar, Pantry
Interior
Interior Features Crown Molding
Heating Central Gas
Cooling Central Electric
Flooring Tile
Fireplaces Number 1
Fireplaces Type Gas Connections
Exterior
Exterior Feature Back Yard Fenced, Covered Patio/Deck
Parking Features Attached Garage
Garage Spaces 2.0
Roof Type Composition
Private Pool No
Building
Lot Description Subdivision Lot
Story 2
Foundation Slab
Lot Size Range 0 Up To 1/4 Acre
Sewer Public Sewer
Water Public Water
Structure Type Brick
New Construction No
Schools
Elementary Schools Windsor Village Elementary School
Middle Schools Lawson Middle School
High Schools Madison High School (Houston)
School District 27 - Houston
Others
Senior Community No
Restrictions No Restrictions
Tax ID 079-173-029-0033
Ownership Full Ownership
Energy Description Ceiling Fans
Acceptable Financing Cash Sale, Conventional, FHA
Tax Rate 2.3307
Disclosures Sellers Disclosure
Listing Terms Cash Sale, Conventional, FHA
Financing Cash Sale,Conventional,FHA
Special Listing Condition Sellers Disclosure
Read Less
Want to know what your home might be worth? Contact us for a FREE valuation!

Our team is ready to help you sell your home for the highest possible price ASAP

Bought with House Matchmaker Group

GET MORE INFORMATION





