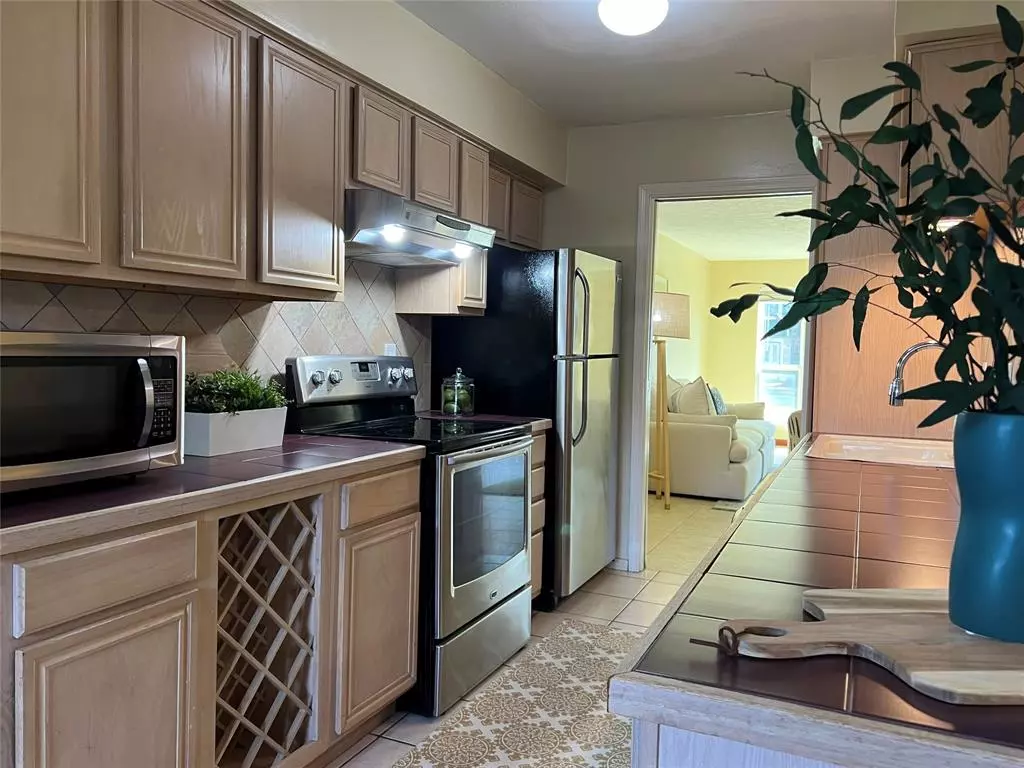$165,000
For more information regarding the value of a property, please contact us for a free consultation.
5801 Lumberdale #123 Houston, TX 77092
2 Beds
2.1 Baths
1,696 SqFt
Key Details
Property Type Townhouse
Sub Type Townhouse
Listing Status Sold
Purchase Type For Sale
Square Footage 1,696 sqft
Price per Sqft $97
Subdivision Forest Lake Townhomes
MLS Listing ID 49553141
Sold Date 07/03/23
Style Traditional
Bedrooms 2
Full Baths 2
Half Baths 1
HOA Fees $375/mo
Year Built 1976
Property Sub-Type Townhouse
Property Description
Rare, large 2BR featuring approximately 1700sq.ft., equivalent to a 3BR home. NEVER FLOODED. Elegant storm door. Decorative wood and glass front door. All windows have been replaced with E-low double pane windows, for energy savings. One key fits all locks on the property. No carpet! Tile and laminate are replaced! The unit has 2 TVs, W/D, micro., stove, wine rack, fridge., and dishwasher which has stainless exterior & interior and is insulated for noise reduction. Kitchen sink with pull down sprayer and garbage disposal. Covered patio, covered walkway, and fence has been replaced. Many storage spaces throughout even in the carport. 24-hour site security. Secuity guard house is located directly across the street from the unit. A nice green space behind the property, perfect for children and pets to play. Quiet community. Access to Olympic size pool and kid's pool. Beautiful lake in center of neighborhood. 5 minutes from retail stores and restaurants. Close and easy access to 290 & 610.
Location
State TX
County Harris
Area Northwest Houston
Rooms
Bedroom Description All Bedrooms Up
Other Rooms 1 Living Area, Utility Room in House
Master Bathroom Primary Bath: Soaking Tub
Den/Bedroom Plus 2
Kitchen Under Cabinet Lighting
Interior
Interior Features Alarm System - Owned, Fire/Smoke Alarm, Refrigerator Included
Heating Central Electric
Cooling Central Electric
Flooring Laminate, Tile
Appliance Dryer Included, Electric Dryer Connection, Full Size, Refrigerator, Washer Included
Dryer Utilities 1
Laundry Utility Rm in House
Exterior
Exterior Feature Area Tennis Courts, Clubhouse, Fenced, Patio/Deck, Play Area, Sprinkler System, Storage
Carport Spaces 2
Roof Type Composition
Street Surface Concrete
Private Pool No
Building
Story 2
Unit Location Other
Entry Level Levels 1 and 2
Foundation Slab
Sewer Public Sewer
Water Public Water
Structure Type Brick
New Construction No
Schools
Elementary Schools Smith Academy
Middle Schools Hoffman Middle School
High Schools Eisenhower High School
School District 1 - Aldine
Others
HOA Fee Include Cable TV,Clubhouse,Courtesy Patrol,Exterior Building,Grounds,On Site Guard,Recreational Facilities,Trash Removal,Water and Sewer
Senior Community No
Tax ID 106-911-000-0134
Energy Description Ceiling Fans,Digital Program Thermostat,Insulated/Low-E windows
Acceptable Financing Cash Sale, Conventional, FHA
Disclosures No Disclosures
Listing Terms Cash Sale, Conventional, FHA
Financing Cash Sale,Conventional,FHA
Special Listing Condition No Disclosures
Read Less
Want to know what your home might be worth? Contact us for a FREE valuation!

Our team is ready to help you sell your home for the highest possible price ASAP

Bought with Keller Williams Houston Central
GET MORE INFORMATION





