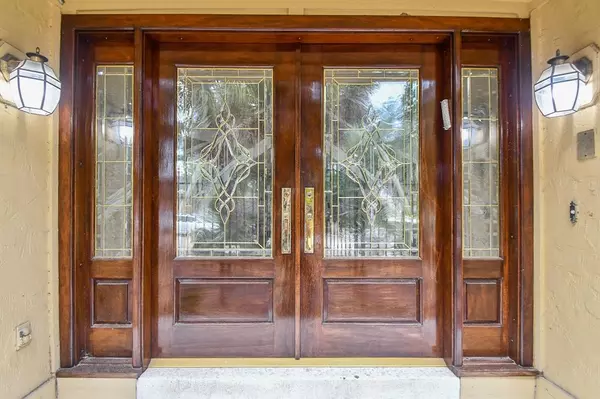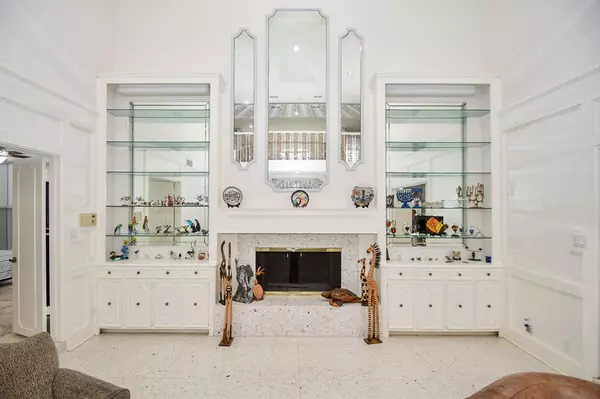$589,000
For more information regarding the value of a property, please contact us for a free consultation.
8027 Albin LN Houston, TX 77071
5 Beds
4.1 Baths
5,172 SqFt
Key Details
Property Type Single Family Home
Listing Status Sold
Purchase Type For Sale
Square Footage 5,172 sqft
Price per Sqft $110
Subdivision Fondren Sw Northfield Sec 04
MLS Listing ID 21529632
Sold Date 07/07/23
Style Traditional
Bedrooms 5
Full Baths 4
Half Baths 1
HOA Fees $41/ann
HOA Y/N 1
Year Built 1978
Annual Tax Amount $10,589
Tax Year 2022
Lot Size 9,200 Sqft
Acres 0.2112
Property Description
Welcome home!! Elegant, move-in ready, naturally lit home, wows as you walk in the door. This 5 bedroom, 4.5 bathroom home is set up for entertaining. The large eat-in kitchen abuts upon a family room with full bar and sun room and has ample storage, as well as, a butlers pantry adjacent to the large dining room. Large primary bedroom with en suite, boasts two closets, steam shower, jacuzzi, double sink, and entry to private office. The upstairs bedrooms have 2 jack and jill bathrooms, with each room having their own vanity, two finished lofts and two balconies. The separate laundry room with 4th bathroom is large and flexible enough to portion off into an additional bonus room. The sunroom looks over a large inviting pool and a separate powder room all contribute to making this house a must see.
Location
State TX
County Harris
Area Brays Oaks
Rooms
Bedroom Description Primary Bed - 1st Floor,Walk-In Closet
Other Rooms Breakfast Room, Formal Dining, Formal Living, Home Office/Study, Living/Dining Combo, Utility Room in House
Master Bathroom Hollywood Bath, Primary Bath: Double Sinks, Secondary Bath(s): Tub/Shower Combo
Kitchen Butler Pantry, Island w/o Cooktop, Kitchen open to Family Room, Pots/Pans Drawers, Under Cabinet Lighting
Interior
Interior Features 2 Staircases, Crown Molding, Drapes/Curtains/Window Cover, High Ceiling, Wet Bar
Heating Central Gas
Cooling Central Electric
Flooring Engineered Wood, Laminate, Terrazo, Travertine
Fireplaces Number 2
Fireplaces Type Gas Connections, Wood Burning Fireplace
Exterior
Exterior Feature Back Yard, Back Yard Fenced, Fully Fenced, Side Yard, Subdivision Tennis Court
Parking Features Detached Garage
Garage Spaces 2.0
Garage Description Auto Garage Door Opener, Circle Driveway
Pool Gunite, In Ground
Roof Type Composition
Street Surface Concrete
Private Pool Yes
Building
Lot Description Corner
Story 2
Foundation Slab
Lot Size Range 0 Up To 1/4 Acre
Sewer Public Sewer
Structure Type Brick
New Construction No
Schools
Elementary Schools Milne Elementary School
Middle Schools Welch Middle School
High Schools Sharpstown High School
School District 27 - Houston
Others
Senior Community No
Restrictions Deed Restrictions
Tax ID 109-269-000-0001
Ownership Full Ownership
Energy Description HVAC>13 SEER,Insulation - Batt,Radiant Attic Barrier
Acceptable Financing Cash Sale, Conventional, FHA, VA
Tax Rate 2.3019
Disclosures Sellers Disclosure
Listing Terms Cash Sale, Conventional, FHA, VA
Financing Cash Sale,Conventional,FHA,VA
Special Listing Condition Sellers Disclosure
Read Less
Want to know what your home might be worth? Contact us for a FREE valuation!

Our team is ready to help you sell your home for the highest possible price ASAP

Bought with CB&A, Realtors- Loop Central

GET MORE INFORMATION





