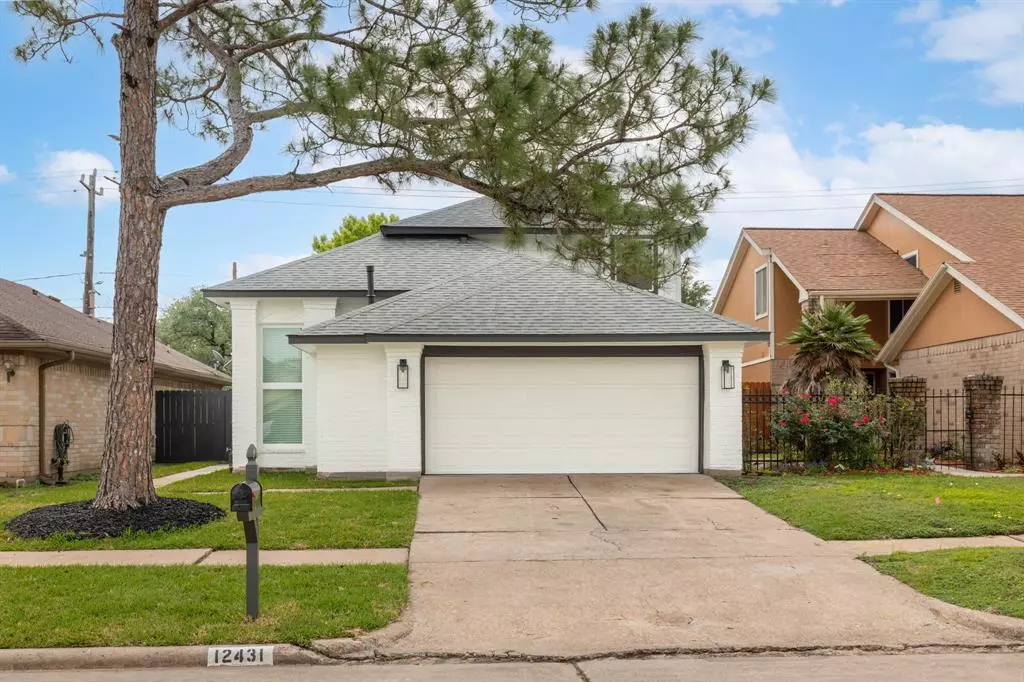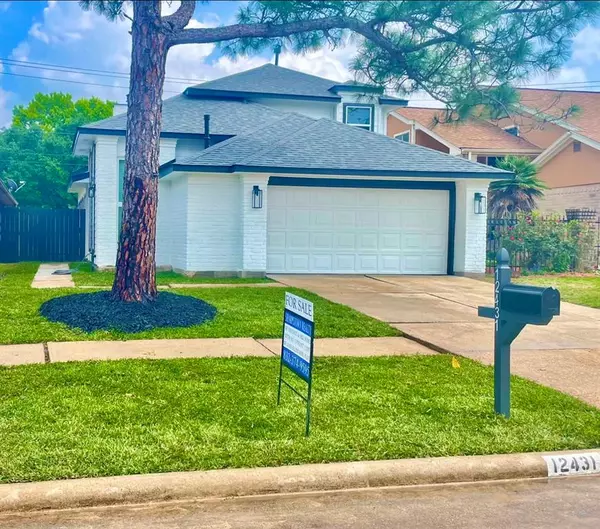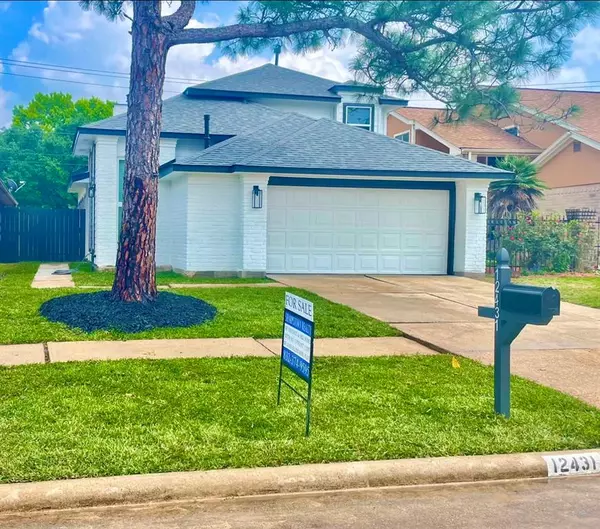$289,999
For more information regarding the value of a property, please contact us for a free consultation.
12431 S Rachlin CIR Houston, TX 77071
3 Beds
2.1 Baths
1,593 SqFt
Key Details
Property Type Single Family Home
Listing Status Sold
Purchase Type For Sale
Square Footage 1,593 sqft
Price per Sqft $178
Subdivision Gessport Patio Homes R/P
MLS Listing ID 6794410
Sold Date 07/05/23
Style Contemporary/Modern
Bedrooms 3
Full Baths 2
Half Baths 1
HOA Fees $40/ann
HOA Y/N 1
Year Built 1982
Annual Tax Amount $4,159
Tax Year 2022
Lot Size 3,877 Sqft
Acres 0.089
Property Description
Stunning unbelievable masterpieces nestled in a Small little community two blocks off of Beltway 8 only one way in and out. This house has completely new skin. ( All New) Owens Corning architectural estate gray roof with 2 inch drip edge,Hardie siding,soffit & facia. Vaule GS series Windows STC Rated low sound Transmission 2014 energy star Rated low e, 16 seer Trane Hvac W/ R8 ducts & copper lines, white custom kitchen cabs w/ white Quarts, stainless steel vent-hood, Stove & Dishwasher, 4” led light in kitchen. Primary bath has an awesome Bluetooth stereo. Speaker system. 4x4 walk in shower!!12mm laminate flooring throughout and lots more !!!
SHOW YOUR PICKIEST BUYERS
Location
State TX
County Harris
Area Brays Oaks
Rooms
Bedroom Description Primary Bed - 1st Floor,Walk-In Closet
Other Rooms 1 Living Area, Living Area - 1st Floor, Media, Utility Room in House
Master Bathroom Primary Bath: Double Sinks, Primary Bath: Shower Only, Secondary Bath(s): Tub/Shower Combo
Kitchen Kitchen open to Family Room, Pantry, Pots/Pans Drawers, Soft Closing Cabinets, Soft Closing Drawers
Interior
Interior Features Fire/Smoke Alarm, High Ceiling
Heating Central Gas
Cooling Central Electric
Flooring Laminate
Fireplaces Number 1
Fireplaces Type Freestanding, Gas Connections
Exterior
Exterior Feature Fully Fenced, Partially Fenced, Patio/Deck, Side Yard
Parking Features Attached Garage, Oversized Garage
Garage Spaces 2.0
Garage Description Auto Garage Door Opener, Double-Wide Driveway
Roof Type Composition
Street Surface Concrete,Curbs
Private Pool No
Building
Lot Description Other
Faces East
Story 2
Foundation Slab
Lot Size Range 0 Up To 1/4 Acre
Sewer Public Sewer
Water Public Water
Structure Type Brick,Cement Board
New Construction No
Schools
Elementary Schools Gross Elementary School
Middle Schools Welch Middle School
High Schools Westbury High School
School District 27 - Houston
Others
HOA Fee Include Courtesy Patrol,Other,Recreational Facilities
Senior Community No
Restrictions Deed Restrictions
Tax ID 114-340-004-0047
Ownership Full Ownership
Energy Description Ceiling Fans,Energy Star Appliances,Energy Star/CFL/LED Lights,High-Efficiency HVAC,HVAC>13 SEER,Insulated Doors,Insulated/Low-E windows
Acceptable Financing Cash Sale, Conventional, FHA, USDA Loan, VA
Tax Rate 2.3019
Disclosures Other Disclosures, Owner/Agent, Sellers Disclosure
Listing Terms Cash Sale, Conventional, FHA, USDA Loan, VA
Financing Cash Sale,Conventional,FHA,USDA Loan,VA
Special Listing Condition Other Disclosures, Owner/Agent, Sellers Disclosure
Read Less
Want to know what your home might be worth? Contact us for a FREE valuation!

Our team is ready to help you sell your home for the highest possible price ASAP

Bought with The Realty Bridge

GET MORE INFORMATION





