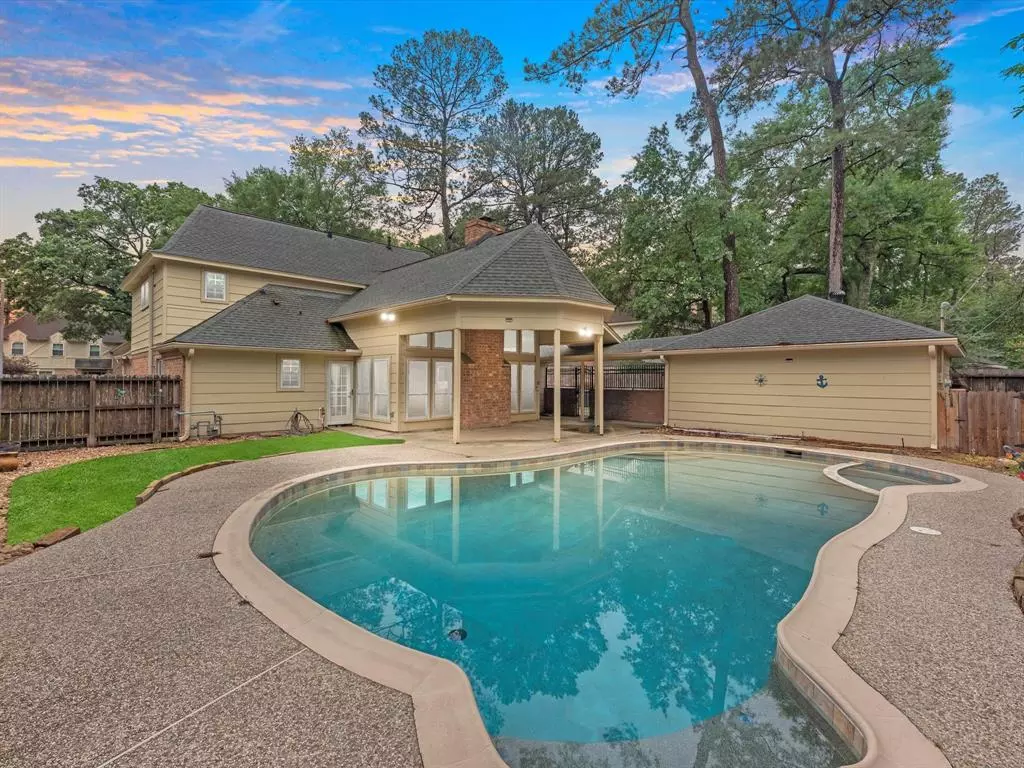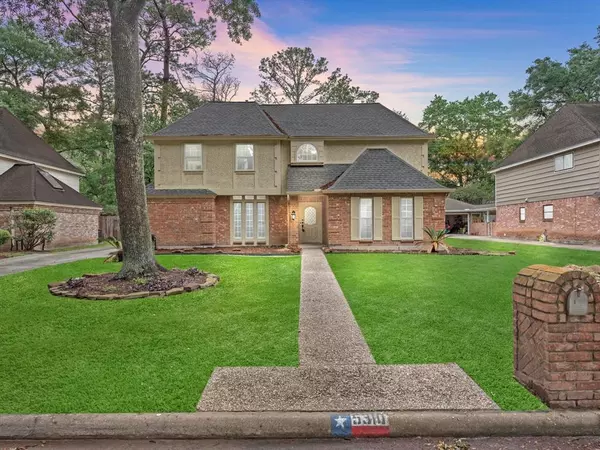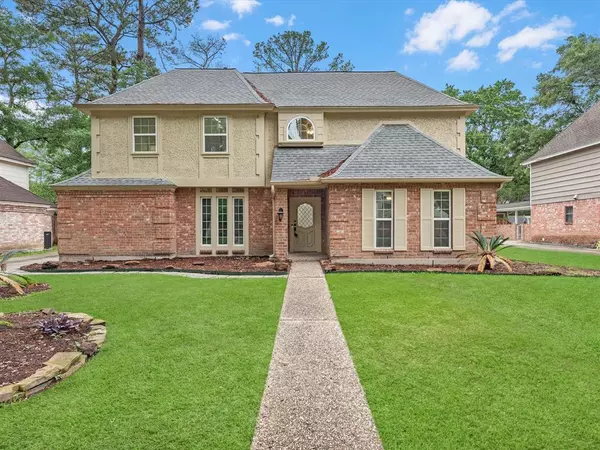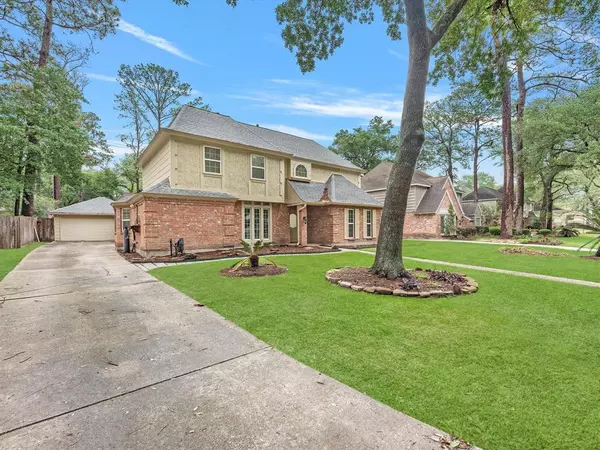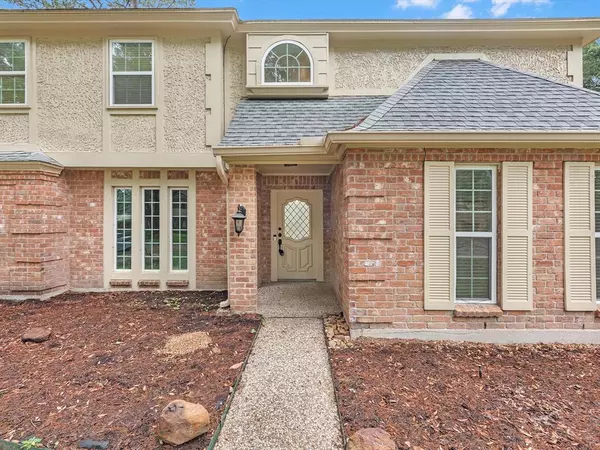$365,000
For more information regarding the value of a property, please contact us for a free consultation.
5310 Pine Arbor DR Houston, TX 77066
4 Beds
3.1 Baths
2,809 SqFt
Key Details
Property Type Single Family Home
Listing Status Sold
Purchase Type For Sale
Square Footage 2,809 sqft
Price per Sqft $128
Subdivision Greenwood Forest
MLS Listing ID 7690958
Sold Date 06/30/23
Style Traditional
Bedrooms 4
Full Baths 3
Half Baths 1
HOA Fees $46/ann
HOA Y/N 1
Year Built 1975
Annual Tax Amount $6,406
Tax Year 2022
Lot Size 9,047 Sqft
Acres 0.2077
Property Description
This well-appointed 2-Story home rests on an established street within the wonderfully designed Greenwood Forest Community. 4 BEDROOMS | 3.5 Bath | Formal Dining | Kitchen and Breakfast Room | Covered patio | Sparkling Pool. Welcoming your guests upon entry with French doors to the formal dining room on your left which could also be used as an office. Abundant wall of windows and soaring vaulted ceilings define this spacious family room with a cozy fireplace and custom built ins that overlook the patio and pool beyond. Completely remodeled kitchen with Quartz counter tops, top of the line stainless steel appliances and modern tile backsplash. Primary suite 1st floor, his/her vanities & walk in rainfall shower! One guest room upstairs with private en suite bathroom and the two other secondary rooms share a bath with double vanities. The backyard pool and patio is an oasis perfect for those hot summer nights. Klein ISD!!!! Come see your new home today
Location
State TX
County Harris
Area 1960/Cypress Creek South
Rooms
Bedroom Description En-Suite Bath,Primary Bed - 1st Floor,Walk-In Closet
Other Rooms Breakfast Room, Family Room, Formal Dining, Living Area - 1st Floor, Utility Room in House
Master Bathroom Half Bath, Primary Bath: Double Sinks, Primary Bath: Shower Only, Secondary Bath(s): Double Sinks, Secondary Bath(s): Tub/Shower Combo
Kitchen Breakfast Bar, Pantry
Interior
Interior Features Crown Molding, Fire/Smoke Alarm, Formal Entry/Foyer, High Ceiling
Heating Central Gas
Cooling Central Electric
Flooring Carpet, Engineered Wood, Tile
Fireplaces Number 1
Fireplaces Type Gaslog Fireplace
Exterior
Exterior Feature Back Yard, Back Yard Fenced
Parking Features Detached Garage
Garage Spaces 2.0
Garage Description Additional Parking
Pool Gunite
Roof Type Composition
Street Surface Concrete,Curbs
Private Pool Yes
Building
Lot Description Subdivision Lot
Faces South
Story 2
Foundation Slab
Lot Size Range 0 Up To 1/4 Acre
Sewer Public Sewer
Water Public Water
Structure Type Brick,Cement Board,Stone
New Construction No
Schools
Elementary Schools Greenwood Forest Elementary School
Middle Schools Wunderlich Intermediate School
High Schools Klein Forest High School
School District 32 - Klein
Others
Senior Community No
Restrictions Deed Restrictions
Tax ID 104-444-000-0019
Ownership Full Ownership
Energy Description Ceiling Fans,Energy Star Appliances,High-Efficiency HVAC,North/South Exposure
Acceptable Financing Cash Sale, Conventional, FHA, VA
Tax Rate 2.2321
Disclosures Mud, Sellers Disclosure
Listing Terms Cash Sale, Conventional, FHA, VA
Financing Cash Sale,Conventional,FHA,VA
Special Listing Condition Mud, Sellers Disclosure
Read Less
Want to know what your home might be worth? Contact us for a FREE valuation!

Our team is ready to help you sell your home for the highest possible price ASAP

Bought with Better Homes and Gardens Real Estate Gary Greene - Champions

GET MORE INFORMATION

