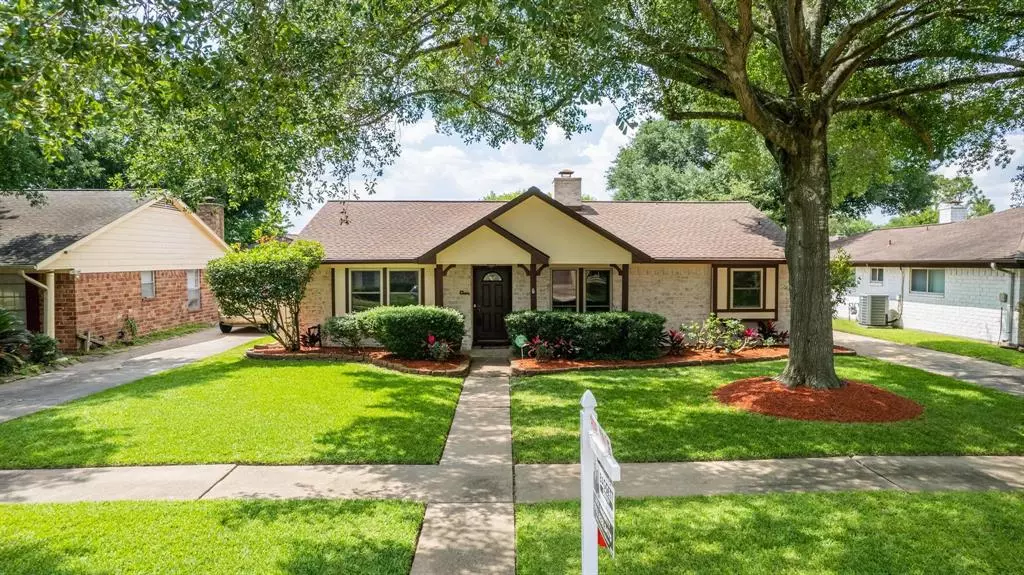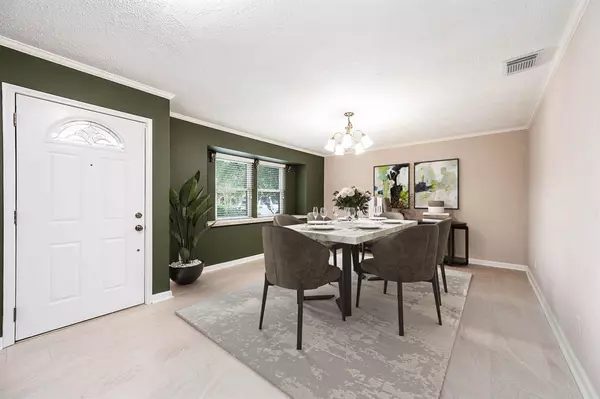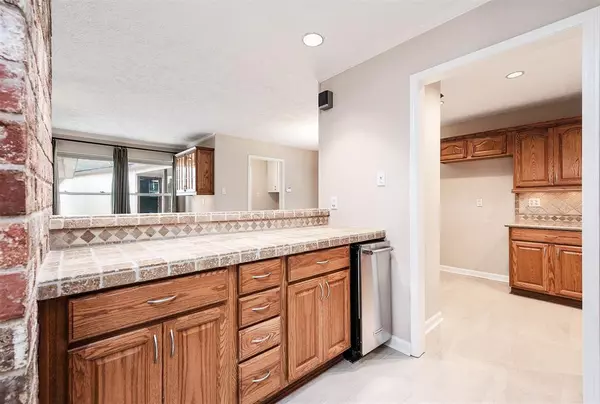$309,900
For more information regarding the value of a property, please contact us for a free consultation.
9823 Sagelake LN Houston, TX 77089
4 Beds
2 Baths
2,154 SqFt
Key Details
Property Type Single Family Home
Listing Status Sold
Purchase Type For Sale
Square Footage 2,154 sqft
Price per Sqft $143
Subdivision Sagemeadow Sec 03
MLS Listing ID 44646468
Sold Date 07/06/23
Style Traditional
Bedrooms 4
Full Baths 2
HOA Fees $14/ann
HOA Y/N 1
Year Built 1975
Annual Tax Amount $5,613
Tax Year 2022
Lot Size 7,475 Sqft
Acres 0.1716
Property Description
Well maintained and updated 4 bedroom 2 bath home located on a cul-de-sac. Open floor plan in this one story with plenty of cabinets and living space. Updated kitchen, tile floors throughout living area and bathrooms. Large gas cooktop surrounded by updated countertops. Large walk in pantry. Butlers pantry and extended counter off of the fire place with built ins. Built in cabinets in the living room. This home was re-piped in 2022. Porcelain tile throughout living areas installed 2021. House repainted interior and exterior in 2022. Water softener installed on this home with a reverse osmosis drinking station in kitchen. Roof replaced in 2019. Large 2 car detached garage. Large oak in front yard has been maintained by tree experts. Wired in speakers and ring door bell stays. A short drive to Baybrook Mall with shopping, restaurants and entertainment. Call today for a showing!
Location
State TX
County Harris
Area Southbelt/Ellington
Rooms
Bedroom Description Primary Bed - 1st Floor
Master Bathroom Secondary Bath(s): Double Sinks
Interior
Interior Features Alarm System - Owned
Heating Central Gas
Cooling Central Electric
Flooring Tile
Fireplaces Number 1
Fireplaces Type Freestanding, Gas Connections, Wood Burning Fireplace
Exterior
Parking Features Detached Garage
Garage Spaces 2.0
Roof Type Composition
Private Pool No
Building
Lot Description Cul-De-Sac, Subdivision Lot
Story 1
Foundation Slab
Lot Size Range 0 Up To 1/4 Acre
Sewer Public Sewer
Water Public Water
Structure Type Brick
New Construction No
Schools
Elementary Schools South Belt Elementary School
Middle Schools Thompson Intermediate School
High Schools Dobie High School
School District 41 - Pasadena
Others
Senior Community No
Restrictions Deed Restrictions
Tax ID 107-104-000-0014
Energy Description Ceiling Fans
Acceptable Financing Cash Sale, Conventional, FHA, VA
Tax Rate 2.5264
Disclosures Sellers Disclosure
Listing Terms Cash Sale, Conventional, FHA, VA
Financing Cash Sale,Conventional,FHA,VA
Special Listing Condition Sellers Disclosure
Read Less
Want to know what your home might be worth? Contact us for a FREE valuation!

Our team is ready to help you sell your home for the highest possible price ASAP

Bought with Locknar Properties

GET MORE INFORMATION





