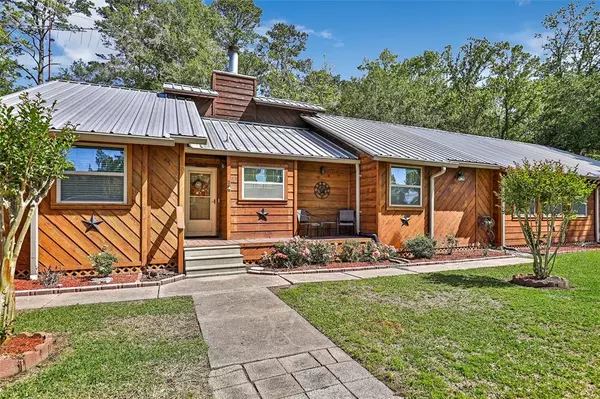$499,900
For more information regarding the value of a property, please contact us for a free consultation.
4325 Gatewood RD Crosby, TX 77532
4 Beds
2.1 Baths
2,884 SqFt
Key Details
Property Type Single Family Home
Listing Status Sold
Purchase Type For Sale
Square Footage 2,884 sqft
Price per Sqft $173
Subdivision U/R Abst 17 M Duncan
MLS Listing ID 2281016
Sold Date 06/30/23
Style Traditional
Bedrooms 4
Full Baths 2
Half Baths 1
Year Built 1985
Annual Tax Amount $5,891
Tax Year 2022
Lot Size 1.500 Acres
Acres 1.5
Property Description
This 1.5 acre homestead on the outskirts of Crosby is a rare find. Fully fenced, this unrestricted gem is just minutes away from HWY 90 & 99. The meticulously maintained Red Cedar Ranch style home has been updated to perfection, boasting over 2,800sqft of living space, 4 bedrooms & 2.5 baths. Gorgeous wood-tile flooring, large tray ceilings & extensive trim work, this home is designed with style & comfort in mind. The kitchen is a chef's dream with ample cabinetry, stainless appliances, and dining area highlighted by vaulted ceilings & wood-burning fireplace. Split-floor plan w/ an expansive primary retreat & en-suite featuring his/her closets, large soaker tub plus separate walk in shower. Private backyard, covered patio, double sheds, & outdoor kitchen with 28-inch Blackstone Grill, smoker & sink. Generac home Generator (24kW )Adjacent to the home, grazing pasture cross fenced w a barn, you can even bring your horses! With low taxes, privacy, & accessibility, this home has it all.
Location
State TX
County Harris
Area Crosby Area
Rooms
Bedroom Description En-Suite Bath,Split Plan,Walk-In Closet
Other Rooms Breakfast Room, Family Room, Formal Dining, Utility Room in Garage
Master Bathroom Half Bath, Primary Bath: Double Sinks, Primary Bath: Jetted Tub, Primary Bath: Separate Shower, Secondary Bath(s): Tub/Shower Combo, Vanity Area
Kitchen Breakfast Bar, Pantry, Walk-in Pantry
Interior
Interior Features Alarm System - Leased, Drapes/Curtains/Window Cover, Fire/Smoke Alarm, Prewired for Alarm System, Split Level, Wet Bar
Heating Propane
Cooling Central Electric
Flooring Carpet, Tile
Fireplaces Number 1
Fireplaces Type Wood Burning Fireplace
Exterior
Exterior Feature Back Green Space, Back Yard Fenced, Barn/Stable, Covered Patio/Deck, Cross Fenced, Outdoor Kitchen, Patio/Deck, Porch, Side Yard, Storage Shed
Garage Description Additional Parking, Auto Driveway Gate
Roof Type Aluminum
Street Surface Concrete
Accessibility Automatic Gate, Driveway Gate
Private Pool No
Building
Lot Description Other
Story 1
Foundation Block & Beam
Lot Size Range 1 Up to 2 Acres
Sewer Septic Tank
Water Well
Structure Type Wood
New Construction No
Schools
Elementary Schools Barrett Elementary School
Middle Schools Crosby Middle School (Crosby)
High Schools Crosby High School
School District 12 - Crosby
Others
Senior Community No
Restrictions Horses Allowed,No Restrictions
Tax ID 040-217-003-0022
Acceptable Financing Cash Sale, Conventional, FHA, VA
Tax Rate 2.0238
Disclosures Sellers Disclosure
Listing Terms Cash Sale, Conventional, FHA, VA
Financing Cash Sale,Conventional,FHA,VA
Special Listing Condition Sellers Disclosure
Read Less
Want to know what your home might be worth? Contact us for a FREE valuation!

Our team is ready to help you sell your home for the highest possible price ASAP

Bought with 1st Class Real Estate Elevate

GET MORE INFORMATION





