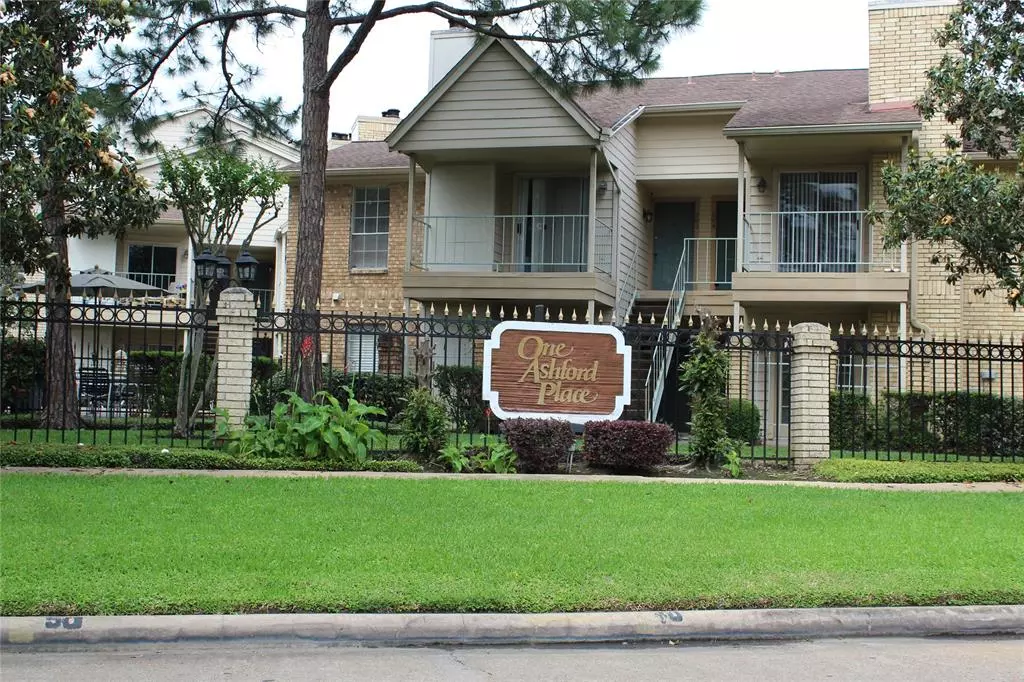$135,000
For more information regarding the value of a property, please contact us for a free consultation.
12550 Whittington DR #5/505 Houston, TX 77077
2 Beds
1 Bath
975 SqFt
Key Details
Property Type Townhouse
Sub Type Townhouse
Listing Status Sold
Purchase Type For Sale
Square Footage 975 sqft
Price per Sqft $138
Subdivision One Ashford Place Condo Ph 02
MLS Listing ID 10107452
Sold Date 06/30/23
Style Contemporary/Modern
Bedrooms 2
Full Baths 1
HOA Fees $365/mo
Year Built 1983
Annual Tax Amount $2,051
Tax Year 2022
Lot Size 2.253 Acres
Property Description
Beautiful 2 bedrooms and 1 bath condo in gated community. Recent upgrades to kitchen, bathroom. New carpet and tile, fresh paint and upgraded electrical panel. Great opportunity to own an affordable condo on the West side of Houston. Refrigerator, washer and dryer will be included with the unit. Carpet and tile floors. Very well-kept complex with two pools and a gazebo. Close to HEB, shopping and restaurants. Easy access to Westheimer, Beltway 8, Hwy. 6 & Katy Frwy. 15 miles from Downtown Houston.
Location
State TX
County Harris
Area Energy Corridor
Rooms
Bedroom Description 2 Primary Bedrooms
Other Rooms 1 Living Area, Breakfast Room
Master Bathroom Primary Bath: Tub/Shower Combo
Den/Bedroom Plus 2
Kitchen Breakfast Bar
Interior
Heating Central Electric
Cooling Central Electric
Flooring Carpet, Tile
Fireplaces Number 1
Fireplaces Type Gaslog Fireplace
Appliance Dryer Included, Washer Included
Dryer Utilities 1
Exterior
Exterior Feature Balcony
Pool Above Ground
Roof Type Composition
Accessibility Automatic Gate
Private Pool Yes
Building
Story 1
Entry Level 2nd Level
Foundation Slab
Sewer Public Sewer
Structure Type Brick
New Construction No
Schools
Elementary Schools Ashford/Shadowbriar Elementary School
Middle Schools West Briar Middle School
High Schools Westside High School
School District 27 - Houston
Others
HOA Fee Include Exterior Building,Grounds,Limited Access Gates,Recreational Facilities,Trash Removal,Water and Sewer
Senior Community No
Tax ID 115-430-005-0005
Ownership Full Ownership
Energy Description Ceiling Fans,Digital Program Thermostat
Acceptable Financing Cash Sale, Conventional, FHA, VA
Tax Rate 2.2019
Disclosures Sellers Disclosure
Listing Terms Cash Sale, Conventional, FHA, VA
Financing Cash Sale,Conventional,FHA,VA
Special Listing Condition Sellers Disclosure
Read Less
Want to know what your home might be worth? Contact us for a FREE valuation!

Our team is ready to help you sell your home for the highest possible price ASAP

Bought with eXp Realty LLC

GET MORE INFORMATION





