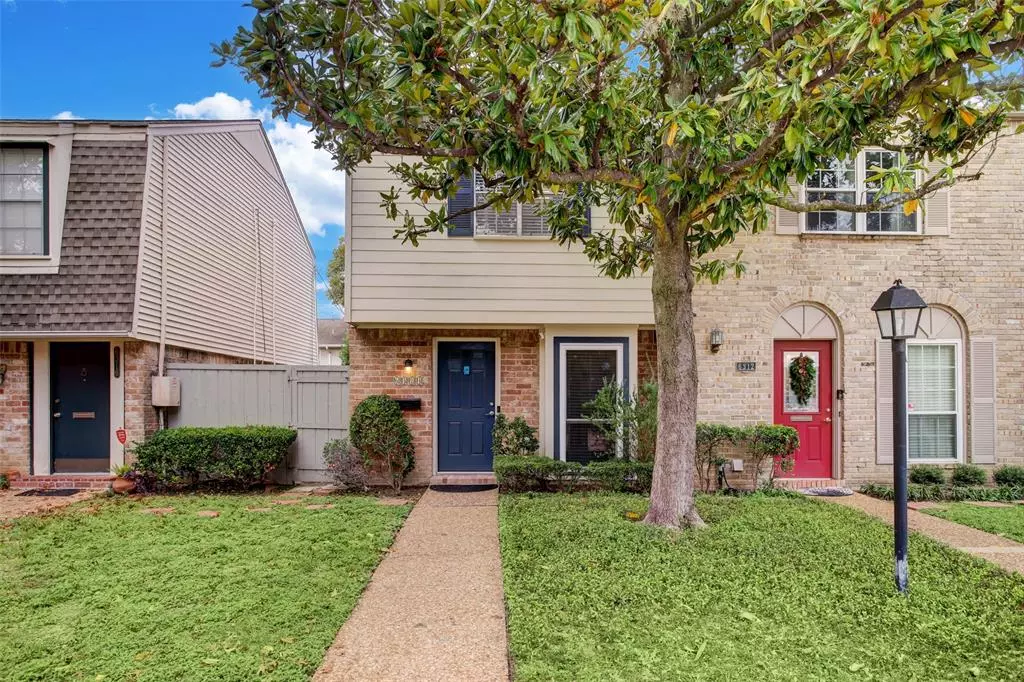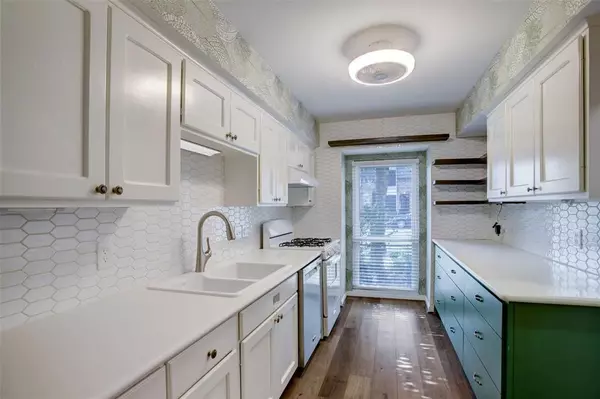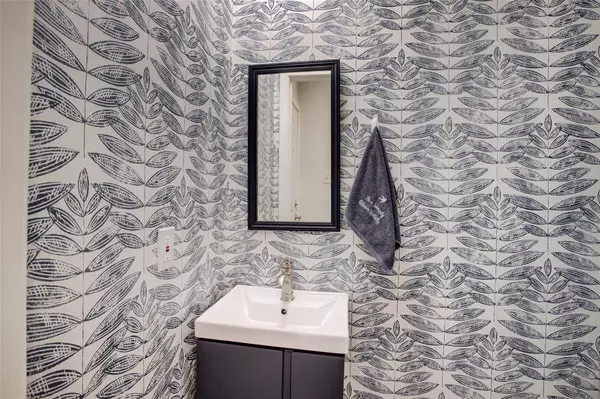$212,000
For more information regarding the value of a property, please contact us for a free consultation.
6314 Chevy Chase DR #7 Houston, TX 77057
2 Beds
1.1 Baths
1,056 SqFt
Key Details
Property Type Condo
Sub Type Condominium
Listing Status Sold
Purchase Type For Sale
Square Footage 1,056 sqft
Price per Sqft $198
Subdivision Briargrove Drive T/H
MLS Listing ID 33095815
Sold Date 07/06/23
Style Traditional
Bedrooms 2
Full Baths 1
Half Baths 1
HOA Fees $454/mo
Year Built 1970
Annual Tax Amount $3,456
Tax Year 2022
Lot Size 13.586 Acres
Property Description
This beautiful 2 bedroom corner condo is on a quiet street in the Galleria area. This home was remodeled in 2021-22 and includes a rare upstairs laundry room. Unit has been plumbed for gas appliances, and includes a gas heater in the living room which requires no electricity to start/run. HVAC 2018; this home is energy-efficient to the max! Patio doors have screened sidelights that open independently, allowing fresh air to flow through the home. You’re cooking with fire in the kitchen with the gas range, including quartz countertops, ample storage and open shelving. All ceilings and walls have been skim-coated throughout the unit – no popcorn! Beautiful hidden blade ceiling fans throughout. Strip lighting in the kitchen. New luxury vinyl plank flooring downstairs
and in upstairs bathroom, with neutral carpeting on stairs and in bedrooms for additional quiet and comfort. Ample storage upstairs, and a generous under-stairs closet for convenient storage.
Location
State TX
County Harris
Area Winrock
Rooms
Bedroom Description All Bedrooms Up
Other Rooms Living/Dining Combo
Master Bathroom Half Bath, Primary Bath: Tub/Shower Combo
Kitchen Pantry, Under Cabinet Lighting
Interior
Heating Central Gas
Cooling Central Electric
Flooring Carpet, Vinyl Plank
Appliance Gas Dryer Connections
Dryer Utilities 1
Laundry Utility Rm in House
Exterior
Exterior Feature Partially Fenced, Patio/Deck
Parking Features Attached/Detached Garage
Garage Spaces 1.0
Roof Type Composition
Street Surface Concrete
Private Pool No
Building
Story 2
Entry Level Levels 1 and 2
Foundation Slab
Water Public Water
Structure Type Brick,Cement Board
New Construction No
Schools
Elementary Schools Briargrove Elementary School
Middle Schools Tanglewood Middle School
High Schools Wisdom High School
School District 27 - Houston
Others
HOA Fee Include Clubhouse,Exterior Building,Grounds,Other,Recreational Facilities,Water and Sewer
Senior Community No
Tax ID 102-419-000-0007
Ownership Full Ownership
Energy Description Ceiling Fans,Digital Program Thermostat,High-Efficiency HVAC,Insulated Doors,Insulated/Low-E windows
Acceptable Financing Cash Sale, Conventional
Tax Rate 2.3307
Disclosures Sellers Disclosure
Listing Terms Cash Sale, Conventional
Financing Cash Sale,Conventional
Special Listing Condition Sellers Disclosure
Read Less
Want to know what your home might be worth? Contact us for a FREE valuation!

Our team is ready to help you sell your home for the highest possible price ASAP

Bought with Century 21 Exclusive

GET MORE INFORMATION





