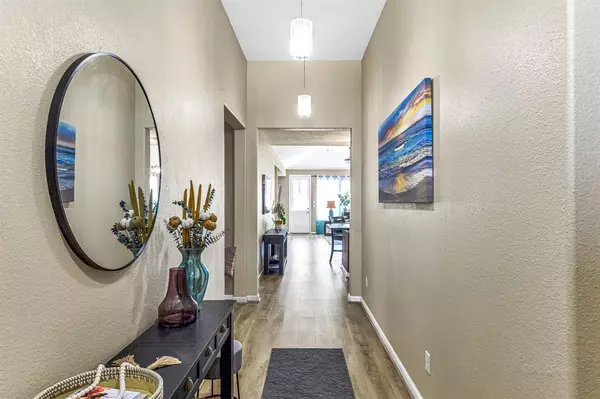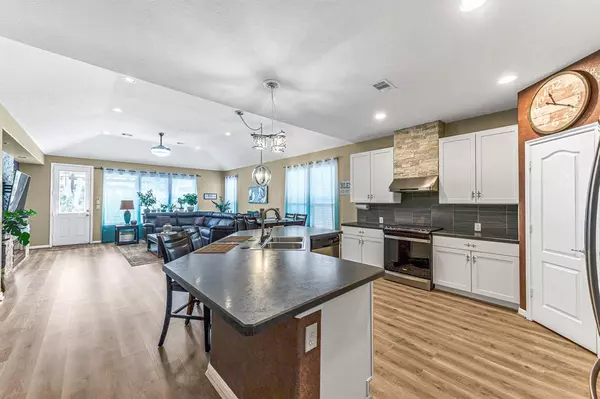$365,000
For more information regarding the value of a property, please contact us for a free consultation.
11022 Jacob Crossing DR Richmond, TX 77406
3 Beds
2 Baths
2,166 SqFt
Key Details
Property Type Single Family Home
Listing Status Sold
Purchase Type For Sale
Square Footage 2,166 sqft
Price per Sqft $166
Subdivision Canyon Village At Westheimer Lakes Sec 6
MLS Listing ID 47953067
Sold Date 06/29/23
Style Traditional
Bedrooms 3
Full Baths 2
HOA Fees $73/ann
HOA Y/N 1
Year Built 2014
Annual Tax Amount $6,388
Tax Year 2022
Lot Size 6,210 Sqft
Acres 0.1426
Property Description
Your dream one-story charmer in Westheimer Lakes is now a reality! Meticulously maintained and wonderfully updated, this home is ready for new owners. You will love the open-concept split floor plan that features new floors throughout, a stunning fireplace feature wall with stacked stone, extended covered patio, HUUUGE primary suite with tray ceiling, HUUUGE primary walk-in closet, and a room-finished garage that will be the envy of the neighborhood! This creative floor plan also features an oversized flex room with the ever popular slider doors at the entry - great for home office, nursery, playroom/craft room, exercise, home school classroom, or optional 4th bedroom. The front elevation showcases extensive stonework for lovely curb appeal. The grounds are lush and green accented with landscaping details in front and back. The centerpiece of the front yard is a spectacular shade tree. Call today for your private tour of this rare one-story plan with all the bells and whistles!
Location
State TX
County Fort Bend
Community Westheimer Lakes
Area Fort Bend County North/Richmond
Rooms
Bedroom Description En-Suite Bath,Split Plan,Walk-In Closet
Other Rooms 1 Living Area, Utility Room in House
Master Bathroom Primary Bath: Double Sinks
Den/Bedroom Plus 4
Kitchen Breakfast Bar, Island w/o Cooktop, Kitchen open to Family Room, Pantry
Interior
Heating Central Gas
Cooling Central Electric
Exterior
Parking Features Attached Garage
Garage Spaces 2.0
Roof Type Composition
Private Pool No
Building
Lot Description Subdivision Lot
Story 1
Foundation Slab
Lot Size Range 0 Up To 1/4 Acre
Water Water District
Structure Type Brick,Stone
New Construction No
Schools
Elementary Schools Bentley Elementary School
Middle Schools Roberts/Leaman Junior High School
High Schools Fulshear High School
School District 33 - Lamar Consolidated
Others
Senior Community No
Restrictions Deed Restrictions
Tax ID 2257-06-003-0370-901
Ownership Full Ownership
Tax Rate 2.4902
Disclosures Mud, Sellers Disclosure
Special Listing Condition Mud, Sellers Disclosure
Read Less
Want to know what your home might be worth? Contact us for a FREE valuation!

Our team is ready to help you sell your home for the highest possible price ASAP

Bought with Keller Williams Premier Realty

GET MORE INFORMATION





