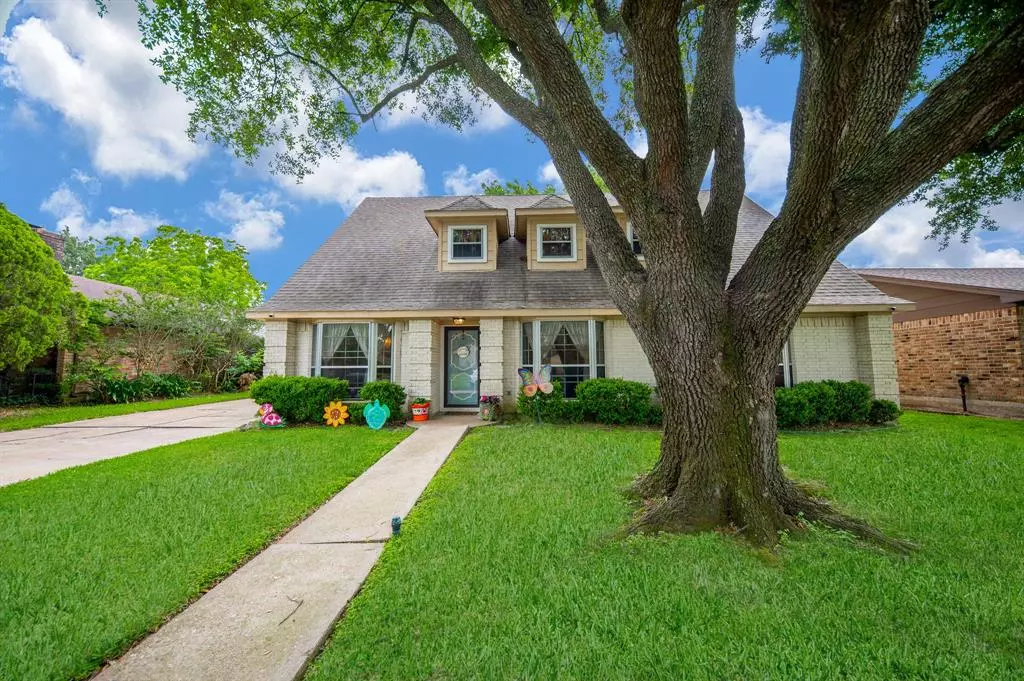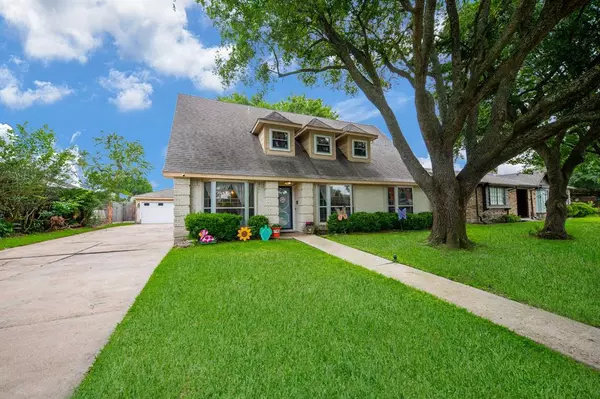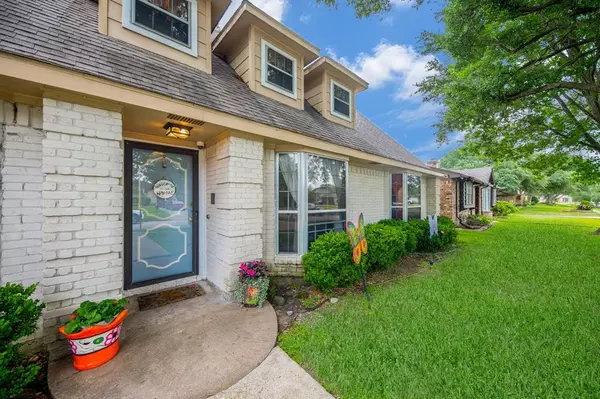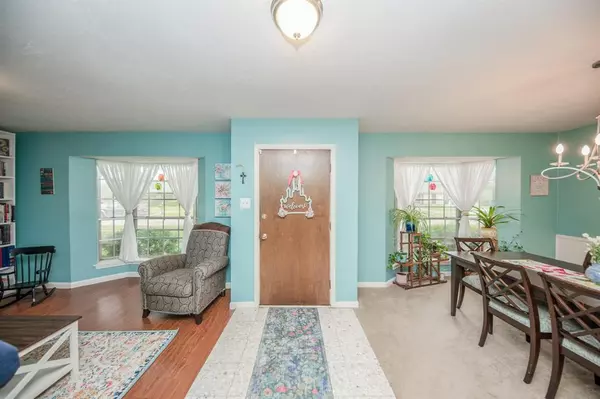$305,000
For more information regarding the value of a property, please contact us for a free consultation.
10527 Sageburrow DR Houston, TX 77089
6 Beds
2.1 Baths
2,786 SqFt
Key Details
Property Type Single Family Home
Listing Status Sold
Purchase Type For Sale
Square Footage 2,786 sqft
Price per Sqft $109
Subdivision Kirkwood South
MLS Listing ID 9357702
Sold Date 06/29/23
Style Traditional
Bedrooms 6
Full Baths 2
Half Baths 1
HOA Fees $16/ann
HOA Y/N 1
Year Built 1976
Annual Tax Amount $5,747
Tax Year 2022
Lot Size 7,700 Sqft
Acres 0.1768
Property Description
Welcome to your dream home in Kirkwood South! This stunning 6-bedroom residence offers the perfect blend of modern updates and timeless charm. This spacious home features a formal living room and dining room, perfect for hosting gatherings and creating lasting memories with loved ones. The detached garage offers ample space for parking and additional storage. You will love the beautifully updated kitchen that is sure to inspire your culinary adventures. The updated furnace and AC ensure your comfort in every season, providing a cozy retreat during the colder months and a refreshing oasis during the summer. The wood laminate flooring adds a touch of elegance to the home while also being durable and easy to maintain. Conveniently located just 24 minutes away from the medical center and 20 minutes from the University of Houston, this home is ideal for professionals and students alike. Zoned to Pasadena ISD.
Location
State TX
County Harris
Area Southbelt/Ellington
Rooms
Bedroom Description 2 Bedrooms Down,Primary Bed - 1st Floor
Other Rooms Family Room, Formal Dining, Formal Living, Living Area - 1st Floor, Utility Room in House
Master Bathroom Half Bath, Primary Bath: Double Sinks, Primary Bath: Tub/Shower Combo, Secondary Bath(s): Tub/Shower Combo
Kitchen Kitchen open to Family Room, Pantry
Interior
Heating Central Gas
Cooling Central Electric
Flooring Carpet, Laminate, Marble Floors
Fireplaces Number 1
Exterior
Exterior Feature Back Yard Fenced
Parking Features Detached Garage
Garage Spaces 2.0
Roof Type Composition
Private Pool No
Building
Lot Description Subdivision Lot
Story 2
Foundation Slab
Lot Size Range 0 Up To 1/4 Acre
Water Water District
Structure Type Brick,Cement Board
New Construction No
Schools
Elementary Schools Moore Elementary School (Pasadena)
Middle Schools Beverlyhills Intermediate School
High Schools Dobie High School
School District 41 - Pasadena
Others
HOA Fee Include Grounds
Senior Community No
Restrictions Deed Restrictions
Tax ID 106-970-000-0026
Acceptable Financing Cash Sale, Conventional, FHA, VA
Tax Rate 2.5264
Disclosures Sellers Disclosure
Listing Terms Cash Sale, Conventional, FHA, VA
Financing Cash Sale,Conventional,FHA,VA
Special Listing Condition Sellers Disclosure
Read Less
Want to know what your home might be worth? Contact us for a FREE valuation!

Our team is ready to help you sell your home for the highest possible price ASAP

Bought with Redfin Corporation

GET MORE INFORMATION





