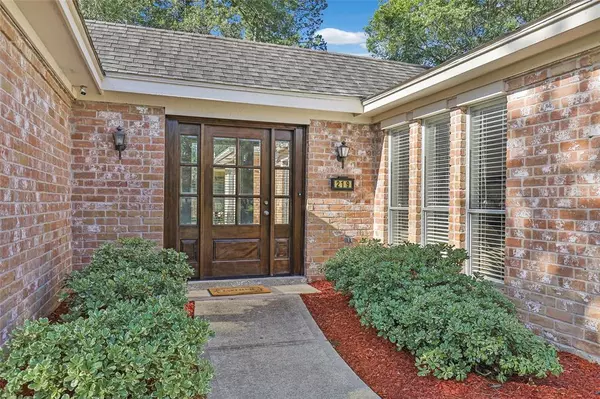$287,560
For more information regarding the value of a property, please contact us for a free consultation.
219 Sealander ST Crosby, TX 77532
3 Beds
2 Baths
1,897 SqFt
Key Details
Property Type Single Family Home
Listing Status Sold
Purchase Type For Sale
Square Footage 1,897 sqft
Price per Sqft $143
Subdivision Newport Sec 01
MLS Listing ID 62405690
Sold Date 06/30/23
Style Traditional
Bedrooms 3
Full Baths 2
HOA Fees $55/mo
HOA Y/N 1
Year Built 1974
Annual Tax Amount $4,806
Tax Year 2022
Lot Size 0.254 Acres
Acres 0.2542
Property Description
Beautiful 3 bedroom property with plenty of space and features throughout. Pride of ownership is evident throughout the property from the well-maintained family room with its cozy fireplace to the large covered patio complete for a TV for entertainment (perfect for your outdoor kitchen). Additionally there is an atrium area- perfect for relaxation. One of the highlights is the huge master/primary bedroom with a separate vanity area. Recent paint throughout.
The large fenced backyard features a massive storage building (16'x16') for your belongings and a separate air conditioned space that was used as an office. There are multiple gardening beds for your vegetable or floral gardens.
As a member of the Newport community, enjoy access to a wealth of amenities including a golf course, country club, fitness center, swimming pool, tennis courts, walking/bike trails, three parks with splash pads and lake and river access that is excusive to Newport property owners.
Location
State TX
County Harris
Community Newport
Area Crosby Area
Rooms
Bedroom Description All Bedrooms Down
Other Rooms 1 Living Area, Breakfast Room, Formal Dining, Kitchen/Dining Combo, Living Area - 1st Floor, Living/Dining Combo, Utility Room in House
Master Bathroom Primary Bath: Shower Only, Secondary Bath(s): Tub/Shower Combo, Vanity Area
Den/Bedroom Plus 3
Kitchen Island w/ Cooktop, Pantry
Interior
Interior Features Crown Molding, Drapes/Curtains/Window Cover, Fire/Smoke Alarm, Formal Entry/Foyer
Heating Central Electric
Cooling Central Electric
Flooring Carpet, Engineered Wood, Stone, Tile
Fireplaces Number 1
Fireplaces Type Wood Burning Fireplace
Exterior
Exterior Feature Back Yard, Back Yard Fenced, Covered Patio/Deck, Patio/Deck, Storage Shed, Subdivision Tennis Court, Workshop
Parking Features Attached Garage
Garage Spaces 2.0
Garage Description Double-Wide Driveway, Workshop
Roof Type Composition
Street Surface Concrete,Curbs
Private Pool No
Building
Lot Description In Golf Course Community, Subdivision Lot
Story 1
Foundation Slab
Lot Size Range 1/4 Up to 1/2 Acre
Water Water District
Structure Type Brick,Wood
New Construction No
Schools
Elementary Schools Crosby Elementary School (Crosby)
Middle Schools Crosby Middle School (Crosby)
High Schools Crosby High School
School District 12 - Crosby
Others
HOA Fee Include Clubhouse,Courtesy Patrol,Recreational Facilities
Senior Community No
Restrictions Deed Restrictions
Tax ID 105-341-000-0003
Ownership Full Ownership
Energy Description Ceiling Fans
Acceptable Financing Cash Sale, Conventional, FHA, USDA Loan
Tax Rate 2.6261
Disclosures Mud, Sellers Disclosure
Listing Terms Cash Sale, Conventional, FHA, USDA Loan
Financing Cash Sale,Conventional,FHA,USDA Loan
Special Listing Condition Mud, Sellers Disclosure
Read Less
Want to know what your home might be worth? Contact us for a FREE valuation!

Our team is ready to help you sell your home for the highest possible price ASAP

Bought with eXp Realty, LLC

GET MORE INFORMATION





