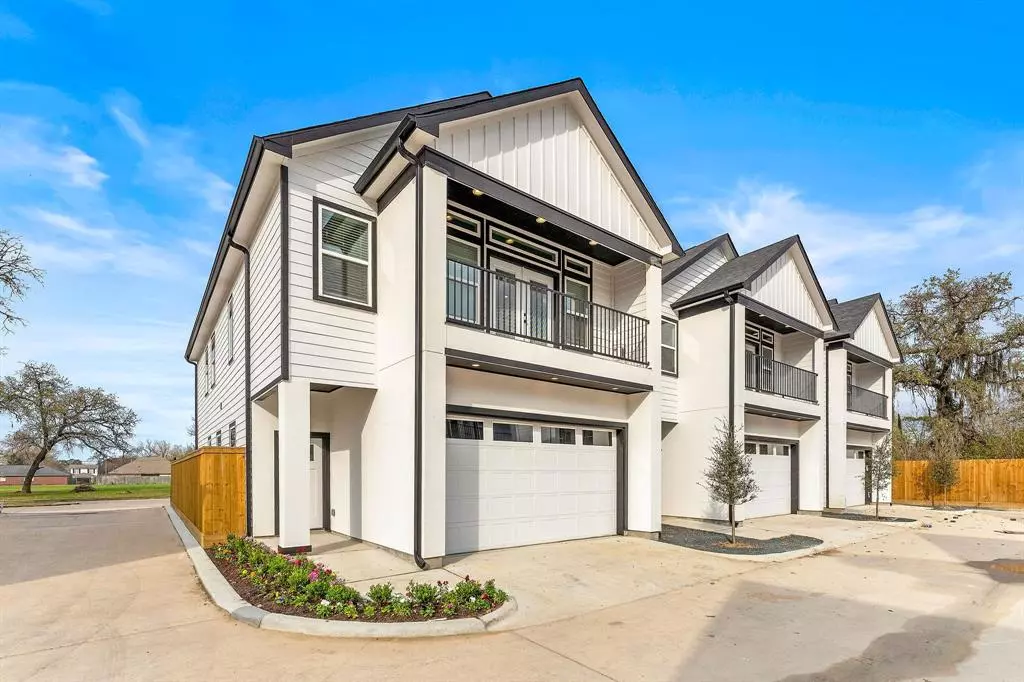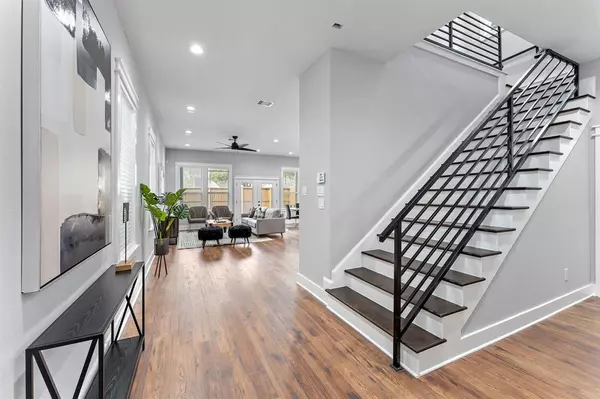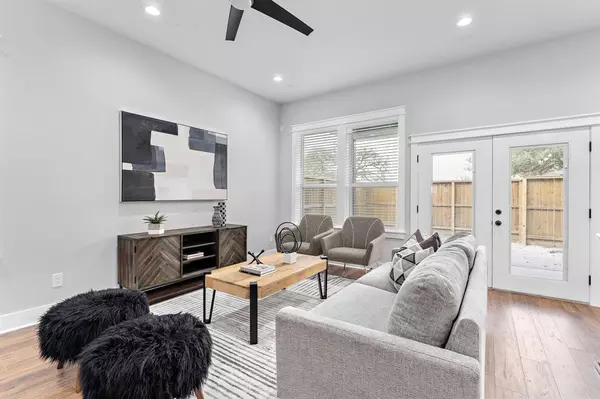$399,900
For more information regarding the value of a property, please contact us for a free consultation.
6498 T C Jester BLVD Houston, TX 77091
3 Beds
3.1 Baths
2,086 SqFt
Key Details
Property Type Single Family Home
Listing Status Sold
Purchase Type For Sale
Square Footage 2,086 sqft
Price per Sqft $189
Subdivision Matthews Village Estates
MLS Listing ID 64972786
Sold Date 07/03/23
Style Contemporary/Modern
Bedrooms 3
Full Baths 3
Half Baths 1
HOA Fees $125/mo
HOA Y/N 1
Year Built 2021
Annual Tax Amount $5,840
Tax Year 2022
Lot Size 2,970 Sqft
Acres 0.0682
Property Description
Looking for a move-in ready home? Look no further than this stunning one year old 3 bedroom, 3 and a half bath free standing home located in a beautiful gated community, perfect for families or professionals seeking a serene and comfortable lifestyle. This home boasts an amazing floor plan that provides a comfortable living experience. The first floor living area is perfect for entertaining or just enjoying time with family, while the private balcony in the primary bedroom offers a serene escape from the hustle and bustle of daily life. Privacy and personal space are key in this home, as each of the three bedrooms comes with its own full bathroom and walk-in closet. The house has absolutely no carpet, providing a clean and modern look.
The coveted end unit has backyard with a mature tree for shade during summer months. Don't miss out on this opportunity to live in a beautiful home in a wonderful community.
Location
State TX
County Harris
Area Northwest Houston
Rooms
Bedroom Description All Bedrooms Up
Other Rooms 1 Living Area, Living Area - 1st Floor
Master Bathroom Half Bath, Primary Bath: Double Sinks, Primary Bath: Separate Shower, Primary Bath: Shower Only, Primary Bath: Soaking Tub, Primary Bath: Tub/Shower Combo, Secondary Bath(s): Separate Shower
Kitchen Island w/o Cooktop, Kitchen open to Family Room, Pantry, Pots/Pans Drawers, Soft Closing Cabinets, Soft Closing Drawers, Under Cabinet Lighting
Interior
Heating Central Electric, Central Gas
Cooling Central Electric
Exterior
Parking Features Attached Garage
Garage Spaces 2.0
Roof Type Composition
Private Pool No
Building
Lot Description Subdivision Lot
Faces East
Story 2
Foundation Slab
Lot Size Range 0 Up To 1/4 Acre
Sewer Public Sewer
Water Public Water
Structure Type Cement Board
New Construction No
Schools
Elementary Schools Harris Academy
Middle Schools Hoffman Middle School
High Schools Eisenhower High School
School District 1 - Aldine
Others
HOA Fee Include Grounds
Senior Community No
Restrictions Deed Restrictions
Tax ID 139-442-003-0001
Tax Rate 2.3986
Disclosures Sellers Disclosure
Special Listing Condition Sellers Disclosure
Read Less
Want to know what your home might be worth? Contact us for a FREE valuation!

Our team is ready to help you sell your home for the highest possible price ASAP

Bought with JLA Realty

GET MORE INFORMATION





