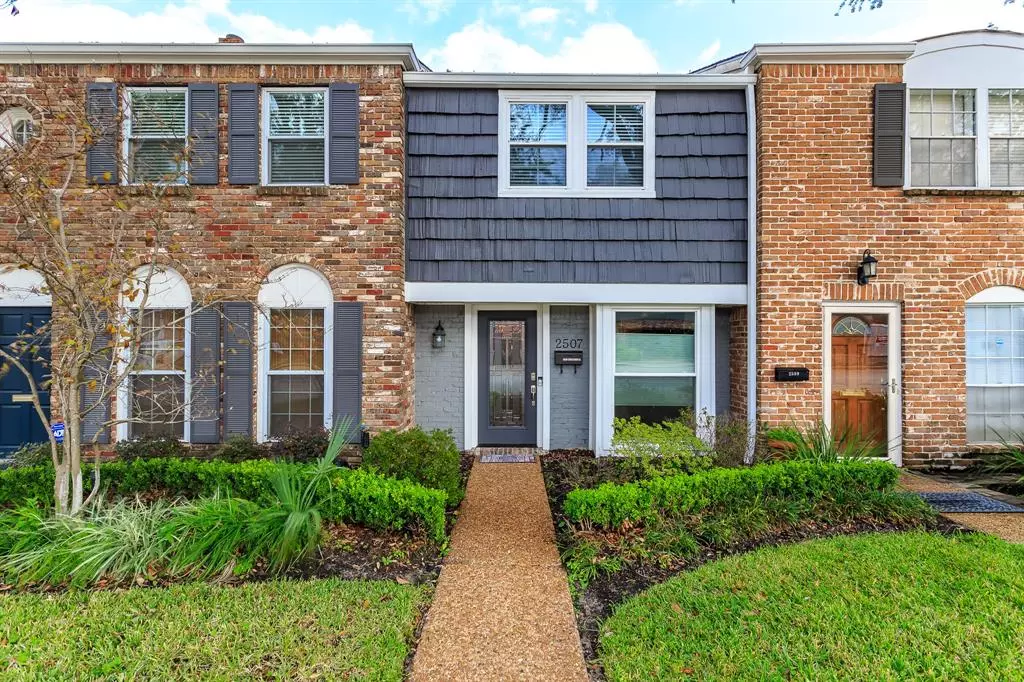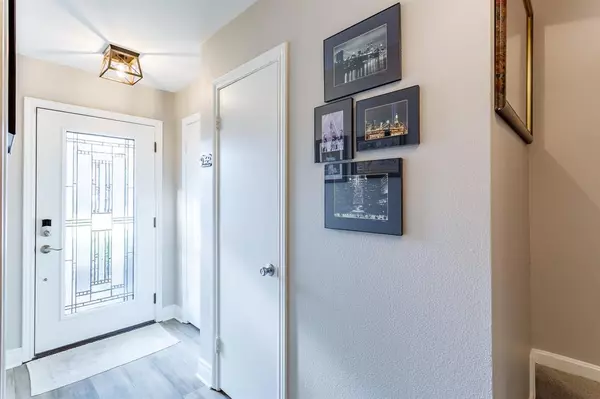$249,900
For more information regarding the value of a property, please contact us for a free consultation.
2507 Briar Ridge DR #51 Houston, TX 77057
2 Beds
1.1 Baths
1,343 SqFt
Key Details
Property Type Condo
Sub Type Condominium
Listing Status Sold
Purchase Type For Sale
Square Footage 1,343 sqft
Price per Sqft $186
Subdivision Briargrove T/H Condo
MLS Listing ID 29095835
Sold Date 07/06/23
Style Traditional
Bedrooms 2
Full Baths 1
Half Baths 1
HOA Fees $400/mo
Year Built 1964
Annual Tax Amount $4,285
Tax Year 2022
Lot Size 4.905 Acres
Property Description
Crisp Briargrove area Condo with many updates. Per seller: Updates include HVAC 2019, water heater 2017 & to code in 2019, engineered wood floors downstairs & carpet upstairs 2020, electric panel 2018, new back gate 2020, range 2019, disposal 2023, quartz counter tops in kitchen & carrera marble upstairs bath. Both bathrooms updated 2018 powder bath w/cultured marble. Wood look tile floors in bathrooms. Interior painted with Benjamin Moore paint 2021. Open concept floor plan & fantastic chef inspired kitchen w/stainless appliances. Previous owner enclosed patio area for a spacious dining/living area and replaced windows and doors. Meticulously cared for and move-in ready. Private garage with automatic door opener. Washer/dryer & refrigerator convey with sale. Zoned to Briargrove Elementary. Great location and convenient to Galleria shopping and restaurants. Don't miss this one of kind rare find!
Location
State TX
County Harris
Area Briargrove
Rooms
Bedroom Description All Bedrooms Up,Primary Bed - 2nd Floor
Other Rooms 1 Living Area, Living/Dining Combo
Interior
Interior Features Drapes/Curtains/Window Cover, Fire/Smoke Alarm, Refrigerator Included
Heating Central Gas
Cooling Central Electric
Flooring Carpet, Engineered Wood, Tile
Appliance Dryer Included, Electric Dryer Connection, Full Size, Refrigerator, Washer Included
Dryer Utilities 1
Laundry Utility Rm in House
Exterior
Parking Features Detached Garage
Garage Spaces 1.0
Roof Type Composition
Private Pool No
Building
Story 2
Unit Location Other
Entry Level Levels 1 and 2
Foundation Slab
Sewer Public Sewer
Water Public Water
Structure Type Cement Board,Wood
New Construction No
Schools
Elementary Schools Briargrove Elementary School
Middle Schools Tanglewood Middle School
High Schools Wisdom High School
School District 27 - Houston
Others
HOA Fee Include Courtesy Patrol,Exterior Building,Grounds,Recreational Facilities
Senior Community No
Tax ID 097-058-000-0051
Energy Description Ceiling Fans,Digital Program Thermostat,High-Efficiency HVAC
Acceptable Financing Cash Sale, Conventional
Tax Rate 2.3307
Disclosures Sellers Disclosure
Listing Terms Cash Sale, Conventional
Financing Cash Sale,Conventional
Special Listing Condition Sellers Disclosure
Read Less
Want to know what your home might be worth? Contact us for a FREE valuation!

Our team is ready to help you sell your home for the highest possible price ASAP

Bought with RE/MAX Signature

GET MORE INFORMATION





